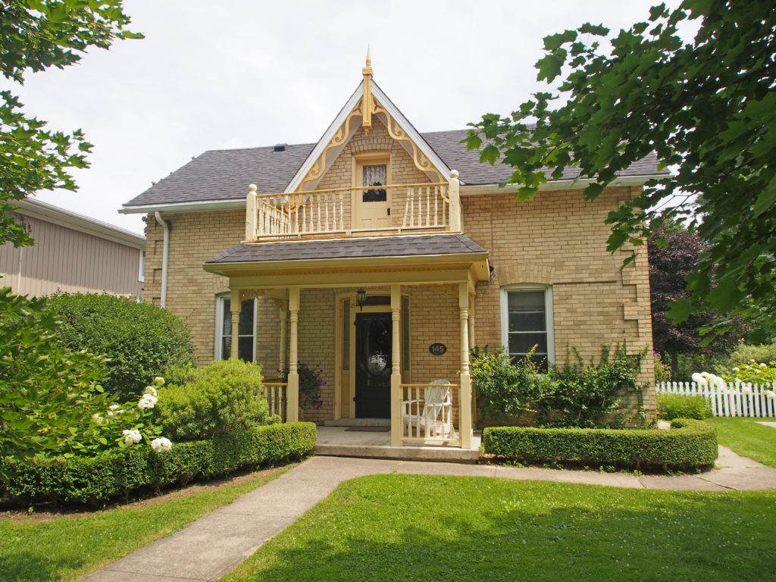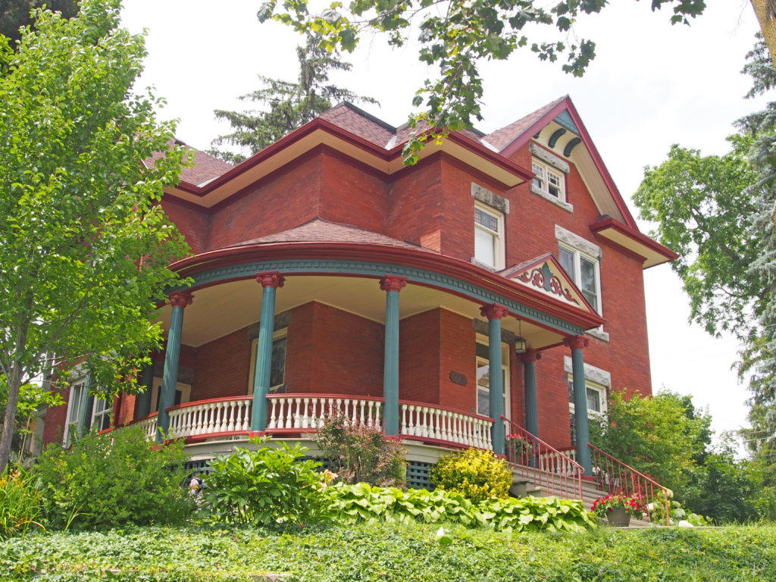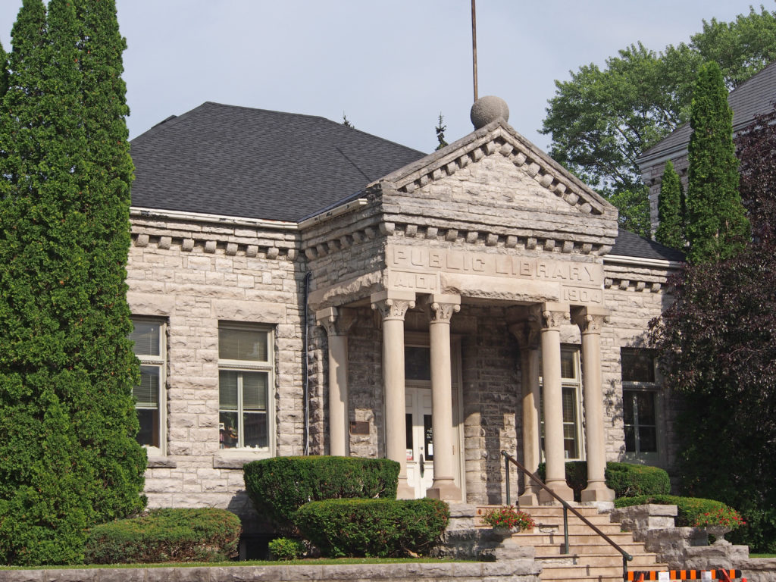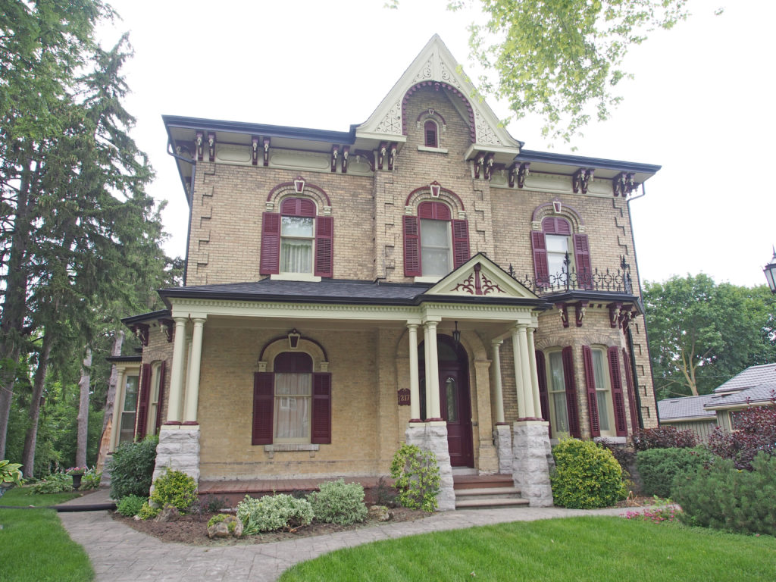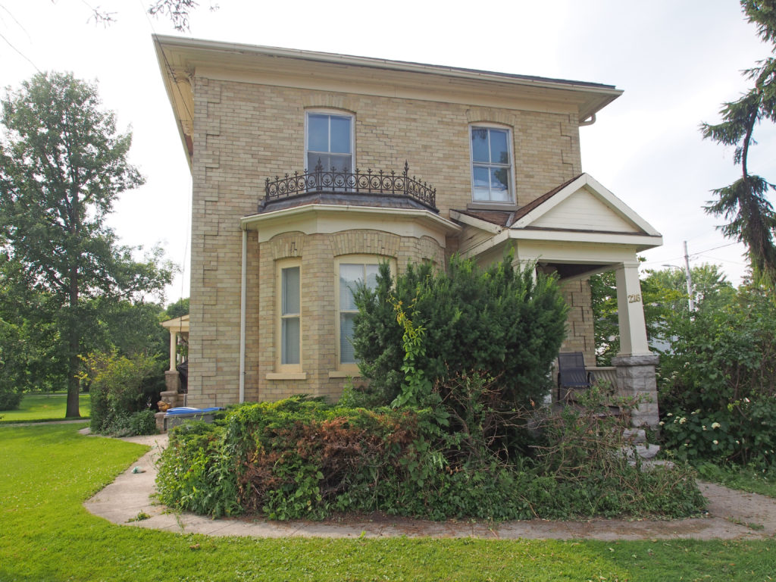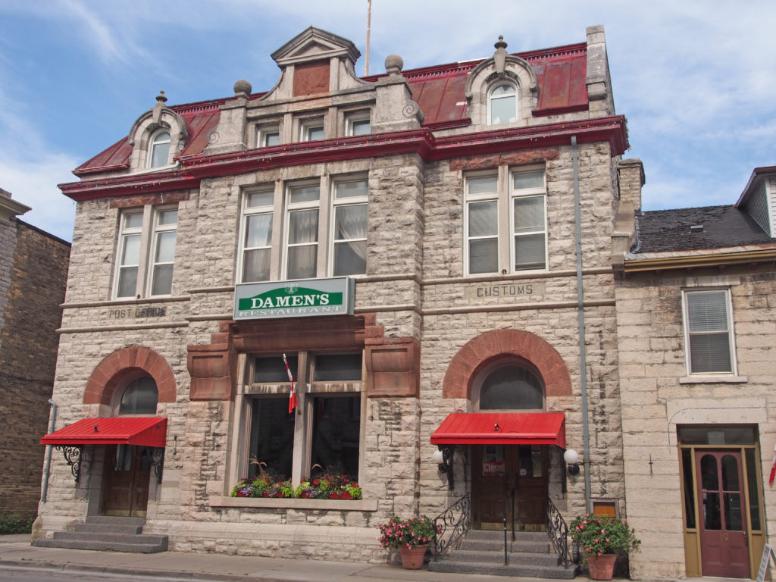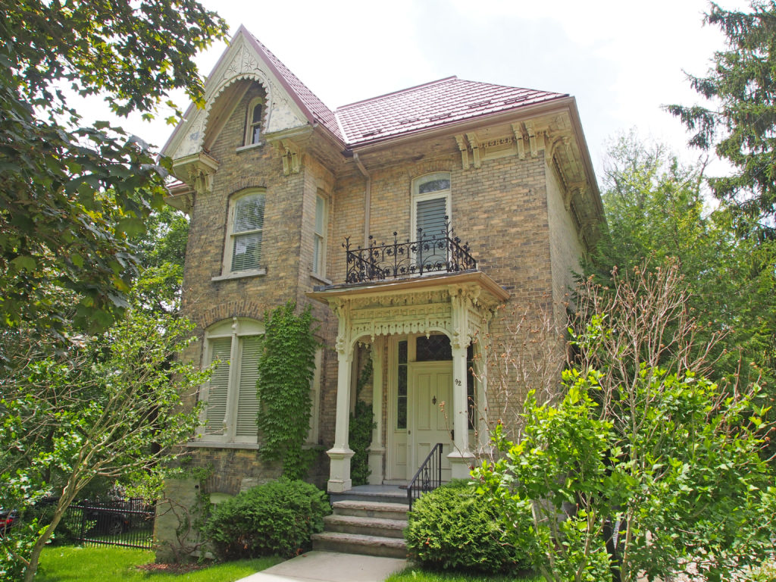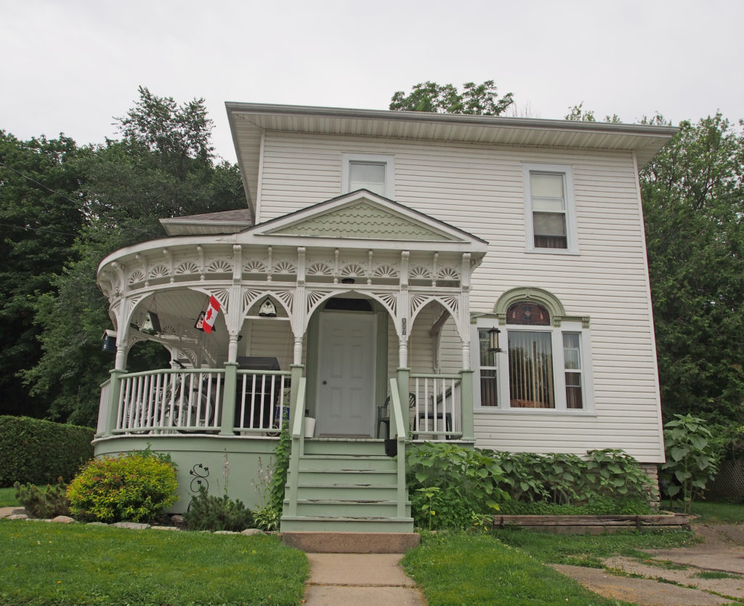St. Mary’s, Ontario – My Top 14 Picks
St. Marys is a town in southwestern Ontario located southwest of Stratford. The north branch of the Thames River flows through St. Marys and is the heart of the town. St. Marys’ early economic success depended on the mills, powered by the water in this river. The town’s prosperity was also helped by the presence of accessible limestone, taken in blocks from the riverbed and from quarries along the riverbanks. The name “Stonetown” is an apt moniker for St. Marys, as the town is filled with unique architecture featuring locally-quarried limestone. The stone buildings reveal much about the town’s history, and the development of the town can be witnessed in the architecture.
John Grieve Lind (1867-1947) was closely associated with the start of the St. Mary’s Cement Company. St. Marys was chosen as the location for the plant because of its abundance of limestone, clay and water, it was on two national railway lines, and it had access to hydro-electric power from Niagara Falls. The plant opened in 1912.
Once the cement plant was in operation, Lind turned his attention to parks and recreation. He purchased the seven acre Cadzow Park on Church Street South and build Cadzow Pool. Lind Park has a statue of Arthur Meighen, Canada’s ninth prime minister.
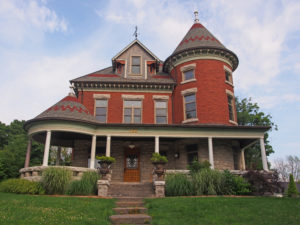
163 Church Street South – Queen Anne style, turret, dentil molding, dichromatic tile work, wraparound verandah
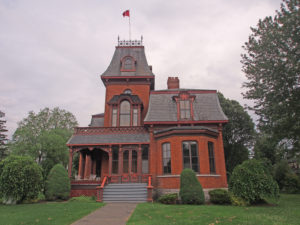
236 Jones Street East – Ercildoune was originally built as a wedding gift to George Carter’s daughter Charlotte when she married Henry Lincoln Rice in 1880. The home is built in the Second Empire style, a very rare style of home in St. Marys.
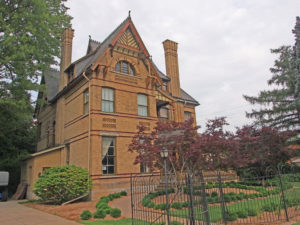
67 Peel Street South – built in 1883 for James Carter (wife Mary Box), only son of George Carter, a successful grain merchant in St. Marys – steep gable roofs, tall windows and chimneys with decorative brickwork – Queen Anne style – St Marys Book 2
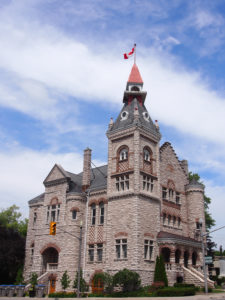
175 Queen Street East – St. Mary’s Town Hall – This Romanesque Revival building was built in 1901 of local limestone with red sandstone as the contrasting elements for window arches and checkerboard effects in the façade. The massive entrances on the south and west façades of the building and the two towers on the south add to its lasting beauty. Due to its prominent location on the north side of the main street, and dominating as it does the sky-line of the Town, it plays an important role in the character of the downtown area.
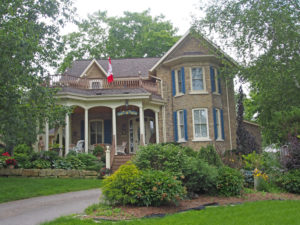
96 Robinson Street – built around 1875 for Leon Clench and his wife Eunice Cruttenden. It is now the Riverside Bed and Breakfast. Clench was a lawyer, a builder, inventor, violin-maker, musician and furniture-maker. Italianate style – St Marys Book 3
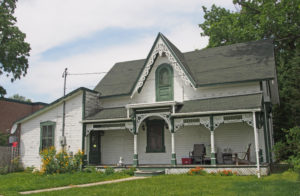
146 Wellington Street North – Gothic Revival, verge board trim on gable, bric-a-brac and stenciling on porch
