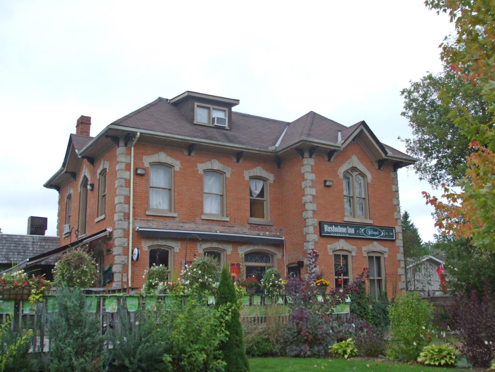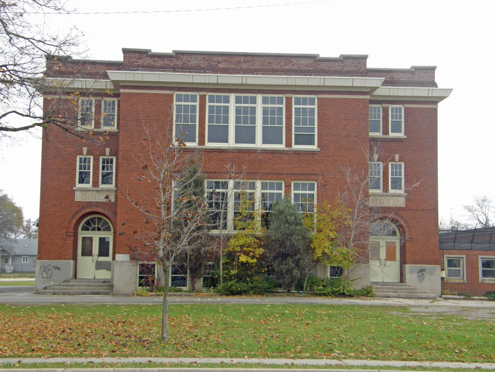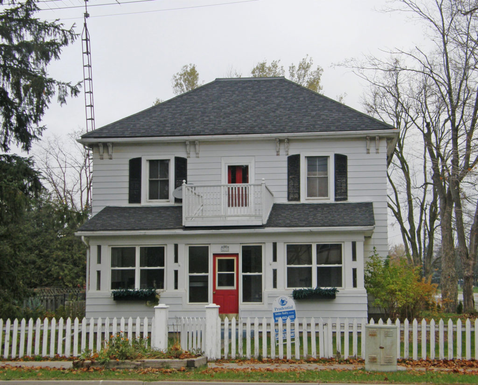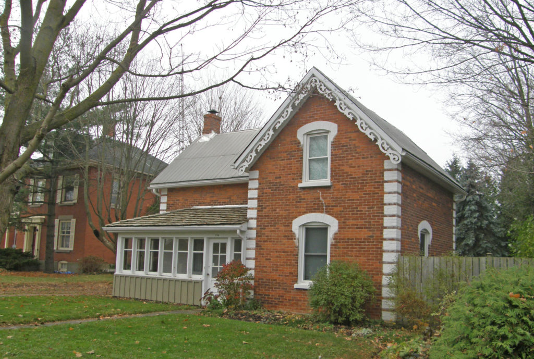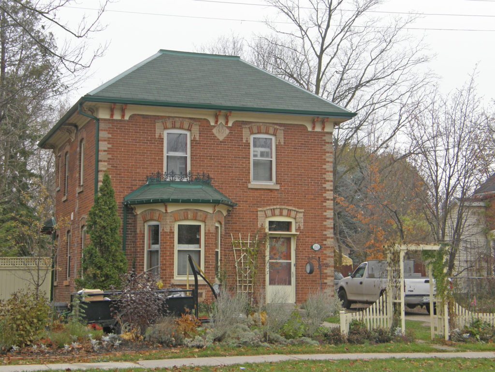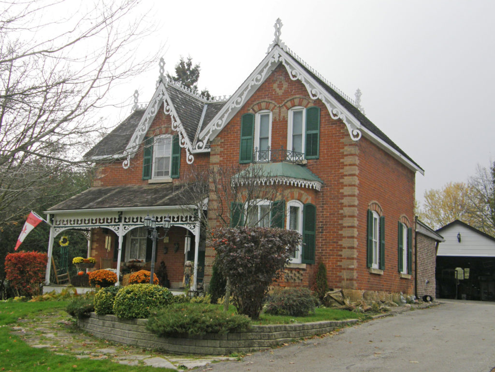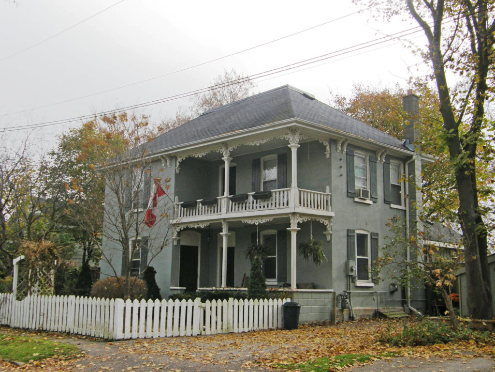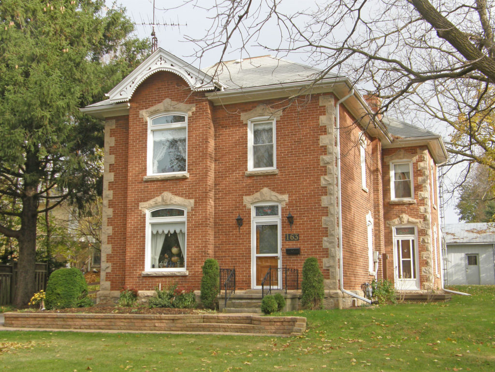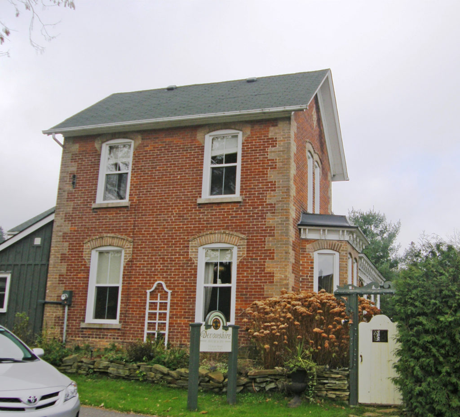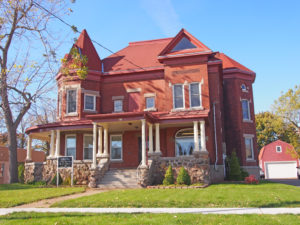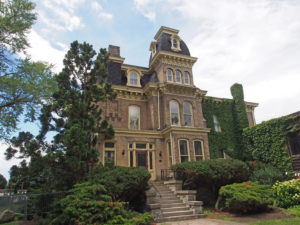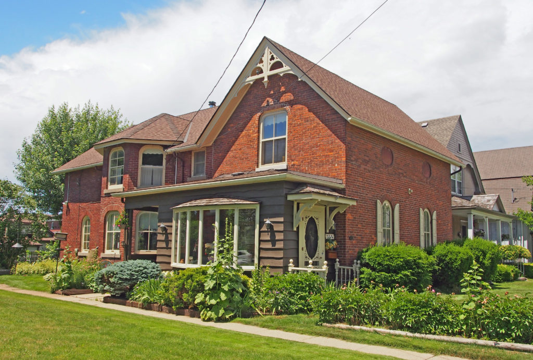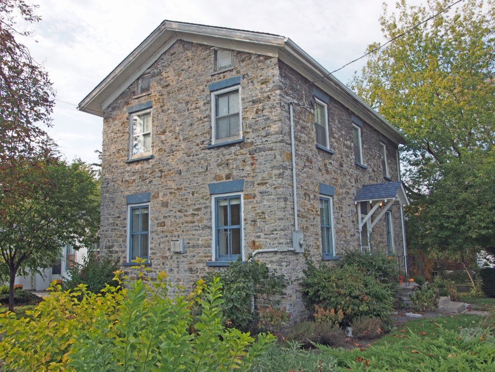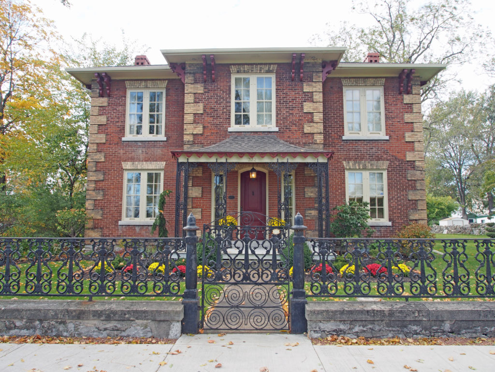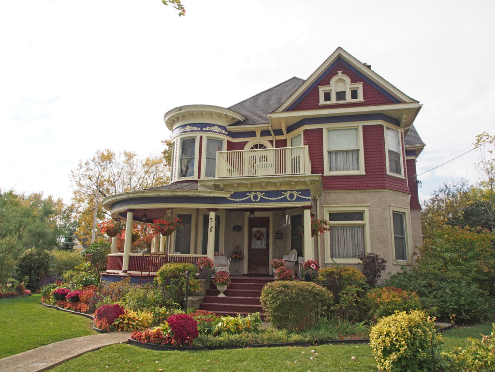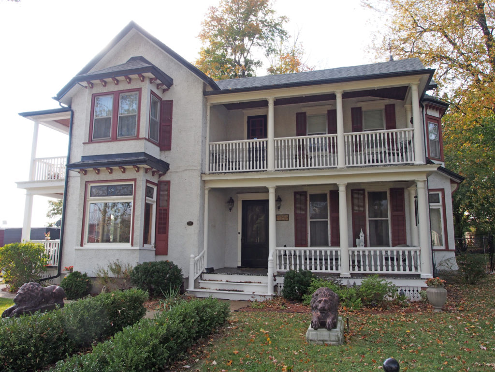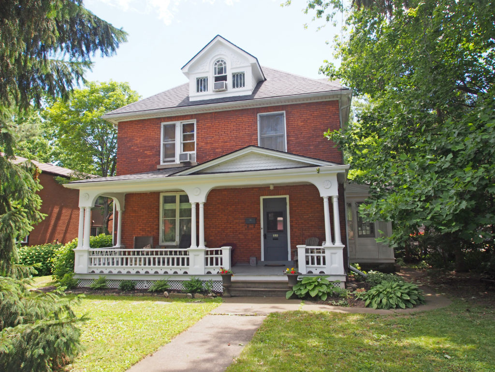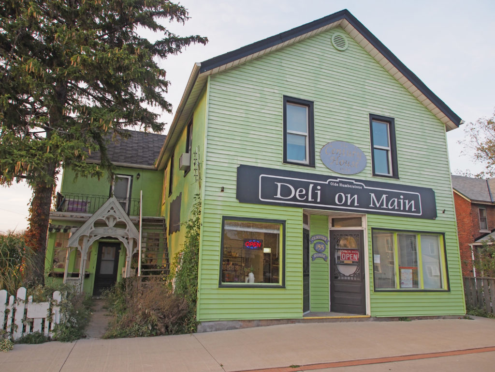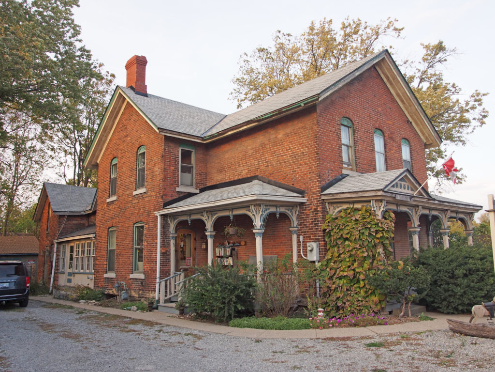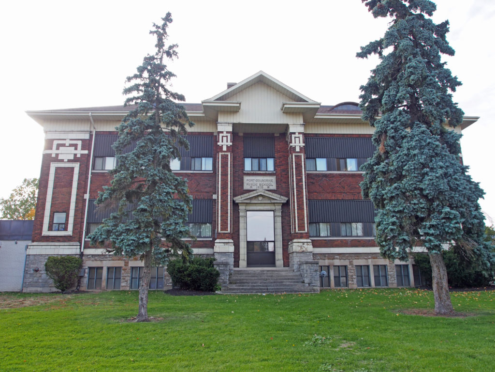Erin, Ontario – My Top 9 Picks
Erin is a picturesque town in Wellington County about eighty kilometers northwest of Toronto. Erin is an amalgamated town, composed of the former Villages of Erin and Hillsburgh, and the hamlets of Ballinafad, Brisbane, Cedar Valley, Crewson’s Corners, Ospringe, and Orton, as well as the former Township of Erin. There are rolling countryside, meandering rivers, small settlement areas and quaint village settings.
The village of Erin is located on the west branch of the Credit River which is known for its pure cold water and trout and salmon fishing as it flows towards Lake Ontario. It joined the east branch of the Credit River at “Forks of the Credit”, with the east branch finding its source above Orangeville.
The first sawmill was built by the Trout family in 1826, at the lower dam at Erin. They opened a small store, and made potash, used in soap-making. The sawmill was later taken over by William Chisholm, from whom Daniel McMillan rented the mill. Daniel McMillan found that the mill cut very slowly, and decided to buy it, and rebuild it to suit himself. Daniel borrowed money to make the first payment, and through hard work and good planning, he was able to meet his obligations.
Daniel McMillan was the man responsible for the growth of the village, assisted by his brothers, Hugh and Charles. Daniel McMillan, 1811-1849, was the oldest son of Donald McMillan and his wife, Catharine Miller, who came with their family from Scotland in 1822. They settled on lot 19, concession 9, Erin Township, and he also took up lots 14 to 17, on both sides of the 9th line. The land that became the site of Erin Village consisted of lots 14, 15 and 16.
In 1834, Daniel McMillan erected a grist mill at the south-west end of the sawmill and the same power was used for both. The same year, Daniel built the first house in the village, east of the sawmill. In 1835, he brought his bride, Mary McLaughlin, daughter of Daniel McLaughlin of Caledon. After clearing the river flats on lots 14 and 15, the present Upper Dam was built, and here the second sawmill was built in 1838. It had new machinery and was a faster cutting mill.
Daniel McMillan built the oatmeal mill on the other side of the street, opposite the first sawmill, using water power supplied by the hand-dug race from the Lower Dam. This oatmeal mill did a good business, and was still in good shape in 1922, when it was being used as a planing mill by Mundells.
In 1838, McMillan built a grist mill at the Upper Dam. It had a large trade for about ten years. It had three run of stones, and they also made oatmeal. It did good work with dry wheat, but not if the grain was damp. This building became a woolen mill.
In 1845, Daniel McMillan had a large stone house built. It was the family residence for twenty years. Then it was sold to William Chisholm, and it became the Globe Hotel, until it was destroyed by fire in January 1945.
In 1847, Daniel McMillan decided to build a more up-to-date grist mill, or flouring mill, that would meet the needs of the fast-growing community.
Erin Village expanded rapidly through the 1840s. Lumbermen and millers enjoyed favorable tariff with the United States when wheat was brought from the States to Canada where it was processed, then shipped to Britain. This increased demand for flour was the reason Daniel McMillan built his new grist mill, which he planned to have in operation by Christmas, 1849.
A surveyor was engaged to choose the best location, the site where Bell’s Mill stood in 1922. Stone masons were brought from the Old Country; the race known as the “Big Ditch”, brought water from the Upper Dam. The building was to be six stories high. There were 200 men at the raising, and it took three days to erect. Everything went according to schedule. The intricate machinery was put into place. When Daniel McMillan went to Toronto for the mill stones, he was accompanied by his brother, Hugh, and his best friend, John Rott (Root), in whose Conestogo wagon the mill stones were brought to Erin.
On December 14th, he got a sliver in one of his fingers, but no attention was paid to it at the time. However, blood-poisoning developed, and he died in great agony three days later, on December 17, 1849, at the early age of 38 years. The Mill was finished on December 22nd. This mill became the Co-Op Building.
Daniel McMillan was a man of tremendous energy and planning ability; and in the short period of eighteen years in Erin Township, he achieved more than most men do in a lifetime. He was a leader, and had established his village on a firm footing. But without its leader, the village had lost its sense of direction.
Alexander McLaughlin, the great Canadian Poet, and life-long friend and admirer of Daniel McMillan, wrote a long poem about him, expressing very effectively, his great loss to the Erin community. Title of the poem: “A Backwood Hero”, is an In Memoriam. This is the first of ten verses.
Where yonder ancient willow weeps,
The father of the village sleeps;
Tho’ but of humble birth,
As rare a specimen as he,
Of Nature’s true nobility, As ever trod the earth,
The busy head and hands are still;
Quenched the unconquerable will
Which fought and triumphed here;
And tho’ he’s all unknown to fame,
Yet grateful hearts still bless his name,
And hold his memory dear.
Reference is made to his planning and assistance in building roads, schools, churches, mills, a store, forge, vat, and kiln. He seemed to be doctor, lawyer, judge, surveyor, and was never too busy to lend a helping hand.
In 1838, Daniel had encouraged William Cornock to locate in the village. Cornock built a distillery that continued in operation until 1860. Mr. Cornock also operated the first dry goods store, and secured a Post Office for the village. A lime quarry was opened by James Shingler. S.L. Shotter opened the first general store on the corner that was occupied by the Post Office in 1922.
North of Shotter’s store, Daniel McMillan erected a building known as the cooperage, where he and his brothers worked on wet or stormy days. They made barrels for flour, tubs, churns, wooden pails, wooden pumps, etc., which were much in demand by the early settlers. They also made coffins.
In 1839, Erin Post Office was opened under the name of “Macmillan’s Mills”. In 1851, the name was changed to “Erinsville”. The village had 300 people, two grist mills, two oatmeal mills, a distillery, a carding and fulling mill, a tannery, and a church with free use to all denominations. Agricultural prosperity and abundant water power stimulated the community’s growth as an important regional center for milling and the manufacture of wood products. In 1879 a branch of the Credit Valley Railway was completed through Erin to Toronto.
Erin is primarily a rural community but, while farming is still an important activity in the town, most of its population works in the nearby cities of Brampton, Mississauga, Guelph, and Toronto. Wander the beautiful downtown, enjoy the shops, and find unique treasures that are great for gifts. Erin boasts an eclectic array of shopping with everything from housewares and home decor, to clothing and toys. Country living meets boutique shopping in this beautiful village.
