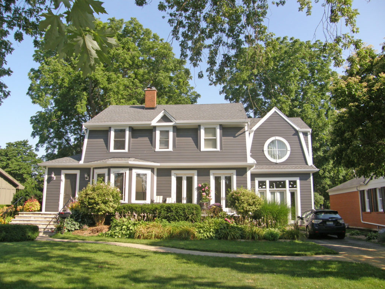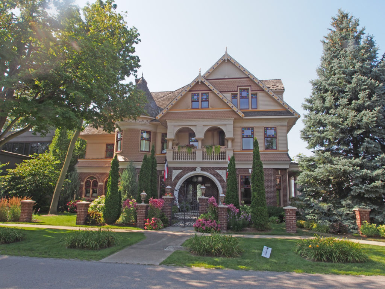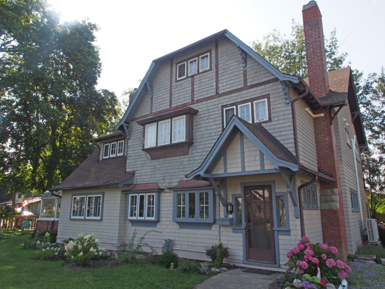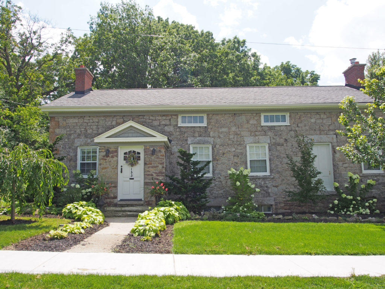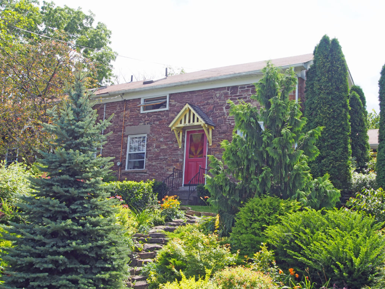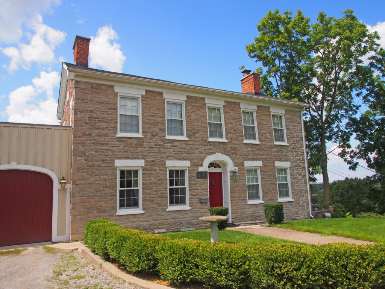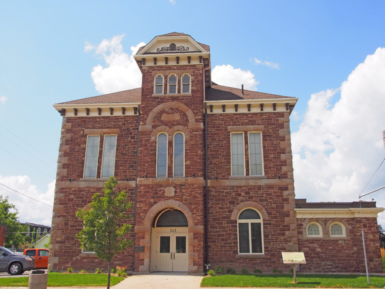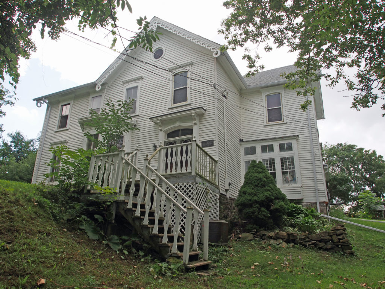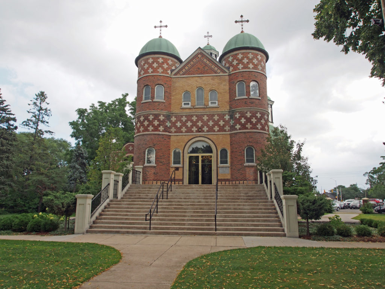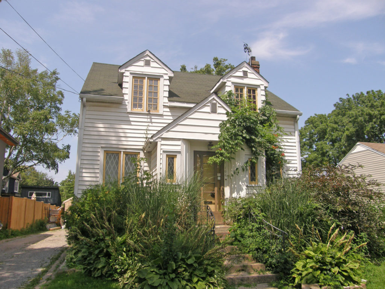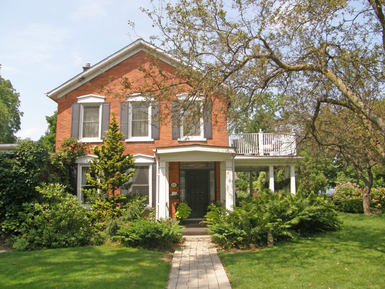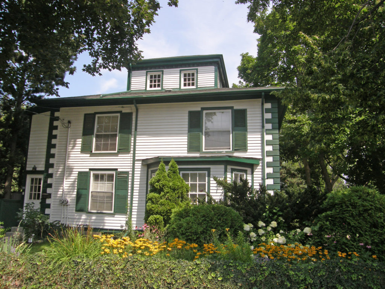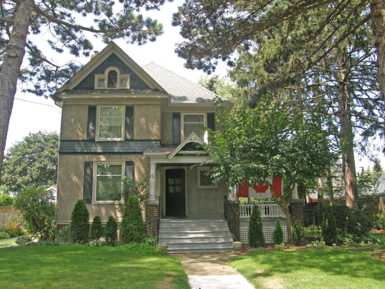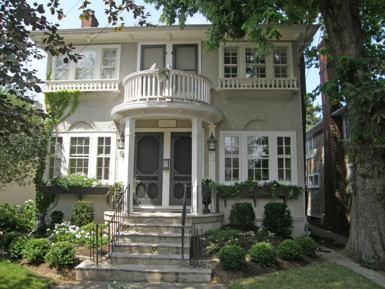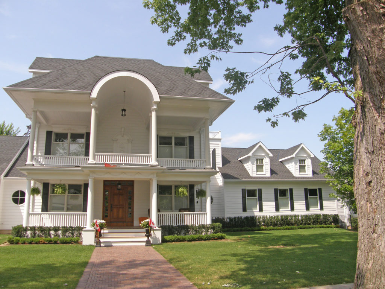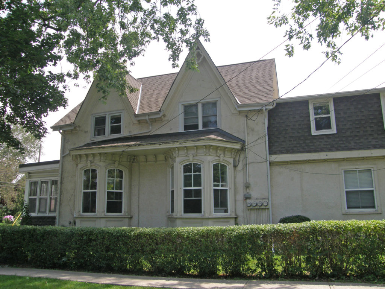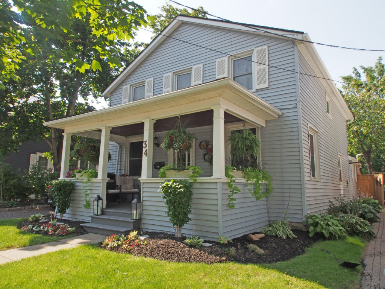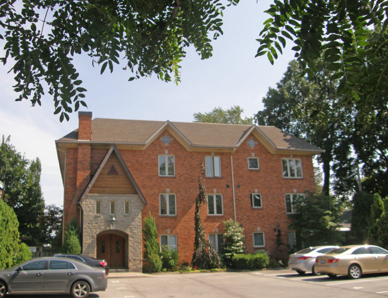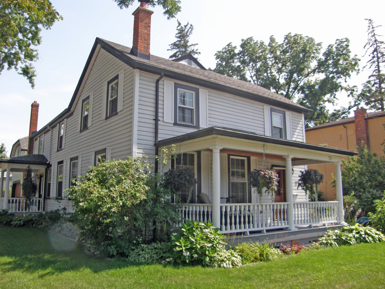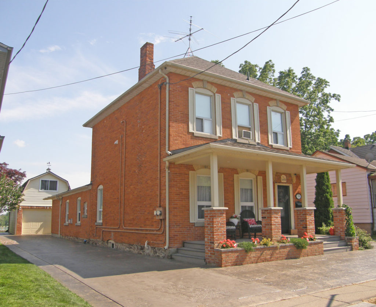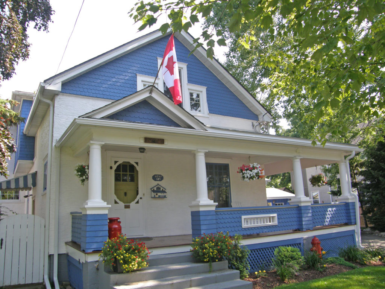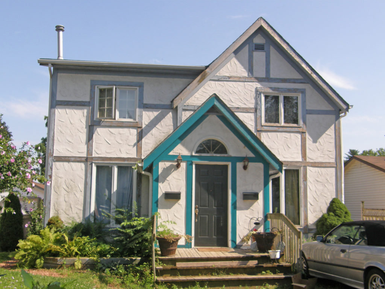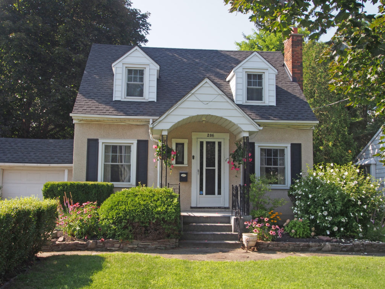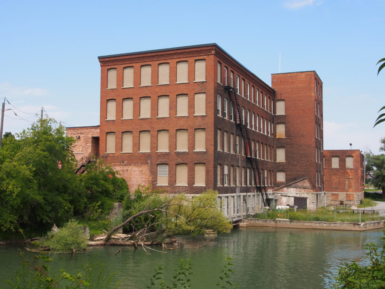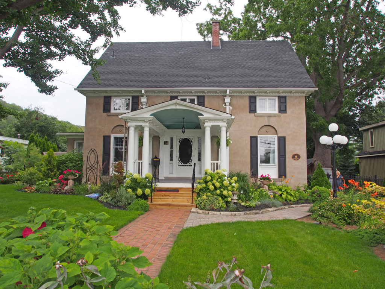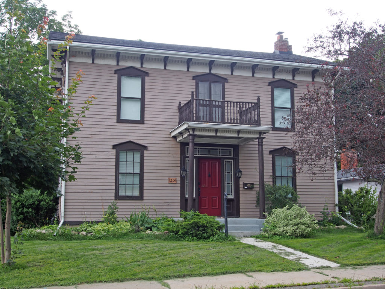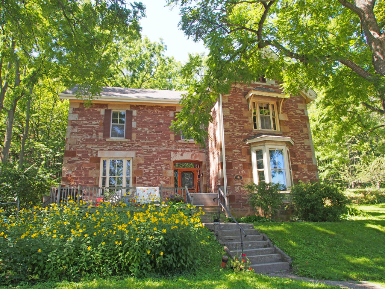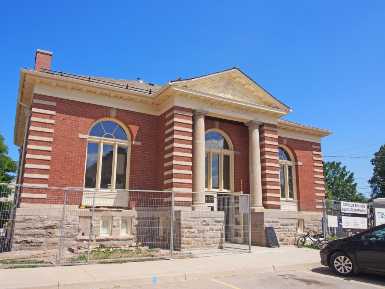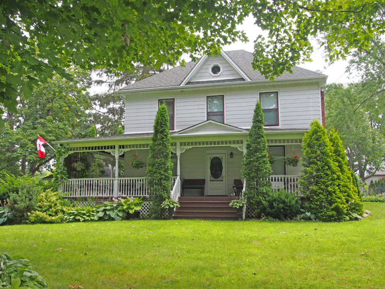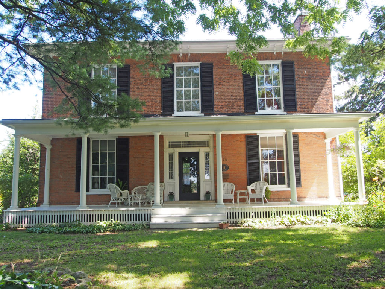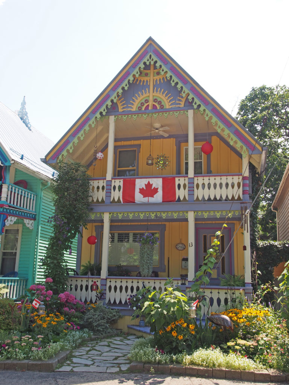St. Catharines is the largest city in Canada’s Niagara Region in Southern Ontario. It is 51 kilometers (32 miles) south of Toronto across Lake Ontario, and is 19 kilometers (12 miles) inland from the international boundary with the United States along the Niagara River. It is the northern entrance of the Welland Canal.
St. Catharines carries the official nickname “The Garden City” due to its 1,000 acres of parks, gardens and trails.
The city was first settled by Loyalists in the 1780s. The Crown granted them land in compensation for their services and for losses in the United States. Early histories credit Sergeant Jacob Dittrick and Private John Hainer, formerly of Butler’s Rangers, as among the first to come to the area. They took their Crown Patents where Dick’s Creek and 12 Mile Creek merge, now the city center of St. Catharines.
Secondary to water routes, native trails provided transportation networks, resulting in the present-day radial road pattern from the City center.
After the Butler’s Rangers disbanded in 1784 and settled the area, Duncan Murray as a former Quartermaster was appointed by the Crown to distribute free Government supplies (victuals) for two years to the resettled Loyalists. He did this from his mill, built on the 12 Mile Creek in Power Glen. After his death in 1786, his holdings went to merchant Robert Hamilton of Queenston. Hamilton became land wealthy, expropriating lands from subsistence Loyalist settlers who were incapable of settling their debts. Hamilton’s major profits were derived from transhipping supplies for the military and civic establishments from his Queenston enterprise. He sold his business to Jesse Thompson before the turn of the 18th century.
The Merritt family arrived; they were among the later Loyalists to relocate following the American Revolution. In 1796, Thomas Merritt arrived to build on his relationship with his former Commander and Queen’s Ranger, John Graves Simcoe, now the Lieutenant Governor of Upper Canada.
An old Iroquois Trail was renamed St. Paul Street by the settlers by the mid-19th century. Several mills, salt works, retail outlets, a ship building yard, distillery and various other businesses were developed next.
