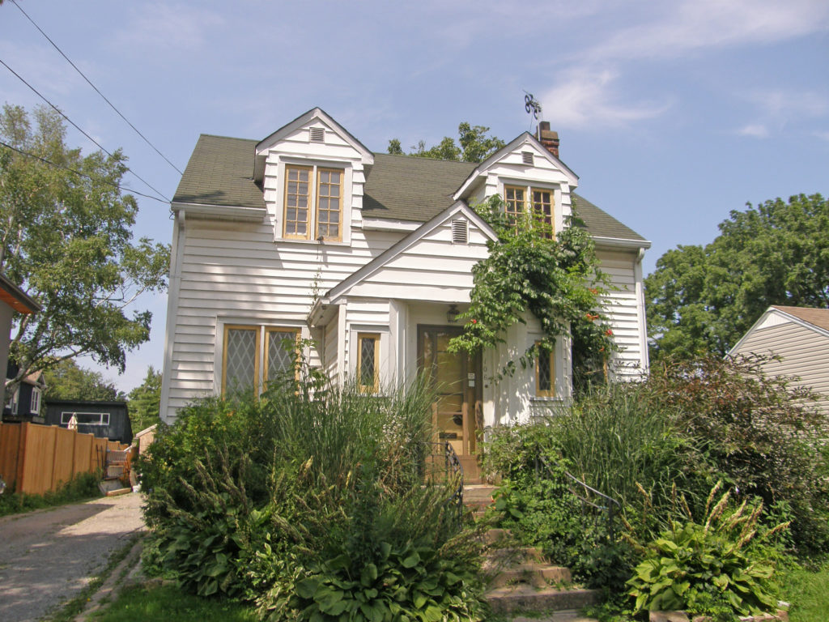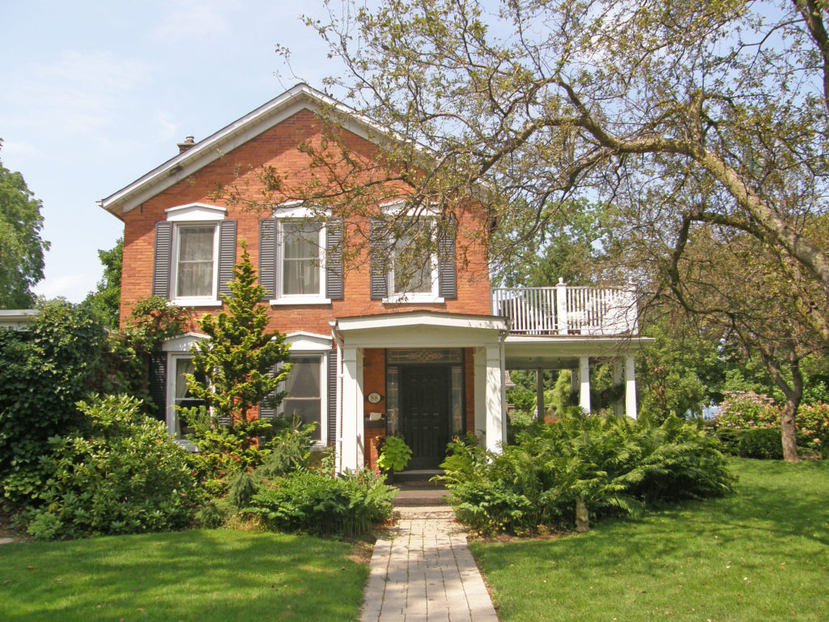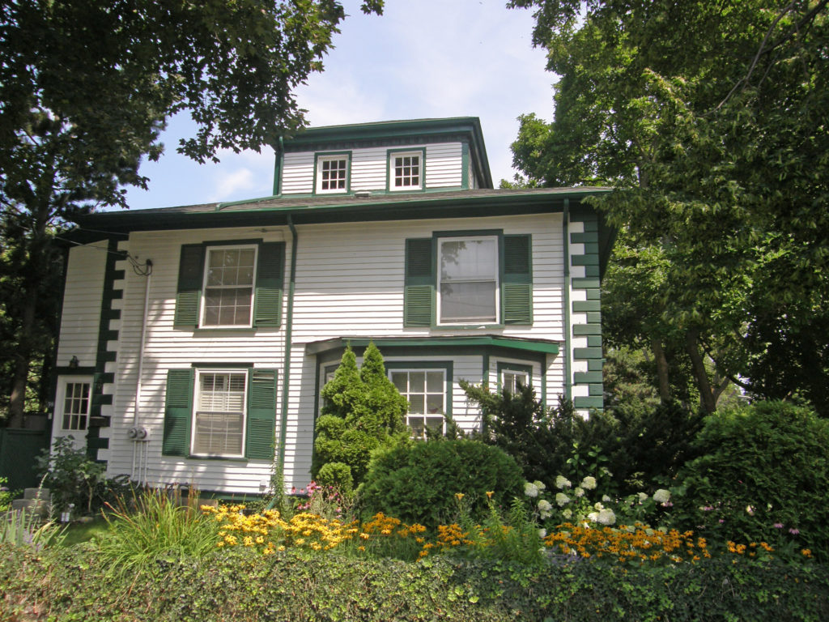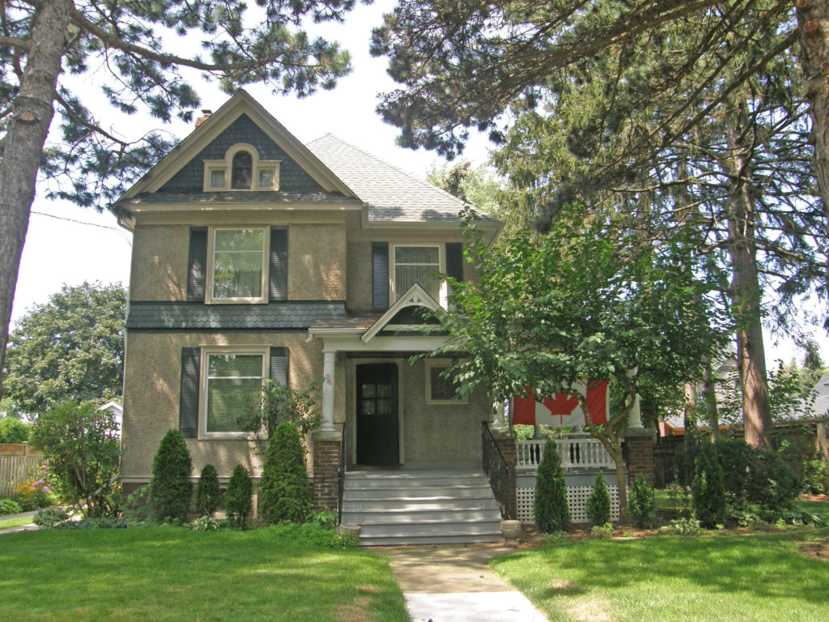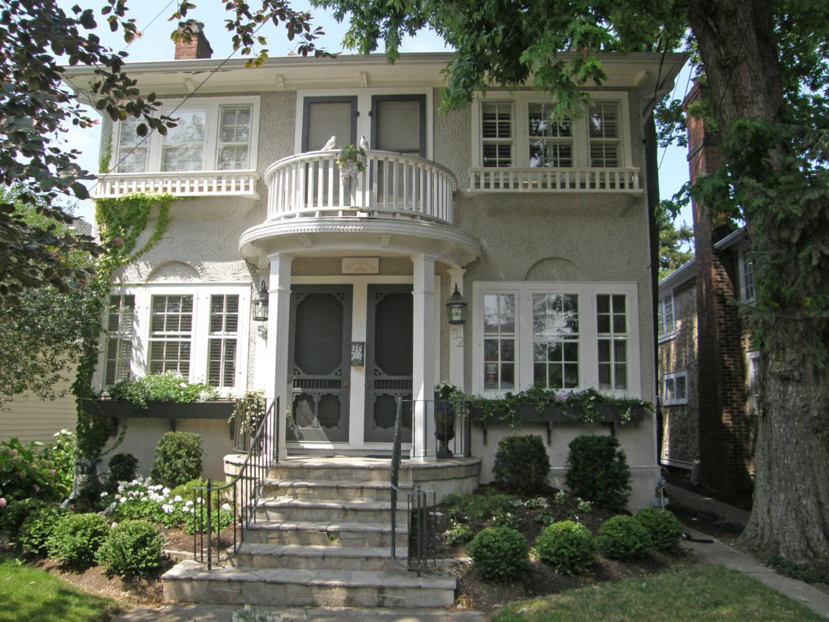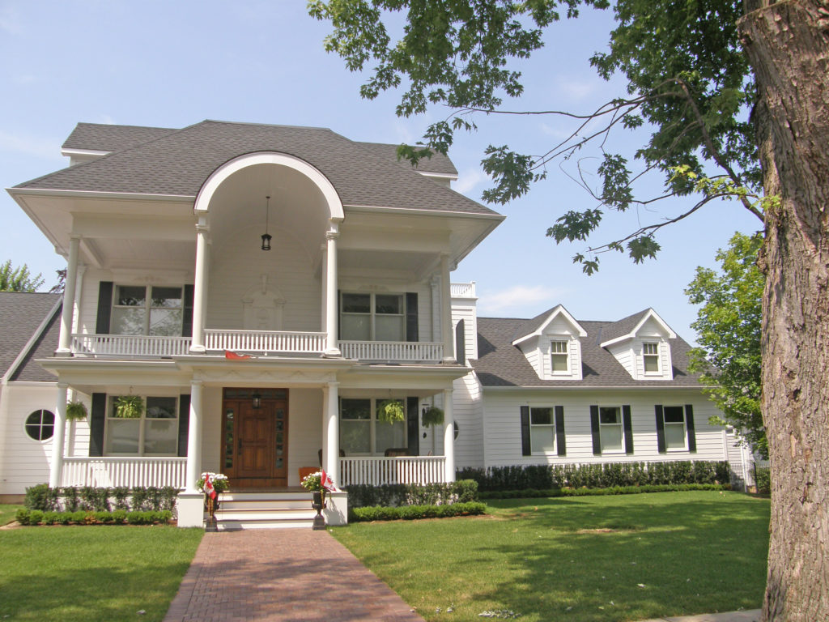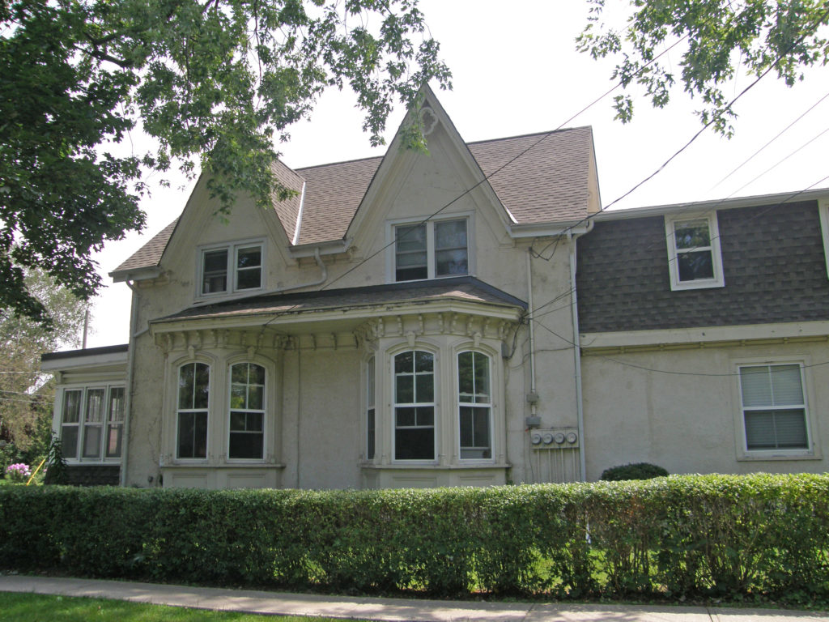At the time of European colonization, the British Crown appropriated the land from the Neutral Indians, and transferred title of the area to Captain Peter Tenbroeck, a United Empire Loyalist officer in Butler’s Rangers, as part of an 800 acre land grant. Tenbroeck and other settlers established farms along the Twelve Mile Creek. Within a few years, ships began to ply the waters of Lake Ontario, but only small craft could navigate to the fledgling mills and hamlet of Shipman’s Corners, later St. Catharines.
The northern entrance to the Welland Canal was at Port Dalhousie. Industries and services to meet the needs of the growing settlement were established. In 1837, a Scottish boat builder called Robert Abbey started a shipyard at Port Dalhousie, building yawls, sailing yachts and eventually steam yachts.
Confederation in 1867 was a major factor in the building of the Third Welland Canal. A new and enlarged waterway was needed for the larger steamers on the Great Lakes. By 1890 almost 300,000 tons of cargo were shipped along the canal each year, primarily wheat, corn, coal and forest products. By 1914, this had increased to almost four million tons. Further canal enlargements were demanded and a new Welland Ship Canal was completed in 1930 which bypassed Port Dalhousie.
