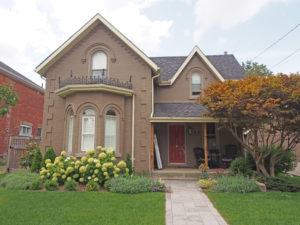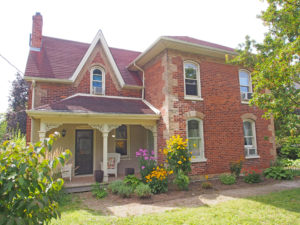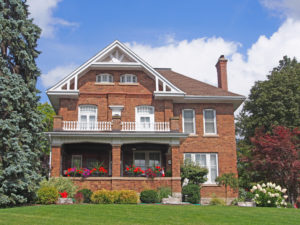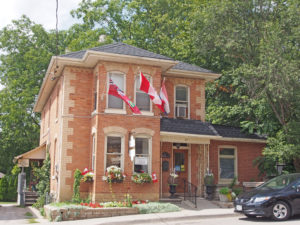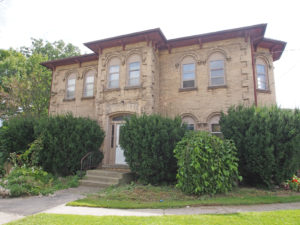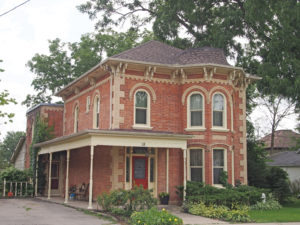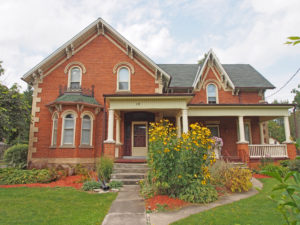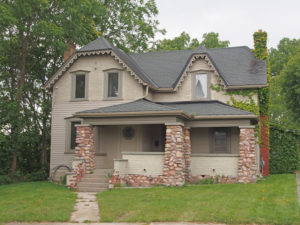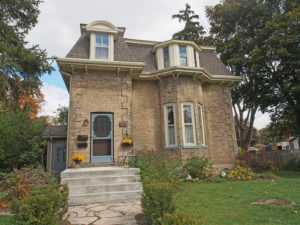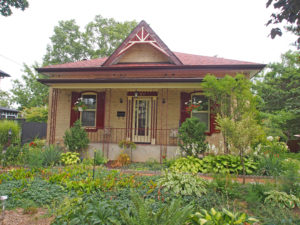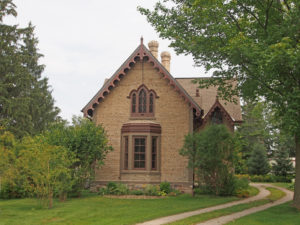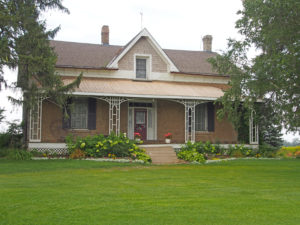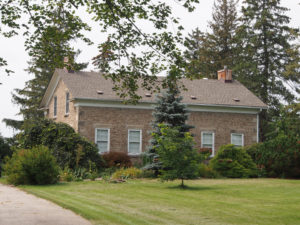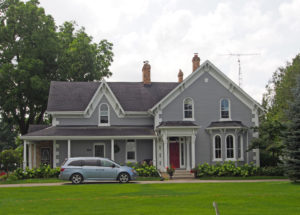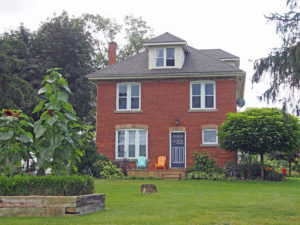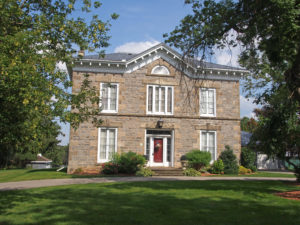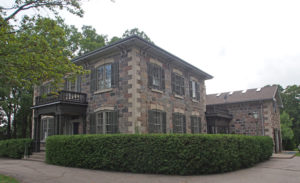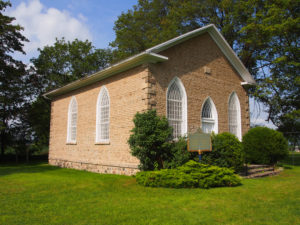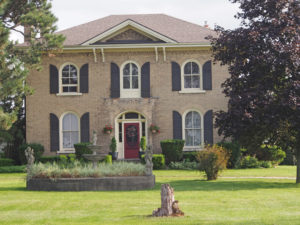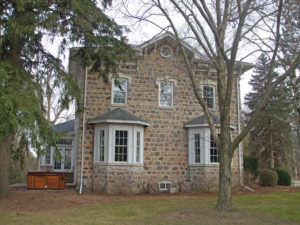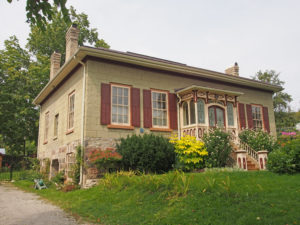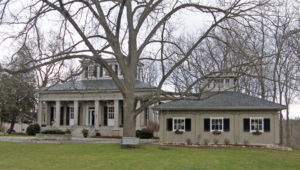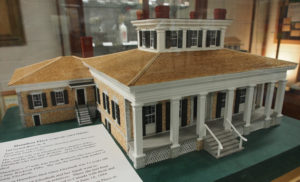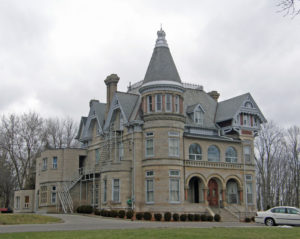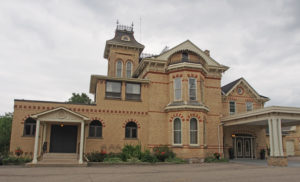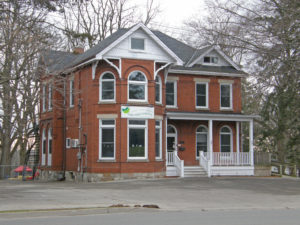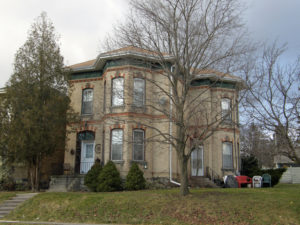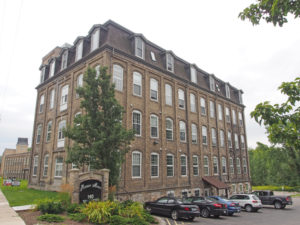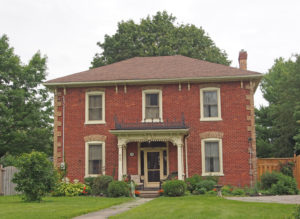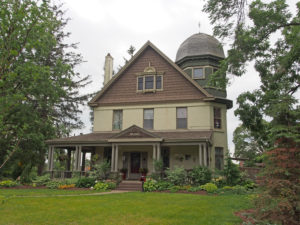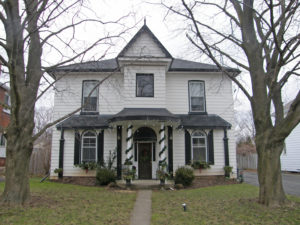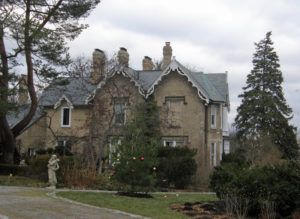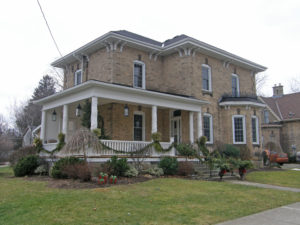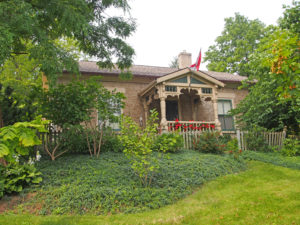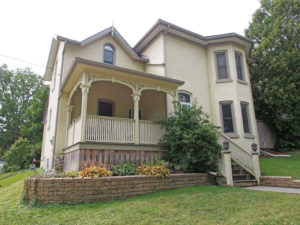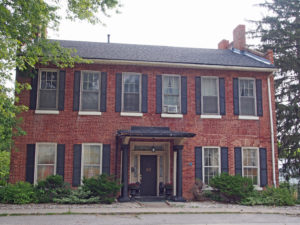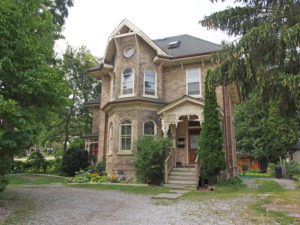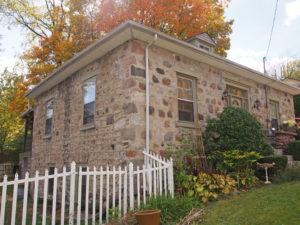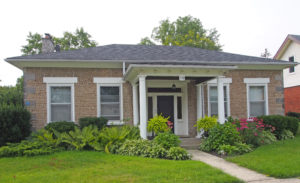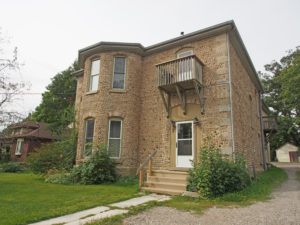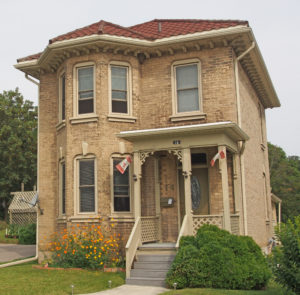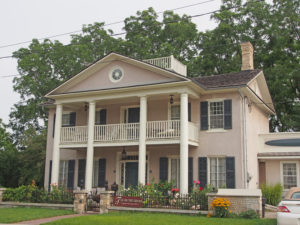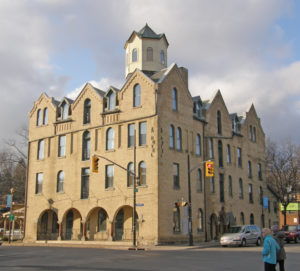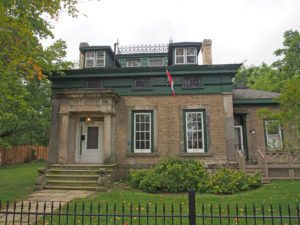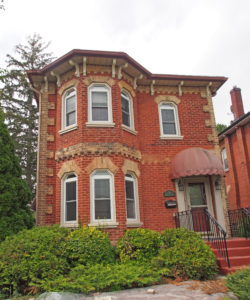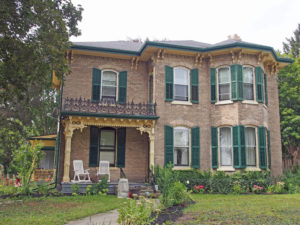St. George, Ontario – Book 1 in Colour Photos – My Top 12 Picks
The County of Brant is located at the mid-point of the Grand River as it flows south from Luther Marsh to Lake Erie. In Brant, the river flows through an area of rich farmland and Carolinian forest. The river was used for water power and transportation. European settlers first arrived in Burford Township in 1793 and began to settle in the rest of the County soon after.
In 1852 the City of Brantford, the Village of Paris, and the Townships of Brantford, Oakland, Onondaga, South Dumfries, and Burford became Brant County.
Two hundred years ago, Obed Wilson ventured forth seeking an area in Upper Canada in which to settle. He discovered a place with fertile land, sparkling water and natural beauty which enticed him to stay and build a log cabin. Eventually the vision grew into the Village of St. George.
St. George, located to the north of the City of Brantford, is in the Township of South Dumfries. It was founded in 1814. John and Peter Bauslaugh were early settlers in St. George, and the early name of the village was “Bauslaugh Mills†in honor of John Bauslaugh who owned a sawmill near Highway 99. Main Street began to develop in the 1820s when Henry Moe began selling fish and dry goods from the first log building. By 1832, the village had three churches and several businesses. Today Main Street continues to thrive with many of the original buildings from the 1800s attracting people to the antique shops, cafes and restaurants.
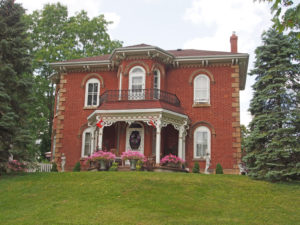
6 Thompson Street – Two Roses Bed & Breakfast – Italianate – bay window with balcony, corner quoins
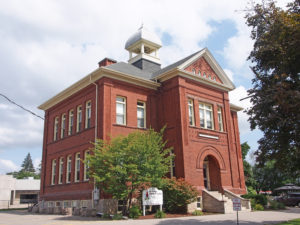
39 Beverly Street West – St. George School – 1893 – It remained in use as a school until another one was built behind it in 1973. Today, a nursery school and day care center operate here.
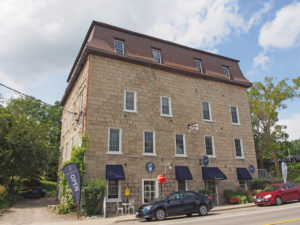
41 Main Street South – Snowball Grist Mill – 1871 – William Snowball began construction of this cut and dressed stone flour mill in 1869. In the summer of 1885, steam power was added and alterations were made 6that enabled the mill to turn out two hundred barrels of flour per day. It operated as St. George Feed & Seed Mill from 1967 to 1993.
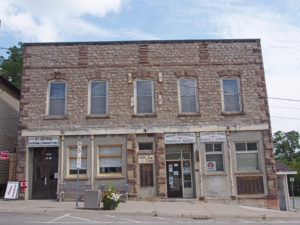
34-36 Main Street South – Howell Block – 1891 – Alternating quoins on the corners of the building and ornamental arches with center keystones over the windows are of contrasting color. Since 1924, the stone building has housed the post office, library and space for community groups. Now it is the home of the South Dumfries Historical Society.
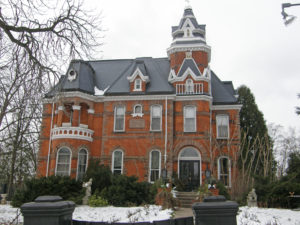
13 Main Street South – Sunnyside – c. 1888 – was constructed by Dr. E.E. Kitchen. It was the heartbeat of Main Street. It was the home of the inaugural meeting of the St. George Women’s Institute, January 13, 1903. This Romanesque Revival mansion was built as a residence and doctor’s office. On the third floor there was a ballroom.

