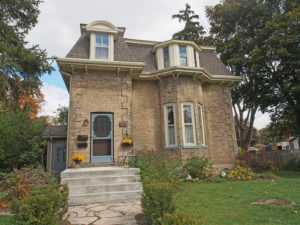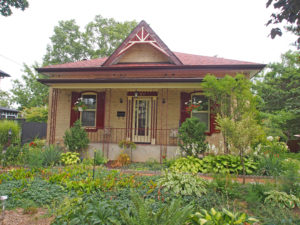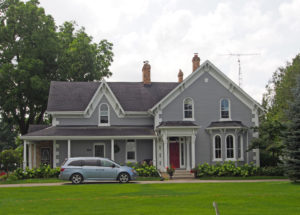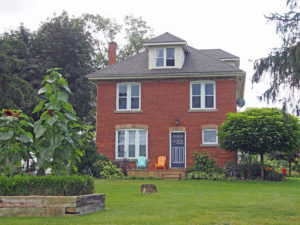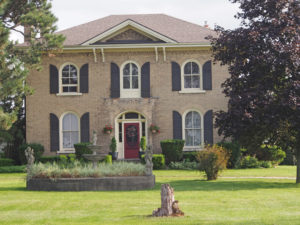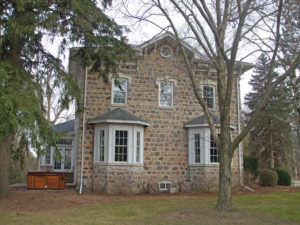Paris, Ontario – Book 3 in Colour Photos – My Top 13 Picks
Paris, Ontario is located on the Grand River. It was first settled by Hiram Capron a native of Vermont who, in 1822, emigrated to Norfolk County where he helped to establish one of Upper Canada’s earliest iron foundries. He settled here at the Forks of the Grand (where the Grand and Nith Rivers meet) in 1829, divided part of his land into town lots, and in 1830 constructed a grist-mill and named the town after the gypsum deposits that were mined nearby. Gypsum is used to make plaster of Paris.
Records from 1846 indicate that the settlement, in a hilly area called Oak Plains, was divided into the upper town and the lower town. In addition to successful farmers in the area, the community of 1,000 people (Americans, Scottish, English, and Irish) was thriving. Manufacturing had already begun, with industries powered by the river. A great deal of plaster was being exported and there were three mills, a tannery, a woolen factory, a foundry, and many tradesmen. Five churches had been built; and the post office was receiving mail three times a week.
While the telephone was invented at Brantford, Ontario in 1874, Alexander Graham Bell made the first transmission to a distance between Brantford and Paris on August 3, 1876.
The use of cobblestones to construct buildings was introduced to the area by Levi Boughton when he erected St. James Church in 1839; this was the first cobblestone structure in Paris. Two churches and ten homes, all in current use, are made of numerous such stones taken from the rivers. Other architectural styles that are visible in the downtown area include Edwardian, Gothic and Post Modern.
The Township of South Dumfries is situated in the north part of the County of Brant. The earliest settlements were in and around the Village of St. George. Two vital factors of the area which caused settlers to locate here were flowing wells and excellent farm land.
The first establishments in the township were a grist mill in 1817, a distillery in 1818, a grocery store in 1820, a log school in 1823, and a post office in 1833. The first church was opened as a Baptist Church in 1824. The Village of Harrisburg was laid out in 1855 at the junction of the Wellington, Grey &* Bruce and Great Western railways. Glen Morris was laid out in 1q848 on the banks of the Grand River twelve miles from Brantford.
Harrisburg
In the mid-1800s, Harrisburg was a stop on the Great Western Railway serving as a shipping point for St. George and area. About 1854, a branch line twelve miles long from Harrisburg to Galt opened and Harrisburg got its first train station. In 1882, the Great Western Railway was absorbed by the Grand Trunk Railway.
Glen Morris
The village of Glen Morris is on both sides of the Grand River with most of the historical buildings on the east side along East River Road. Glen Morris was first known as Dawson’s Bridge as it was John Dawson who built a sawmill and bridge in 1833 across the Grand River. In 1840, the settlement was renamed Middleton. Samuel Latshaw laid out the village in 1848 and in 1851 it was named Glen Morris in honor of their Postmaster.
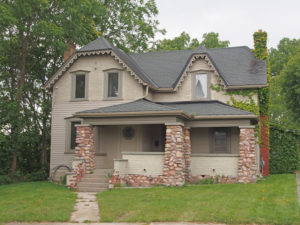
Baird Street – Gothic style with verge board trim on chipped gables, cobblestone pillars supporting verandah
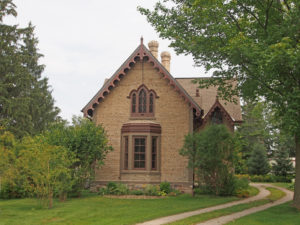
33 Oak Avenue – 1854 – built by David Patton and his wife Matilda (Killips) Patton – 1½-storey Gothic Revival style of cobblestone and field stone construction. The main façade fable is decorated with gingerbread and has a set of Gothic windows. Three walls are cobblestone and the rear of the house is of cut stone
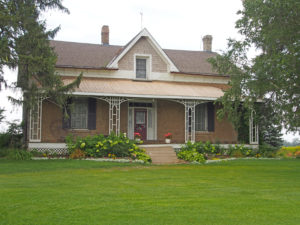
963 Keg Lane Road – The Deans family of 6 first lived in a single-storey log cabin on the corner of the property. After 7 more children arrived, construction began on this house. In 1862 construction was completed with cobblestone walls on three sides. The trellised stone verandah closely matches the original one; all the shutters are original
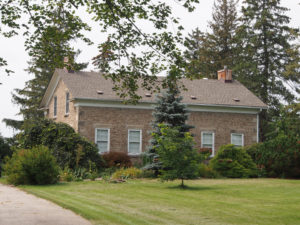
207 West River Road – George Brown residence – Construction began in 1854 and was completed in 1862 – it took years to accumulate all the matching cobblestones. It is reflective of the traditional Ontario Cottage style in the Revival tradition.
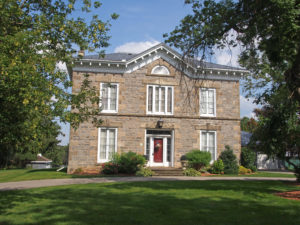
448 McPherson School Road, Glen Morris – Samuel Latshaw residence – 1860 – The walls are made of rubble stone with cut stone around the windows.
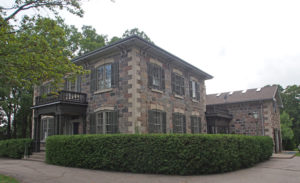
289 Pinehurst Road – This fieldstone house of Provincial Scottish Victorian architecture was built in 1860 for one of the early settlers in this area, John Maus. The stone for this farmer’s residence and carriage house came from local fields.
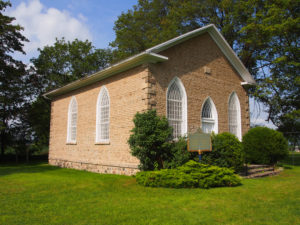
705 Paris Plains Church Road – Church – 1845 – Gothic Revival – cobblestone construction; lancet windows, cornice return on gable

