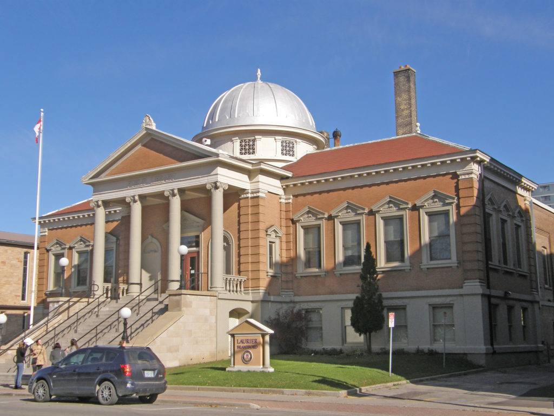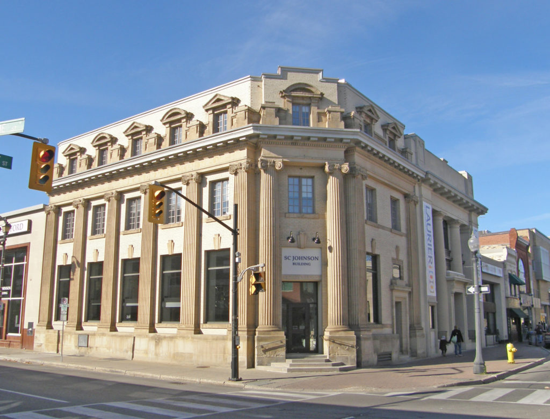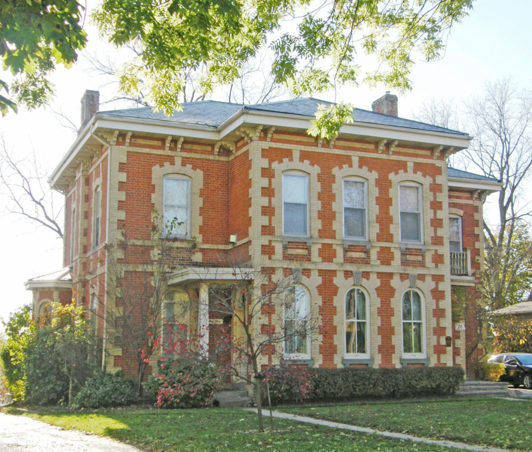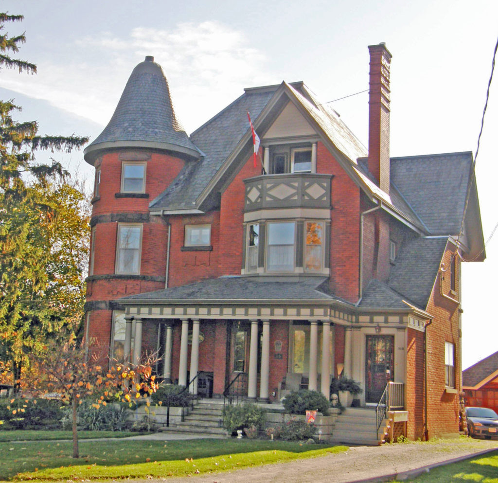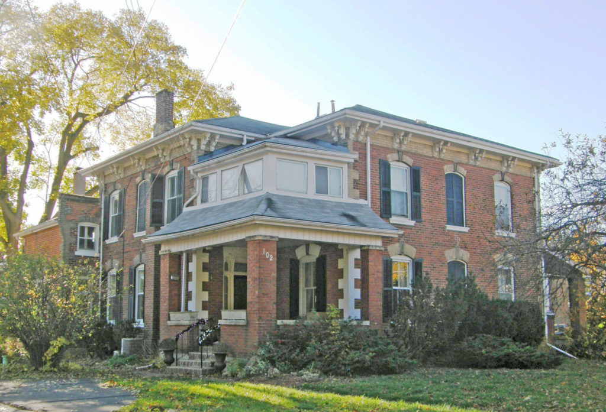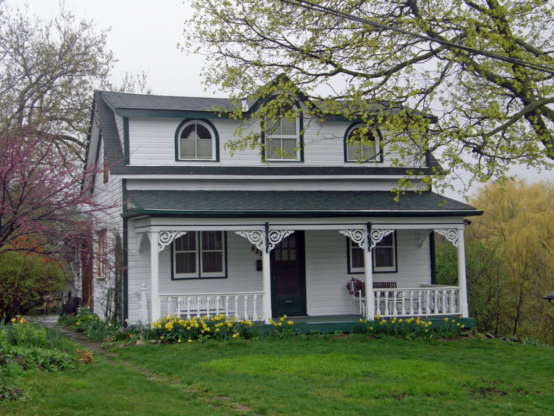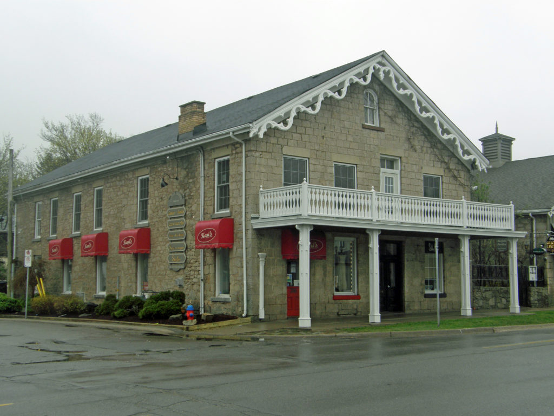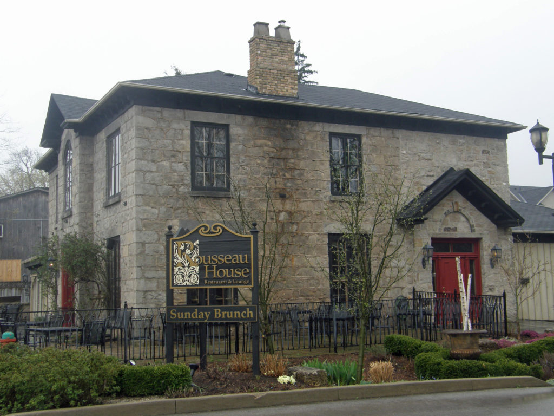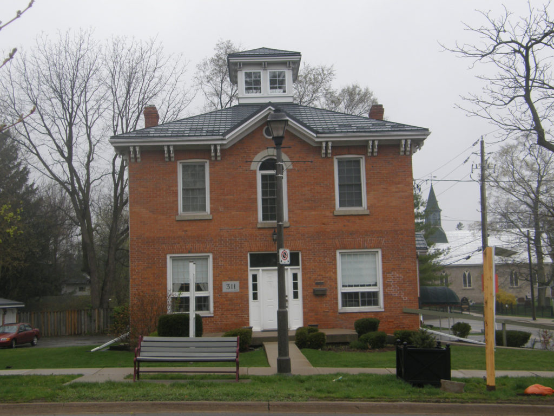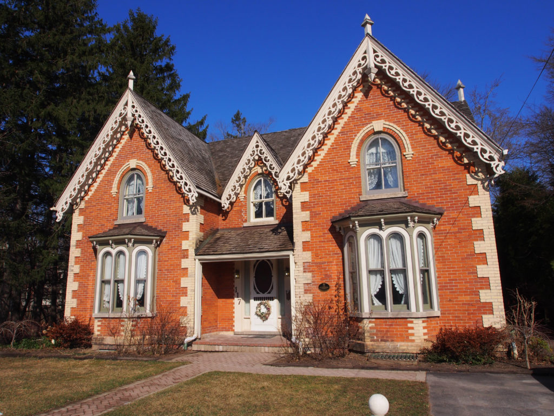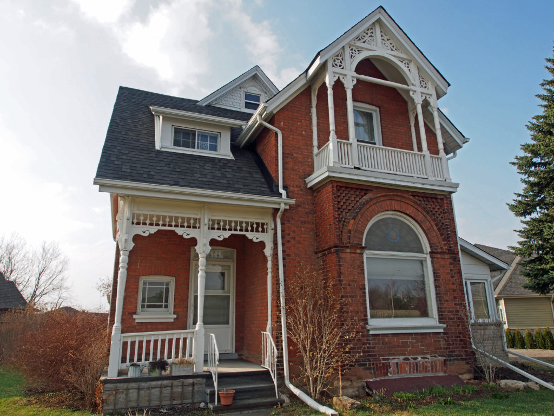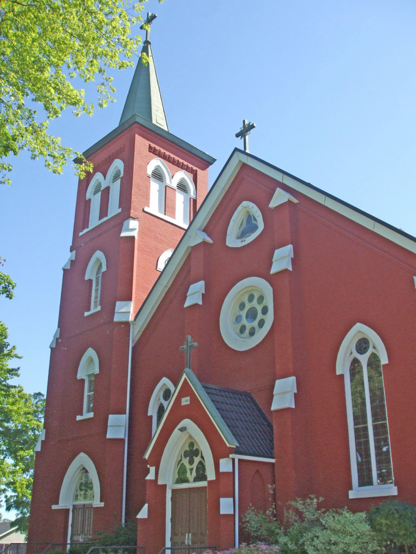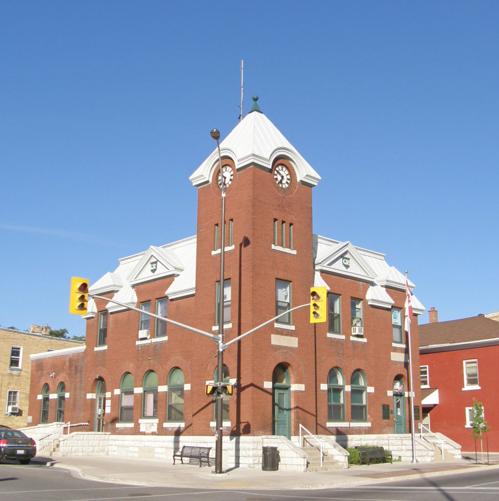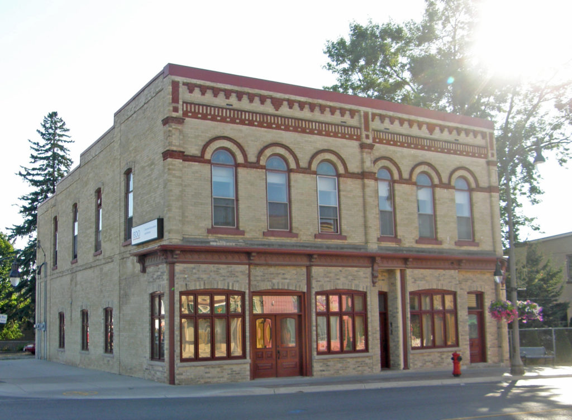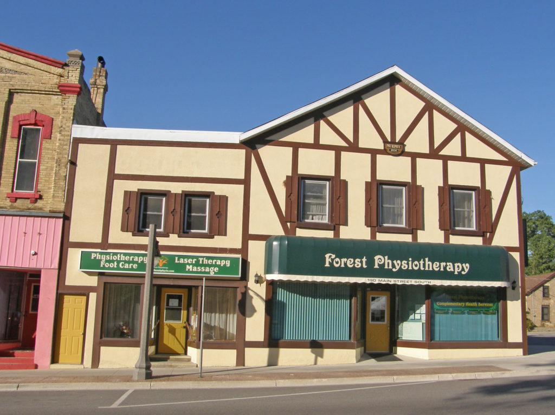Owen Sound, Ontario – My Top 6 Picks
Saving Our History One Photo at a Time – each photo I take that precedes a demolition, each photo I click before a natural disaster such as a tornado or a fire, is meeting this aim of mine. Enjoy the beautiful architecture of the town in the comfort of your living room. Dream about what it was like in those by-gone days. Dream about what it was like to live in a mansion like one of these. Where would you like to travel to next?
Owen Sound is located on the southern shores of Georgian Bay in a valley below the sheer rock cliffs of the Niagara Escarpment. The city is located at the mouths of the Pottawatomi and Sydenham Rivers. It has tree-lined streets, many parks, and tree-covered hillsides and ravines. There are two photo books on Owen Sound if you want to see more.
John Harrison, born in Staffordshire England, emigrated to Canada at the age of six with his widowed father, three sisters and three brothers. In 1848, John and two brothers, William and Robert, arrived in the Village of Sydenham (now Owen Sound). They acquired the mill dam site on the Sydenham River and operated waterpower grist, woollen and saw mills. In 1861 John married Emma Hart and they raised their family of six children in a house beside his mills. In 1875-76 they purchased the land now known as Harrison Park. When the mills were slack in depressed times, John sent the men to work and exercise the teams on this land. They built roads, bridges, paths and buildings, gradually bringing his vision for the parkland to life. John and his family and employees transformed this land and created Harrison Pleasure Grounds where everyone was welcome. Between 1909 and 1911 while John’s eldest son Frederick served as Mayor of Owen Sound, the parkland was transferred to the town for half the value of the land – as long as it remained a public park forever.
The park today has picnic facilities, basketball courts, heated twin swimming pools, canoe and paddle boat rentals for use on the river, a bird sanctuary, a mini-putt golf course, playground, campsites, cycling and walking trails, and the black history cairn and Freedom Trail.
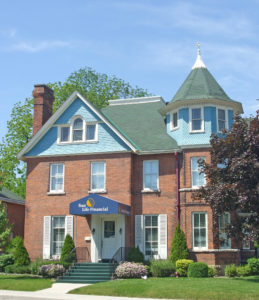
1000 First Avenue West – Queen Anne Revival style, built in 1893-94 – turret, Palladian window – in Book 1 on Owen Sound
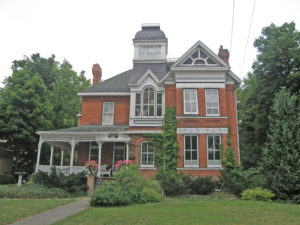
932 3rd Avenue West – Former U.S. Consulate – 1890 – Vernacular example with Italianate influence, tower – in Book 1 on Owen Sound

Old Post Office – 1907 – Beaux Arts style featuring harmony and balance; positioning of windows, Ionic columns, pediments project vertical and horizontal symmetry; shapes and materials echo across all three floors in pleasing proportions; varied texture of stone graduates from rough and solid rock face limestone to slightly inset and smoother stone above, providing a lighter feel the higher the building climbs; window sills are continuous cut stone, walls are lined with brick; a brick vault was constructed on each of the first and second floors; mansard roof with dormers; voussoirs and keystones over windows and doors on first floor – in Book 2 on Owen Sound
