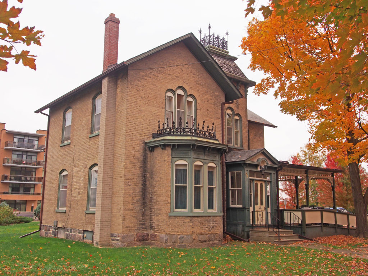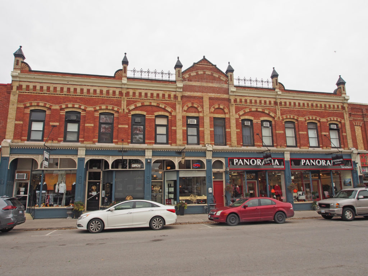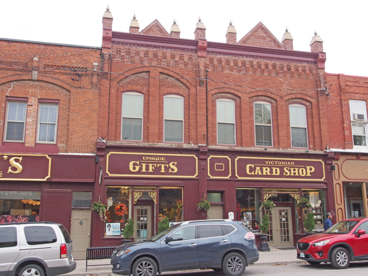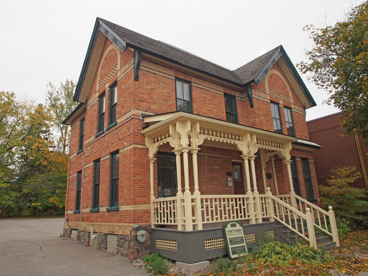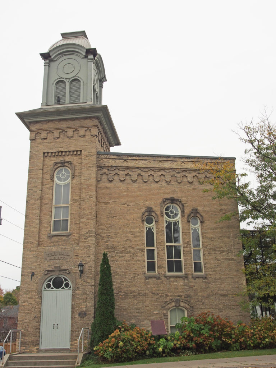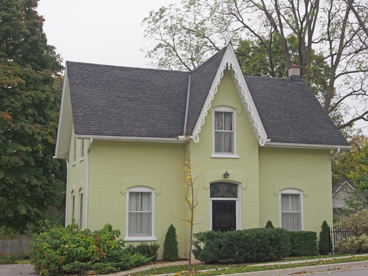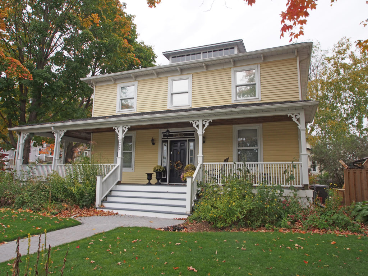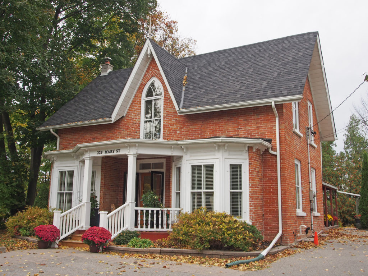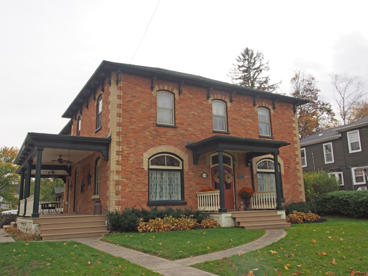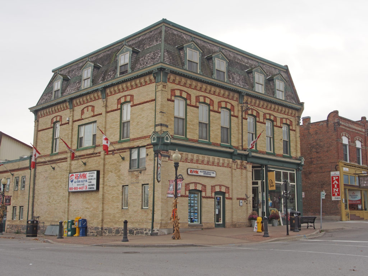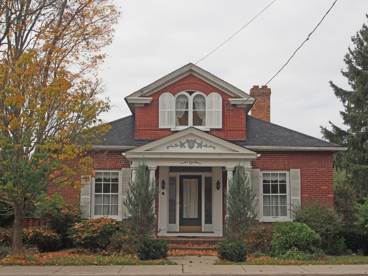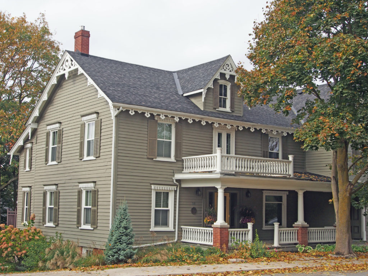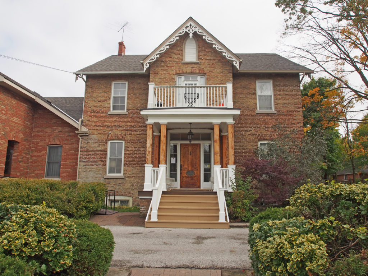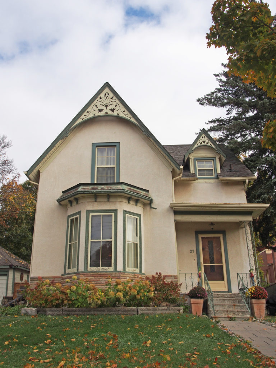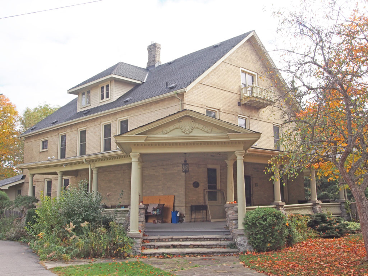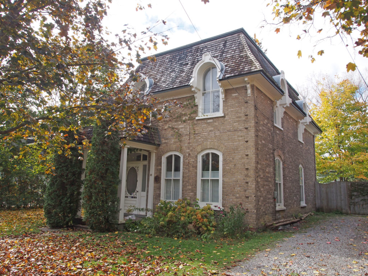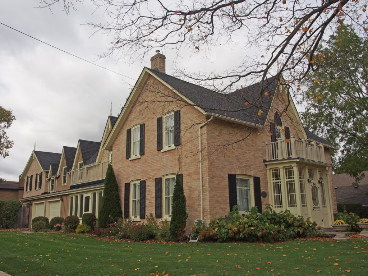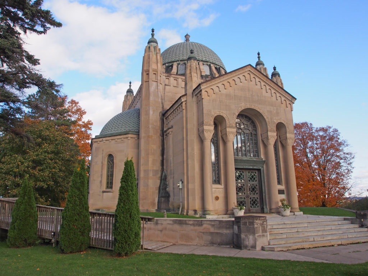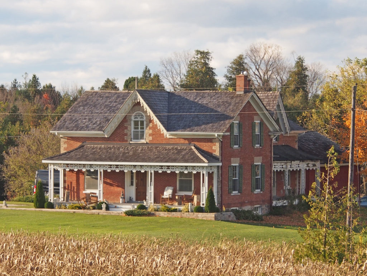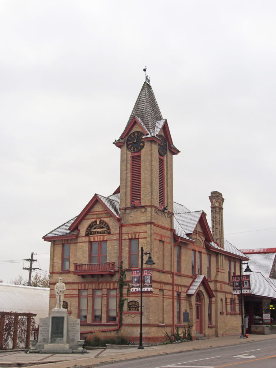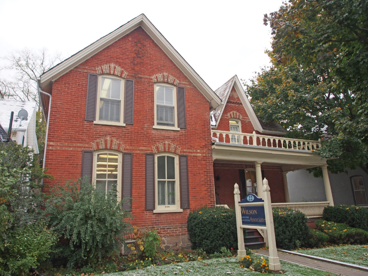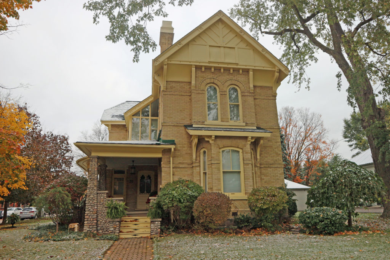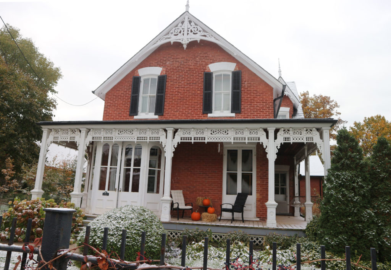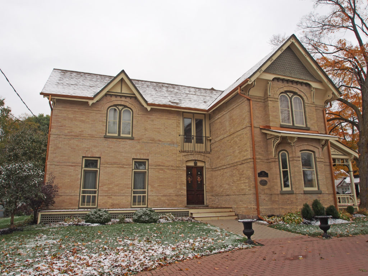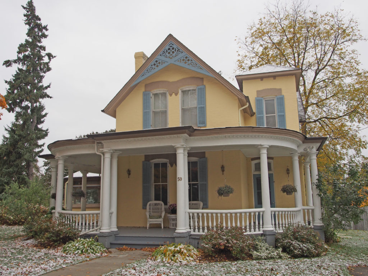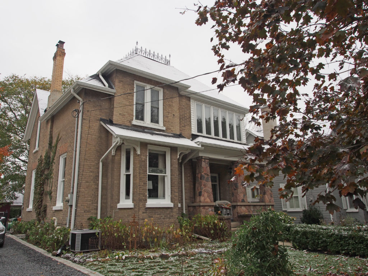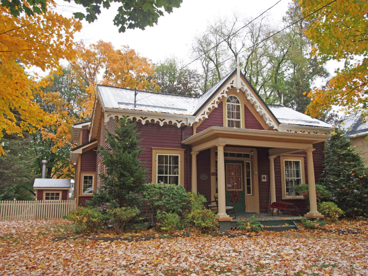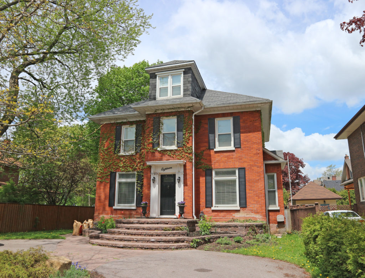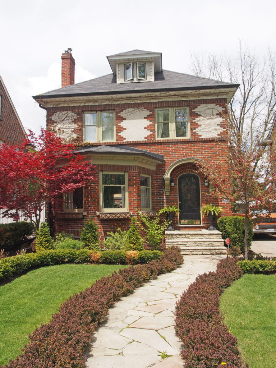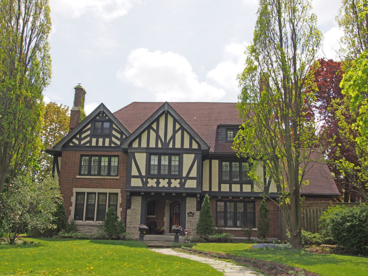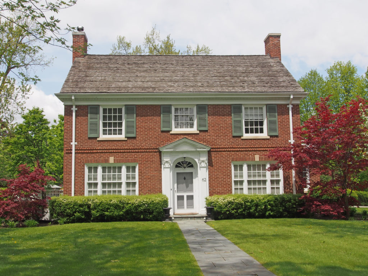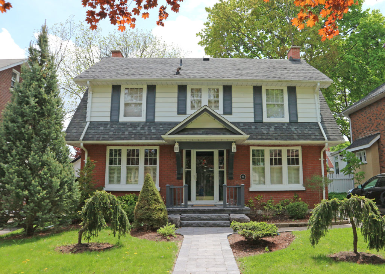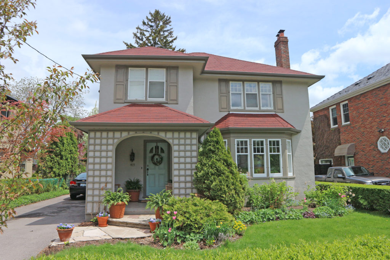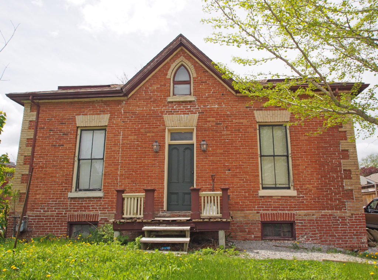Port Perry is a community located in Scugog, Ontario. The town is located northeast of Toronto and just north of Oshawa. The area around Port Perry was first surveyed as part of Reach Township by Major S. Wilmot in 1809. The first settler in the area was Reuben Crandell, a United Empire Loyalist who built a homestead with his wife in May 1821.
Settler Peter Perry laid out village lots on the shore of Lake Scugog in 1848 on the site of a former native village known as Scugog Village. The town site was named Port Perry in 1852 and its first Postmaster was Joseph Bigelow.
The first train on the Port Whitby and Port Perry Railway reached the terminus in Port Perry in 1872. Cargo from all over northern Ontario was shipped via the Trent-Severn Waterway to Port Perry via Lake Scugog, and then via the railway to Whitby, where it could be loaded onto the Canadian Pacific or Canadian National mainlines running along the shore of Lake Ontario, or onto ships in Port Whitby.
The village was amalgamated with Cartwright, Reach and Scugog Townships to form the Township of Scugog in 1974 upon the creation of the Regional Municipality of Durham.
On July 3, 1884 the entire business section of Port Perry was destroyed by fire. The wooden buildings exploded when sparks hit them. The Ross & Sons Grain Elevator on the waterfront, plus two other buildings were the only ones to survive. Thirty-three commercial buildings housing nearly fifty businesses, as well as factories, warehouses, stables, six lodges, and a dozen homes were reduced to rubble in under an hour.
Four months later, the entire commercial sector with seventeen large brick buildings were built.
