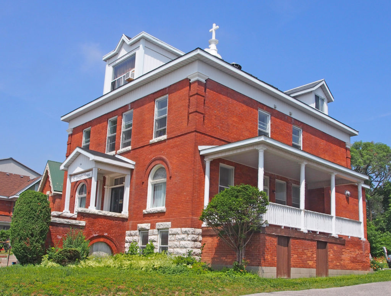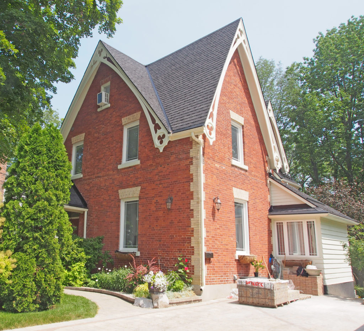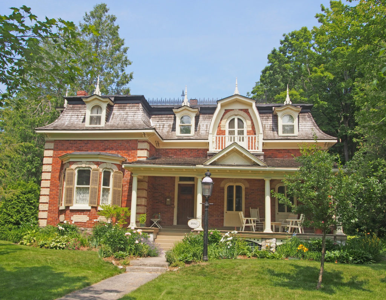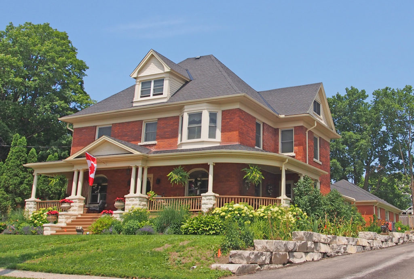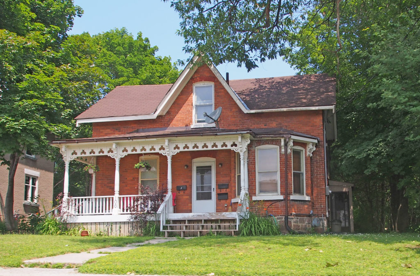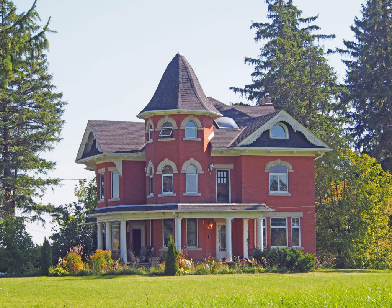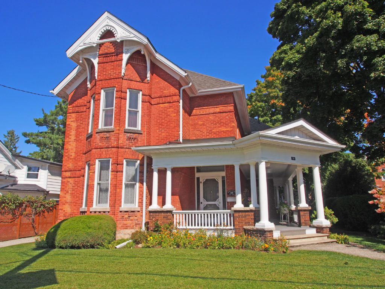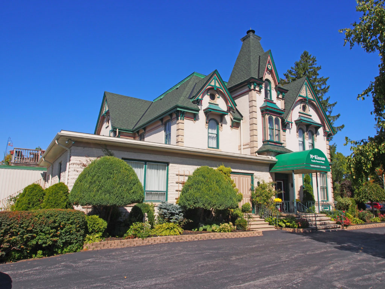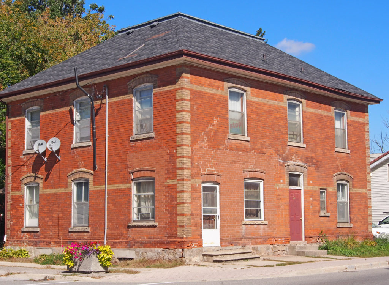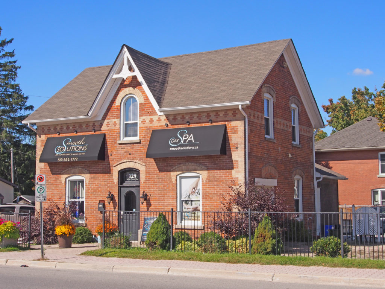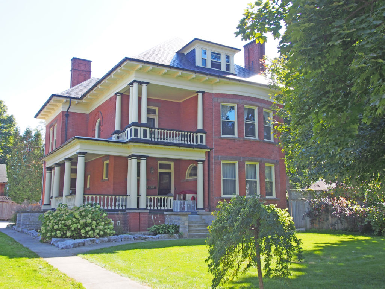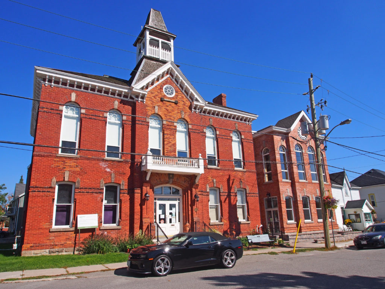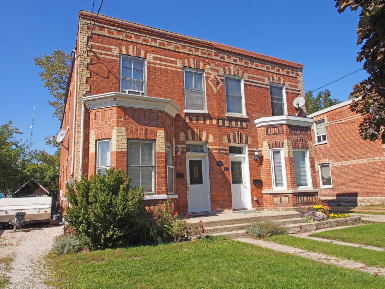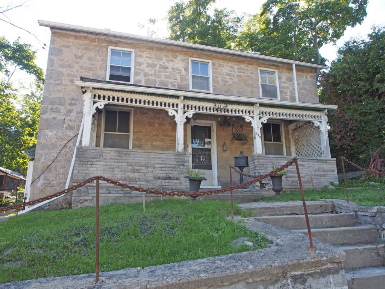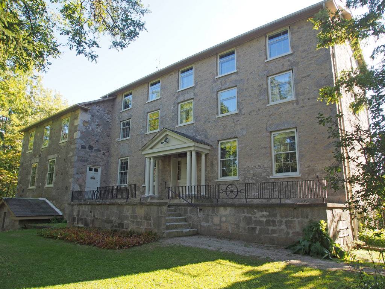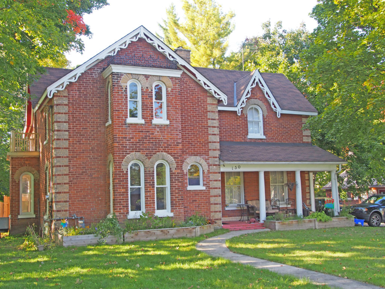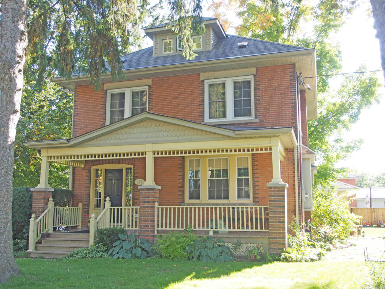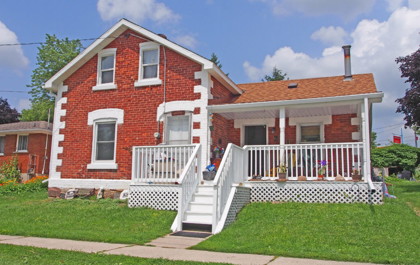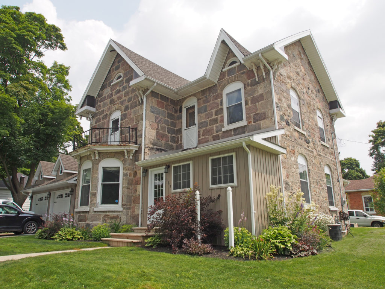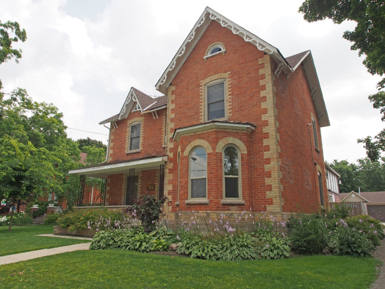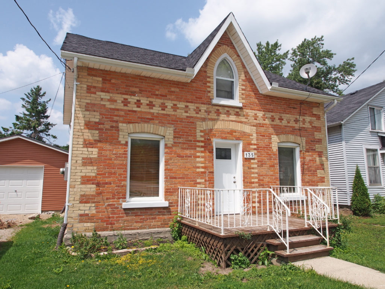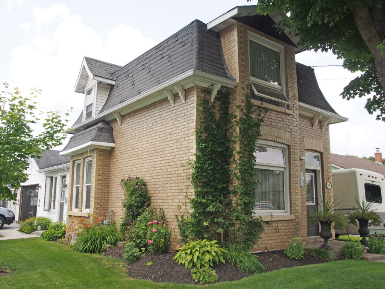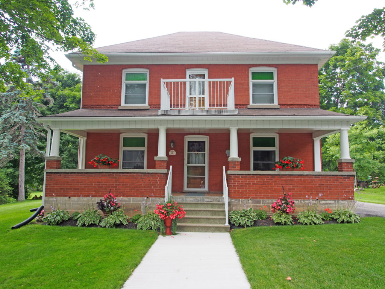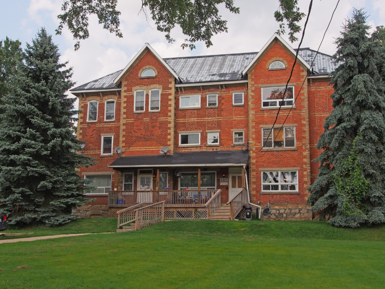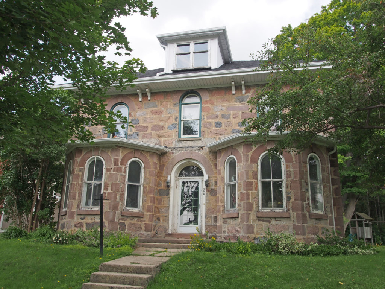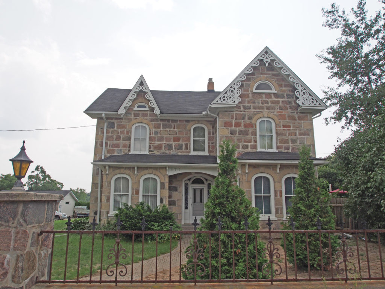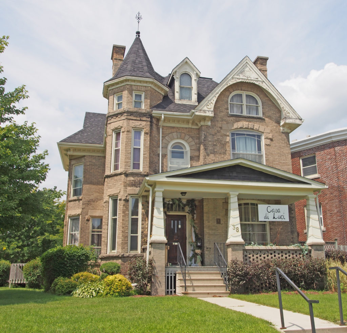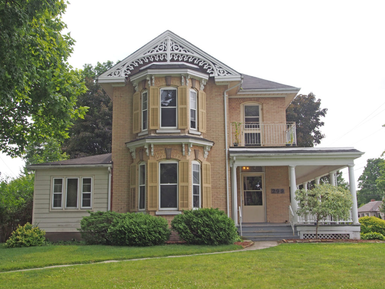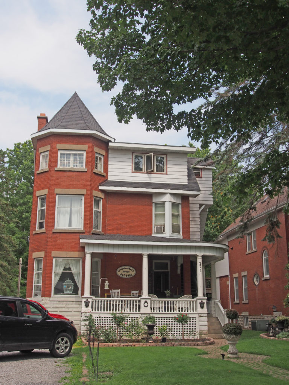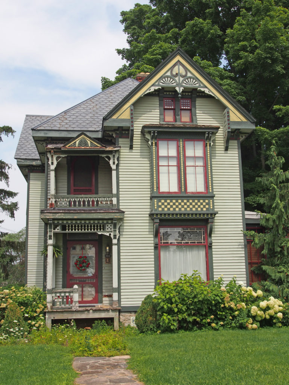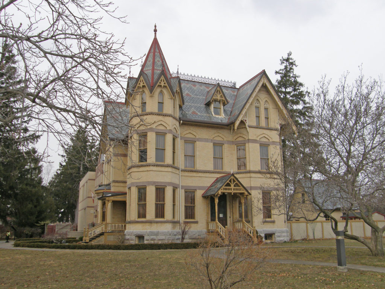Orillia, Ontario – My Top 5 Picks
Orillia is located in Central Ontario between Lake Couchiching and Lake Simcoe, 135 kilometers (84 miles) north of Toronto. Both lakes are part of the Trent-Severn Waterway. Travel north on Lake Couchiching, then through three locks and the only marine railway in North America leads to Georgian Bay on Lake Huron. Traveling south-east across Lake Simcoe, through many locks (including two of the highest hydraulic lift locks in the world) eventually leads to Lake Ontario. From either of these Great Lakes one can connect to the St. Lawrence and then to the Atlantic Ocean.
Due to logging and rail links with Toronto and Georgian Bay, Orillia became a commercial center and summer resort in the mid-1800s. William Tudhope opened a blacksmith shop in 1864 at Andrew and Colborne Streets. By the end of the century, William’s son James headed the Tudhope Carriage Company as part of a conglomerate of businesses. In 1866, Thomas Mulcahy launched his mercantile career in dry goods with the opening of his California Store. Mulcahy and his sons were responsible for the construction of many of Orillia’s dwellings and commercial buildings. Andrew Tait was the President of the Huntsville Lumber Company. Tait was a major employer and said to be Orillia’s first millionaire.
Across Lake Couchiching, John Thomson opened his Longford saw milling operation in 1868, using Orillia as a shipping base. By 1900, Orillia was one of the most bustling towns in Ontario. Many of the commercial and residential buildings erected and still standing used red brick trimmed with limestone quarried from Longford.
The town boasted the best Opera House north of Toronto and industrial growth almost unparalleled in the province. With the expansion of the railways, thousands arrived each summer for picnics and holidaying at Couchiching Park.
In 1912, Orillia was the first municipality in North America to introduce daylight saving time and had the first municipal hydro electric transmission plant in North America. This energy powered an industrial boom with sawmills, iron foundries, and a host of manufacturing companies producing farm implements, carriages, and automobiles and shipping these products across Canada.
In Stephen Leacok’s 1912 book Sunshine Sketches of a Little Town, Orillia was used as the basis for the fictional town known as “Mariposa”. The book was based on Leacock’s experiences in the town and the city has since the book’s release attempted to mimic the fictional location in as many ways as possible. Orillia is known as the “Sunshine City”. The Stephen Leacock Museum is a National Historic Site in Orillia.
William E. Bell’s 1989 novel Five Days of the Ghost was set in Orillia with many readers recognizing popular local spots, including the Guardian Angels Catholic Church, the Samuel de Champlain statue in Couchiching Beach Park and Big Chief Island in the middle of Lake Couchiching. Orillia is also known as the birthplace of Gordon Lightfoot.
