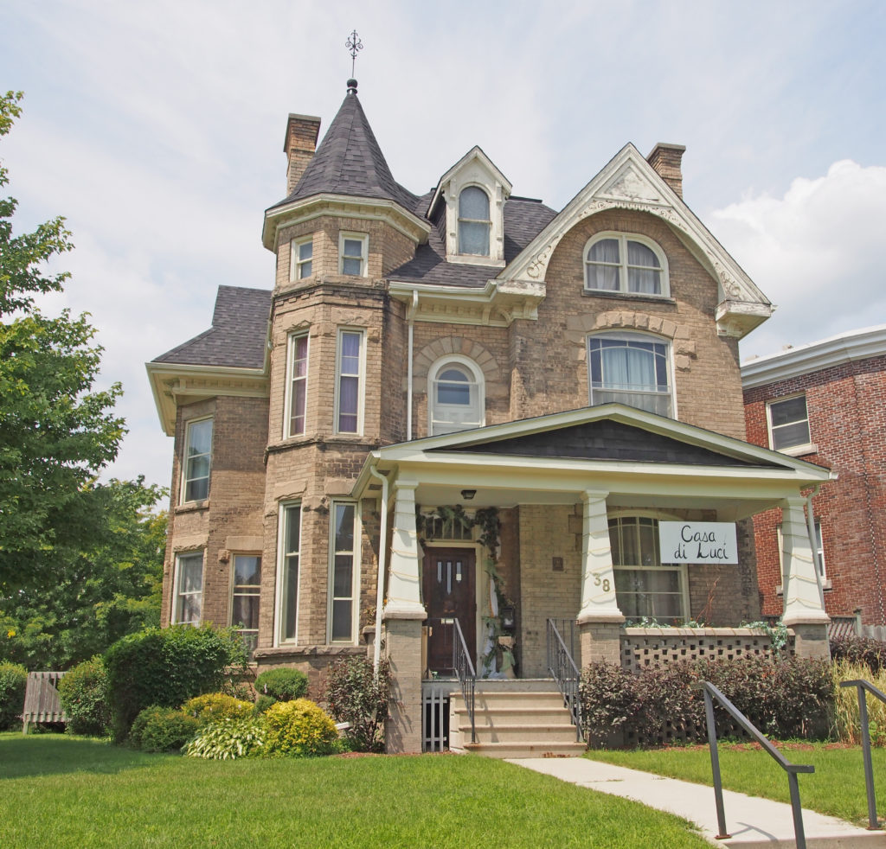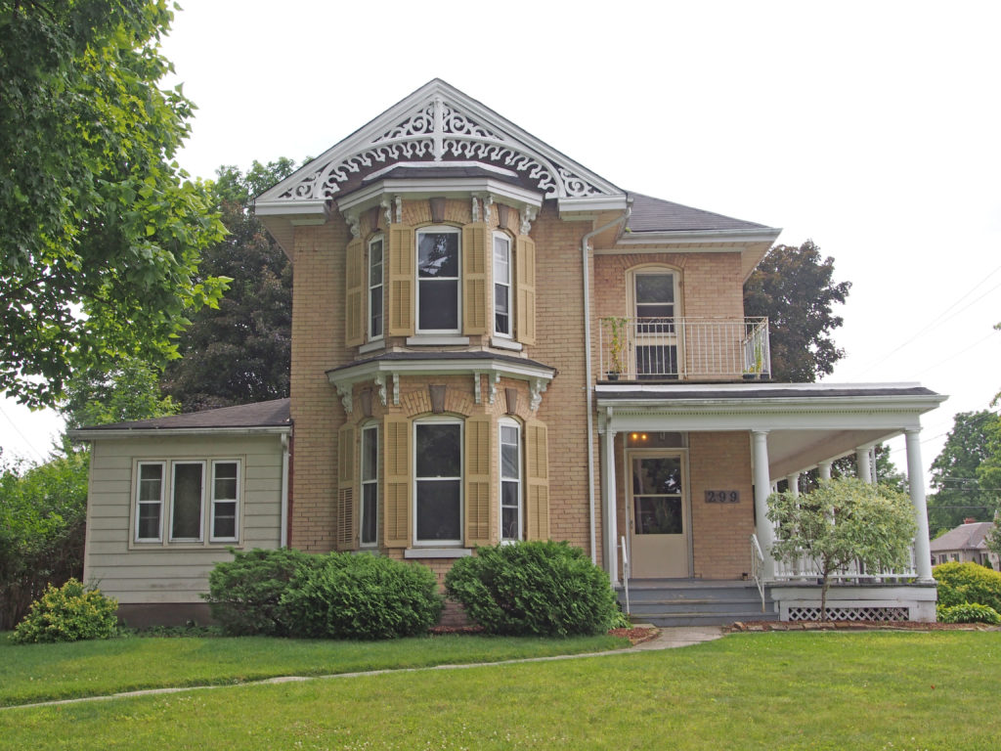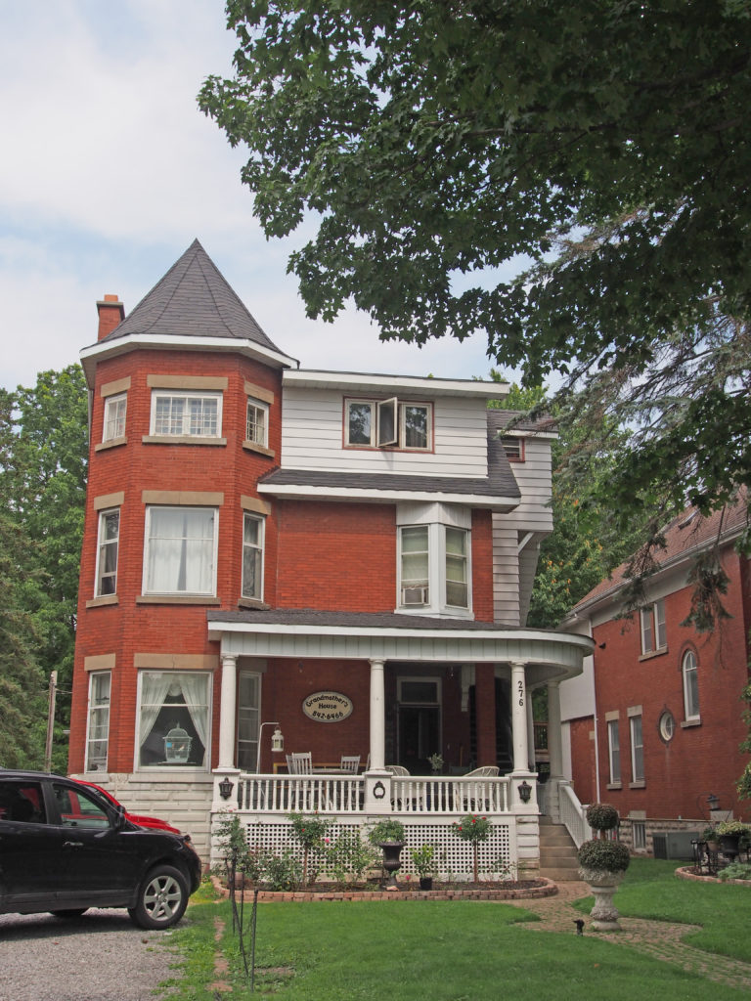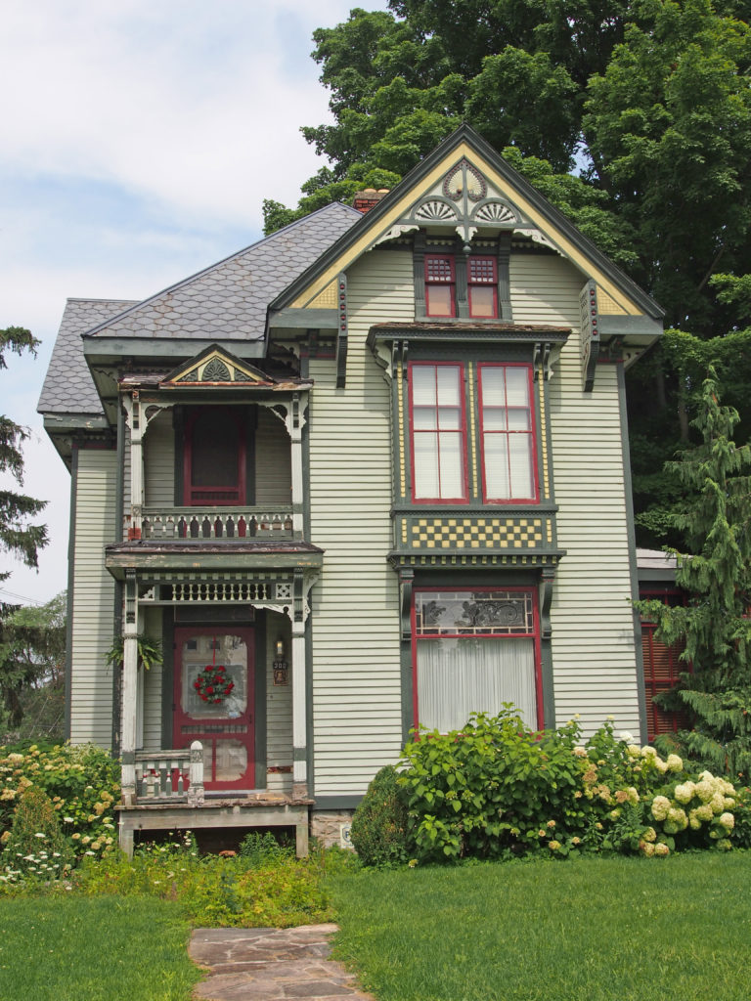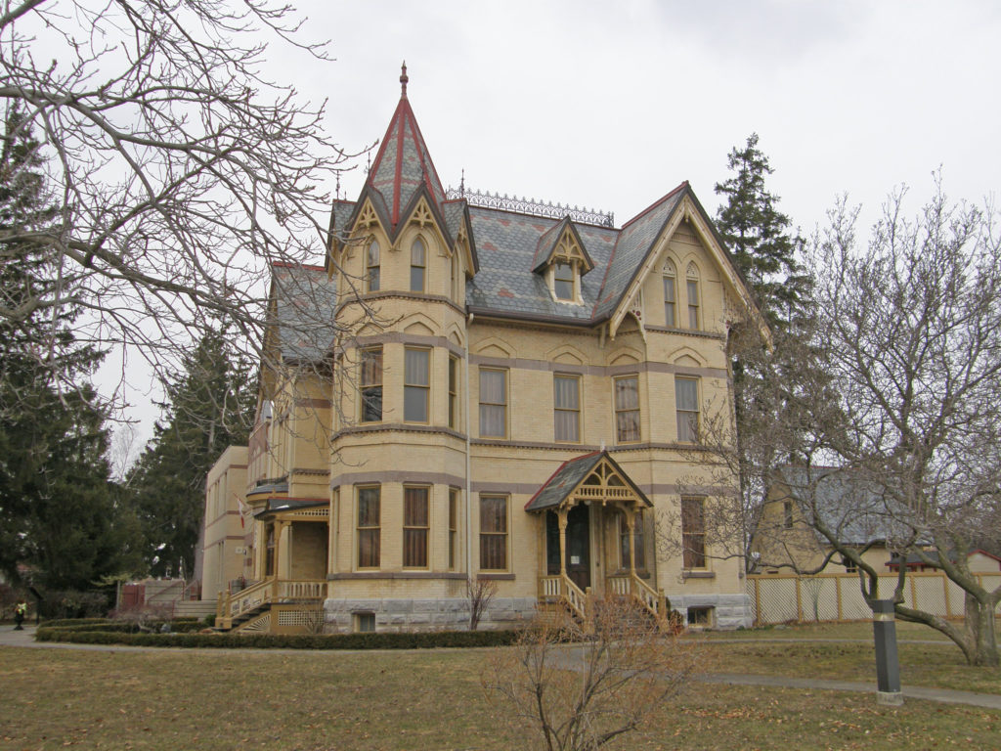Tillsonburg, Ontario – My Top 5 Picks
Tillsonburg is a town in Oxford County located about 50 kilometers southeast of London on Highway 3 at the junction of Highway 19 which connects to Highway 401.
The area was settled in 1825 by George Tillson and other immigrants from Massachusetts. A forge and sawmill were erected and roads built which led to the establishment of a settlement on the Big Otter Creek originally called Dereham Forge.
In 1836 the village was renamed Tillsonburg in honor of its founder. It was also in this year that the main street, Broadway, was laid out to its full 100-foot (30 meter) width. Because the village was predominantly a logging and wood product center, the street width was to accommodate the turning of three-team logging wagons. This width has become a benefit toward handling the pressures of modern-day traffic by providing angled parking. The extension of Broadway north was called Plank Line and is now known as Highway 19.
The water system supplied pure water for domestic use, and provided water power to such industries as a sawmill, planing mill, grist mill, spinning mill, pottery and a tannery. Many of these new establishments were owned, started, or financed by George Tillson.
In 1915, a Public Library was built with funds provided by the Carnegie Foundation, and the town’s Memorial Hospital was constructed in 1925. In the 1920s, major enterprises included milk production, manufacture of shoes, tractors, textiles and tobacco.
