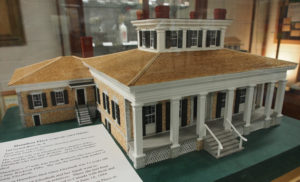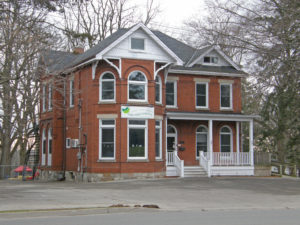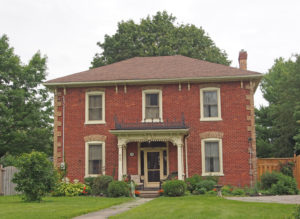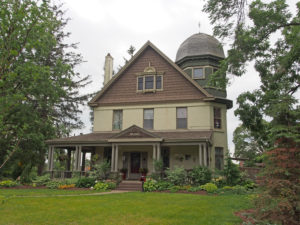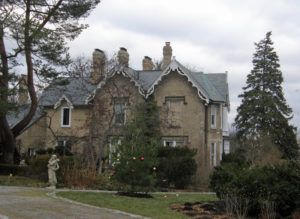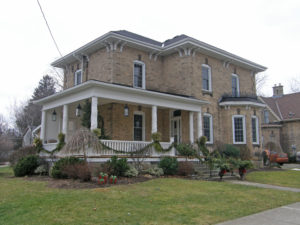Paris, Ontario – Book 2 in Colour Photos – My Top 13 Picks
Paris, Ontario is located on the Grand River. Â It was first settled by Hiram Capron a native of Vermont who, in 1822, emigrated to Norfolk County where he helped to establish one of Upper Canada’s earliest iron foundries. Â He settled here at the Forks of the Grand (where the Grand and Nith Rivers meet) in 1829, divided part of his land into town lots, and in 1830 constructed a grist-mill and named the town after the gypsum deposits that were mined nearby. Gypsum is used to make plaster of Paris.
The use of cobblestones to construct buildings was introduced to the area by Levi Boughton when he erected St. James Church in 1839; this was the first cobblestone structure in Paris. Two churches and ten homes, all in current use, are made of numerous such stones taken from the rivers. Other architectural styles that are visible in the downtown area include Edwardian, Gothic and Post Modern.
Dominion Day 1879 began at six a.m. with the ringing of all the town bells. Sports and games were played throughout the day – lacrosse, cricket, boat races, jumping contests, and foot races with prizes for the winners. In the evening there were bonfires and fireworks.
Since its earliest days, Paris was the site of gypsum beds. When ground to a powder in a mill, gypsum, or Plaster of Paris, could be used as a fertilizer, to coat the interior walls of a home, or for casts to set broken bones.
Jim Percival created scale models of the thirteen cobblestone buildings in Paris.
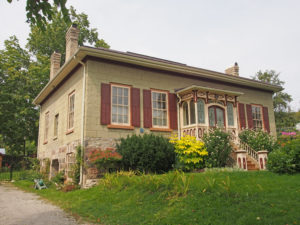
42 Broadway Street East – Gouinlock House – is a one-storey, rubble-stone, building constructed in 1845. The Gouinlock House is associated with John Penman, one of Paris’s leading early industrialists and the co-founder of the Penman Manufacturing Company Limited. Penman rented this home, in the mid-1880s, while his permanent residence, Penmarvian, was under renovation. The Gouinlock House is thought to be the only solid rubble-stone building in Paris. This home features local materials and skilled craftsmanship. The exterior of the home was parging and etched to resemble cut stone blocks or coursed ashlar. The more notable features of this home include the large windows, the chimneys, the etched glass doors and the woodwork. Though both the enclosed verandah and a rear portion of the home were additions, the use of rubble-stone and the sympathetic design maintained the integrity of the home.
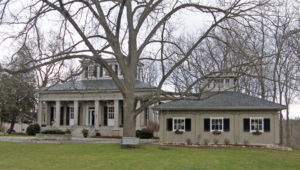
165 Grand River Street North was built by Levi Boughton for Norman and Elizabeth Hamilton, Americans who arrived in Paris about 1831. Norman was a wealthy local industrialist, miller and brewer. This three-storey cobblestone building is designed in the Greek Revival style c. 1839-1844 – it appears to be 1½-storeys in height – the second storey windows are set in light-wells in the verandah roof and are concealed from view by the deep architrave of the verandah. The pillars are square. The triple hung windows on the front façade can be opened so that you can walk out onto the verandah. A lower basement walk-out floor exits to the rear yard. The Hamilton’s son-in-law, Paul Wickson, used the belvedere as his art studio; he specialized in painting animals and rural scenes. An addition was added in 1861 to accommodate visiting family members.
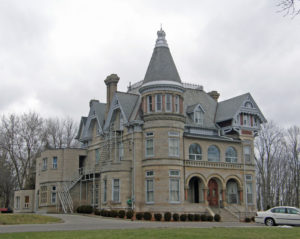
185 Grand River Street North – Penmarvian Retirement Home was built in 1845 by the founder of Paris, Hiram Capron, as a modest two storey building. In 1887 local industrialist John Penman purchased the home and added the Victorian turrets, towers and arches.
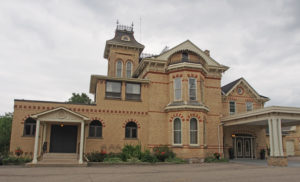
184 Grand River Street North – built in 1886 in the Italianate style for Captain Cox who was Postmaster of Paris – square tower with half-round windows, iron cresting on roof top; dichromatic brickwork – now the William Kipp Funeral Home
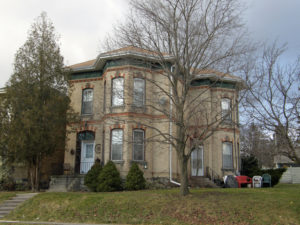
William Street – Italianate style – dichromatic brickwork, banding, two-storey bay windows, hipped roof
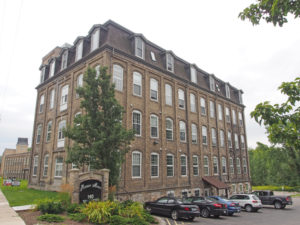
140 West River Street – 1874 – This was the first of two large textile mills built by Paris industrialist John Penman. Dependent on waterpower in the beginning, a generating plant still stands behind the mill buildings on the bank of the Nith River.
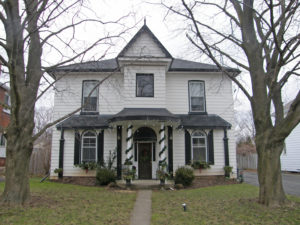
33 Banfield Street – Italianate with two-storey frontispiece topped by a gable with decorative verge boards and finial

