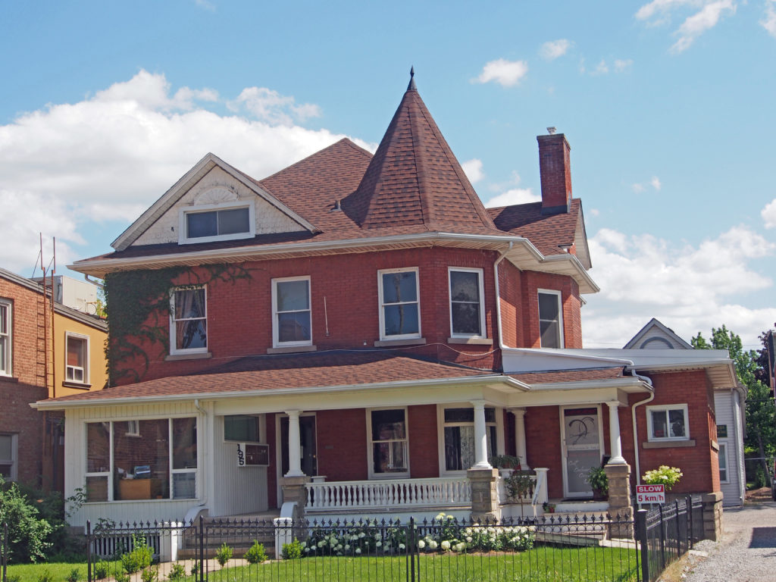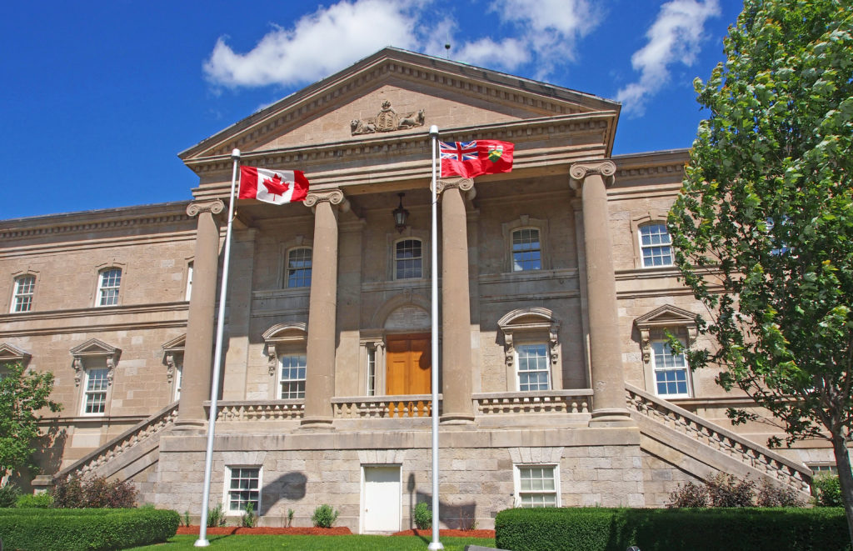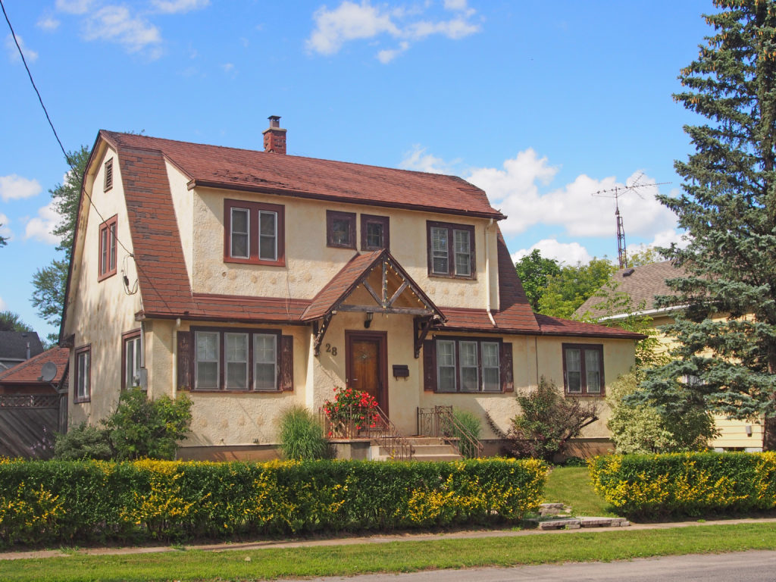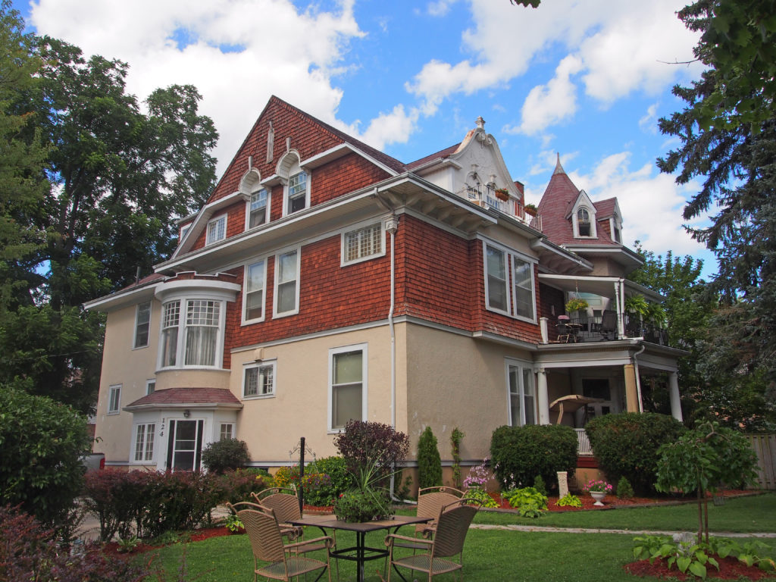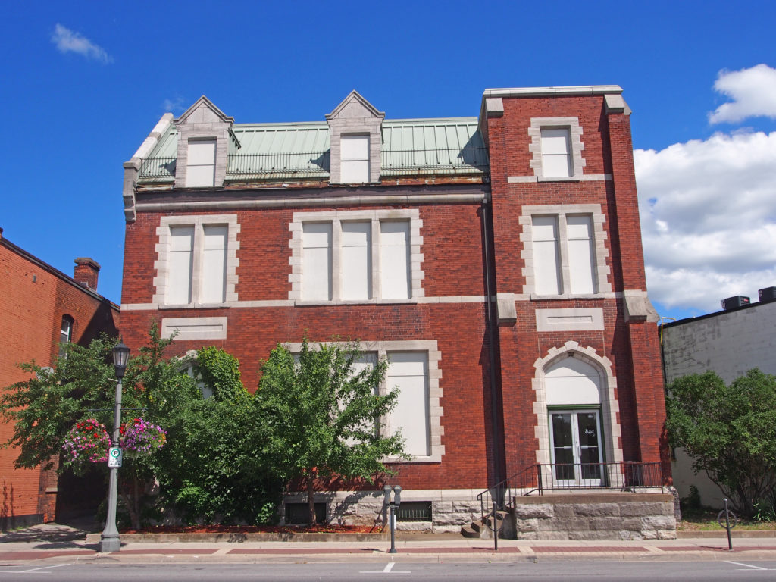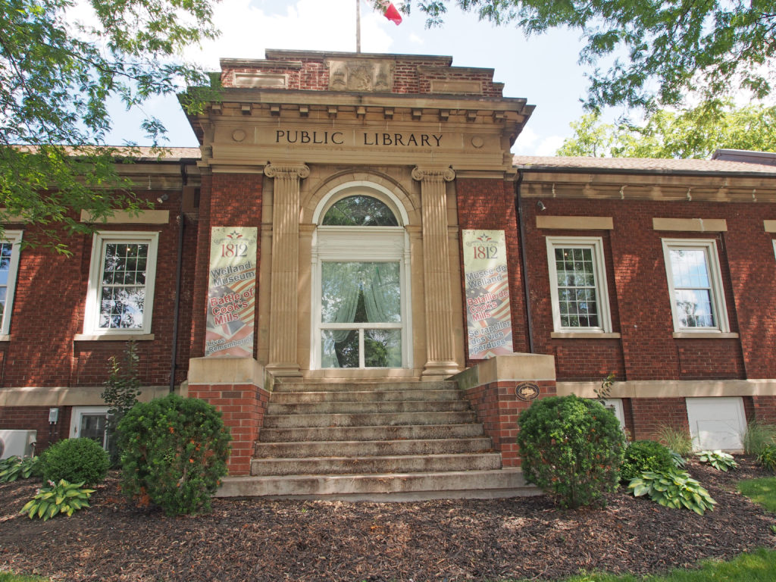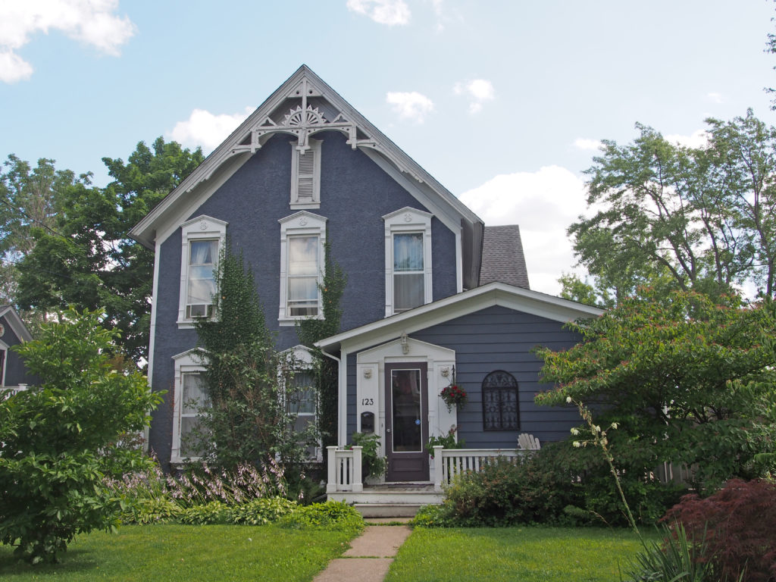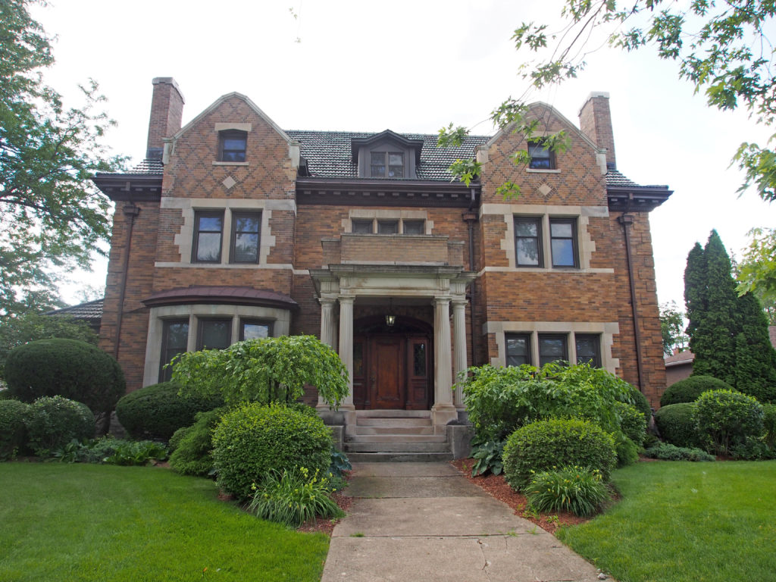Welland, Ontario – My Top 13 Picks
Welland is located in the center of Niagara. Within a half-hour, residents can travel to Niagara Falls, Niagara-on-the-Lake, St. Catharines, Port Colborne or Buffalo. It has been traditionally known as the place where rails and water meet, referring to the railways from Buffalo to Toronto and Southwestern Ontario, and the waterways of the Welland Canal and Welland River, which played a great role in the city’s development. The city is separated by the Welland River and Welland Canal which links Lake Erie and Lake Ontario.
The city was first settled in 1788 by United Empire Loyalists.
Welland, because of its proximity to the Sir Adam Beck hydroelectric station at Niagara Falls, was historically known for its steel, automotive, and textile industries. Manufacturing firms were the biggest employers in Welland, with companies like Union Carbide, United Steel, Plymouth Cordage Company, three drop forges, a cotton mill, and the Atlas Steel Company, as well as general manufacturing plants, influencing the shaping of early Welland.
The Plymouth Cordage Company was the first major industrial company to open a plant in Welland in 1906. It was a rope making company with headquarters in Plymouth, Massachusetts; it became the largest manufacturer of rope and twine in the world. Plymouth binder twine was popular among farmers to package farm crops such as grass, wheat and straw, and was the inspiration for the naming of the Plymouth brand of automobiles first produced in 1928. Many workers who relocated to Welland from the company’s operations in Plymouth were of Italian origin. To minimize the potential effects of cultural and language barriers, Plymouth Cordage sent four foremen to Welland: one was Italian, one was French, one was German and one was English.
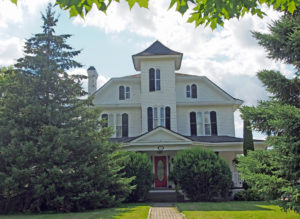
131 Aqueduct Street – Bagar-Bison House – 1880 – Victorian – two-storey tower, pediment, fish scale pattern on upper storey, sidelights around door – Welland Book 1
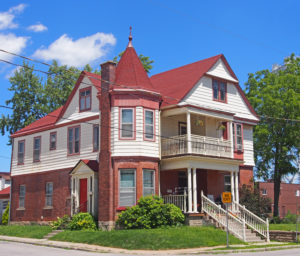
30 Bald Street – Queen Anne style, two-storey turret with cone-shaped cap, second floor sleeping porch
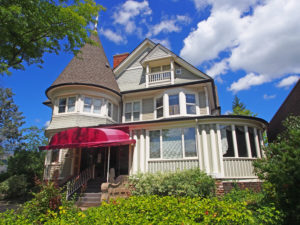
24 Burgar Street – The Glasgow-Fortner House – 1859 – Queen Anne style – now Rinderlins Dining Rooms
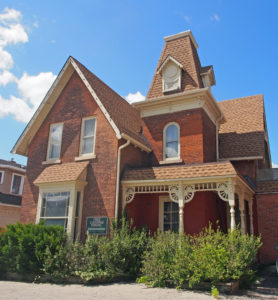
204 East Main Street – Lawrence-Phillips House – c. 1890 – Victorian style with a mixture of Gothic, Tuscan Italianate and Queen Anne elements
