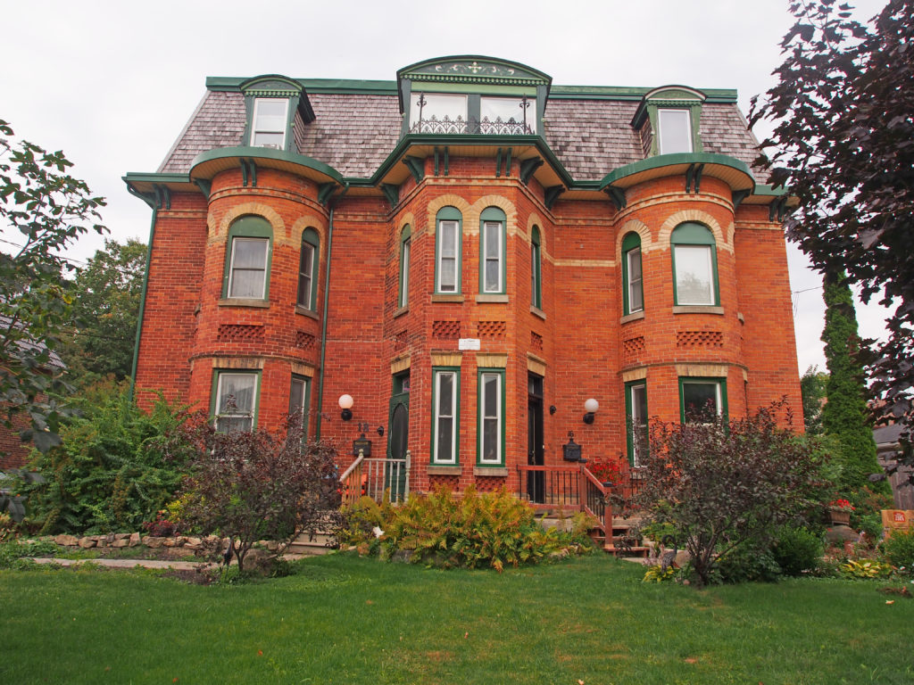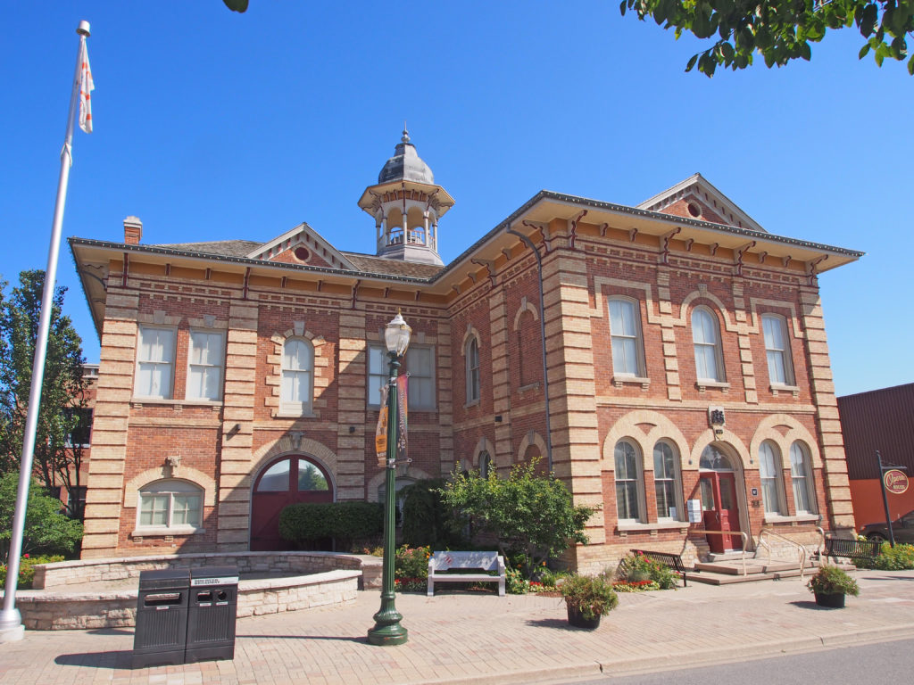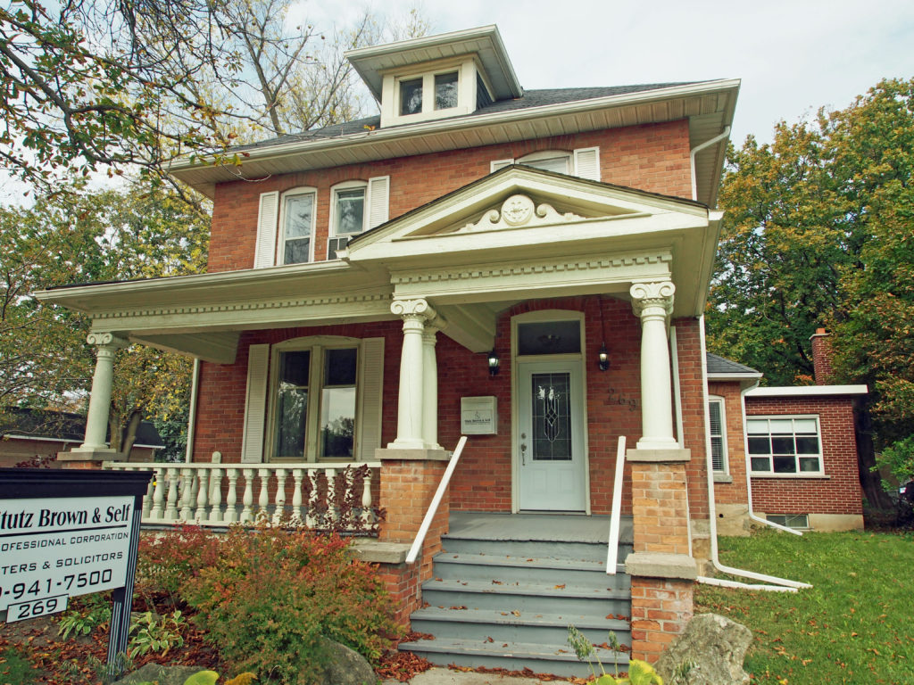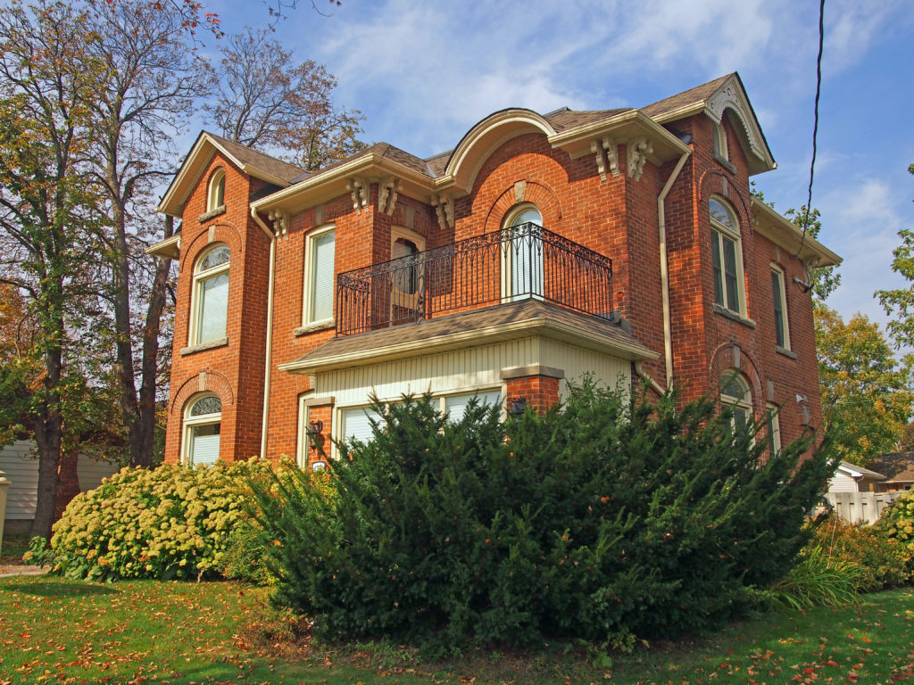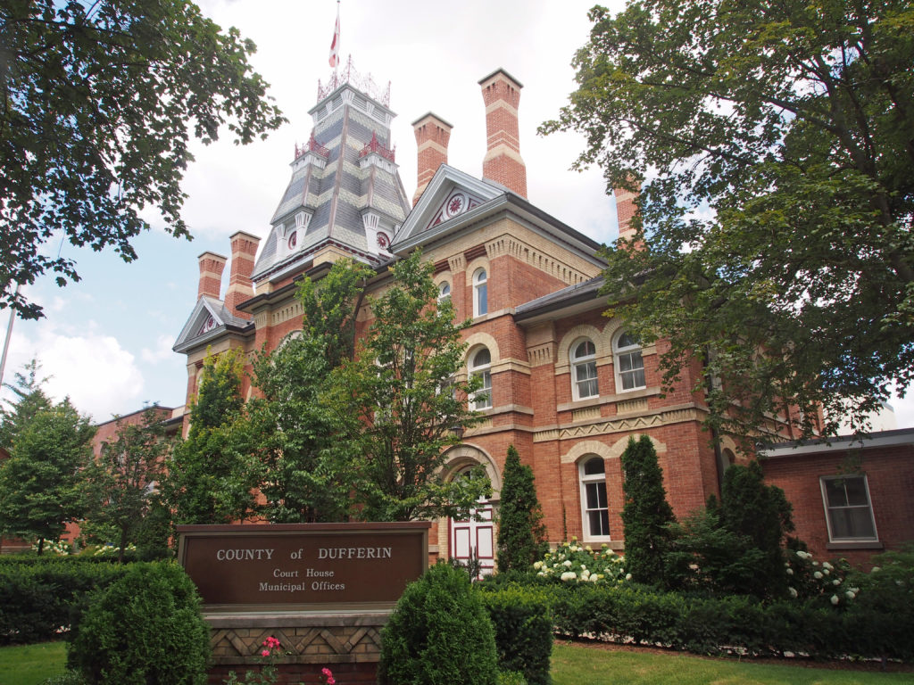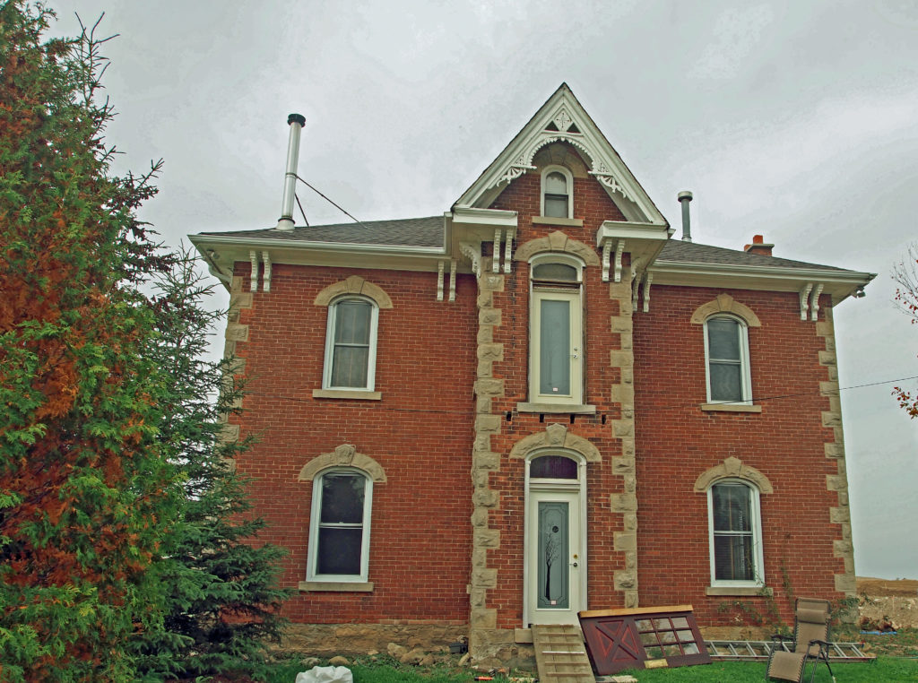Orangeville, Ontario – My Top 6 Picks
Orange Lawrence helped to develop the community. He bought 300 acres, laid out the southeast part of town, bought Grigg’s Mill, opened a general store and a tavern, built a second mill, founded the first school, and became the village’s first postmaster in 1847. He left a strong mark on the community which took the appropriate name of Orangeville.
Immigrants from Ireland and other parts of the British Isles and Canada West came throughout the 1840s and 1850s with some establishing successful mixed farms while others settled in the village and became the landowners, merchants, and tradesmen whose needs lead to the development of good transportation routes.
It was the foresight of Orange Lawrence and Jesse Ketchum that had large sections of land on either side of the main street laid out for both commercial and residential building lots. The south side followed Mill Creek while a regular grid pattern was determined for the streets on the north side from First to Fifth Streets both east and west and north to Fifth Avenue, with a wide main street called Broadway. This 30-metre (100-foot) avenue was not typical of Ontario towns of the time, but has proven to be very valuable over the years. In 1875 the Town Hall was constructed, and in 1887 the first telephone exchange was established, but it wasn’t until 1916 that electricity came to the town.
The old town of Orangeville is still alive today. Some of the buildings on Broadway have been demolished; others have been renovated, while others remain as they were when they were built 120 years ago.
There are hundreds of old buildings in Orangeville which have retained their 1800s architectural styles and character. The first Orangeville book covers the beginnings of Orangeville with pictures from the south side of town, and buildings on Broadway. An appendix is included to describe architectural styles and terms which are referred to throughout the book. The second book covers buildings to the north of the town, as well as pictures taken in surrounding villages of Laurel, Caledon Village and Mono Centre.
