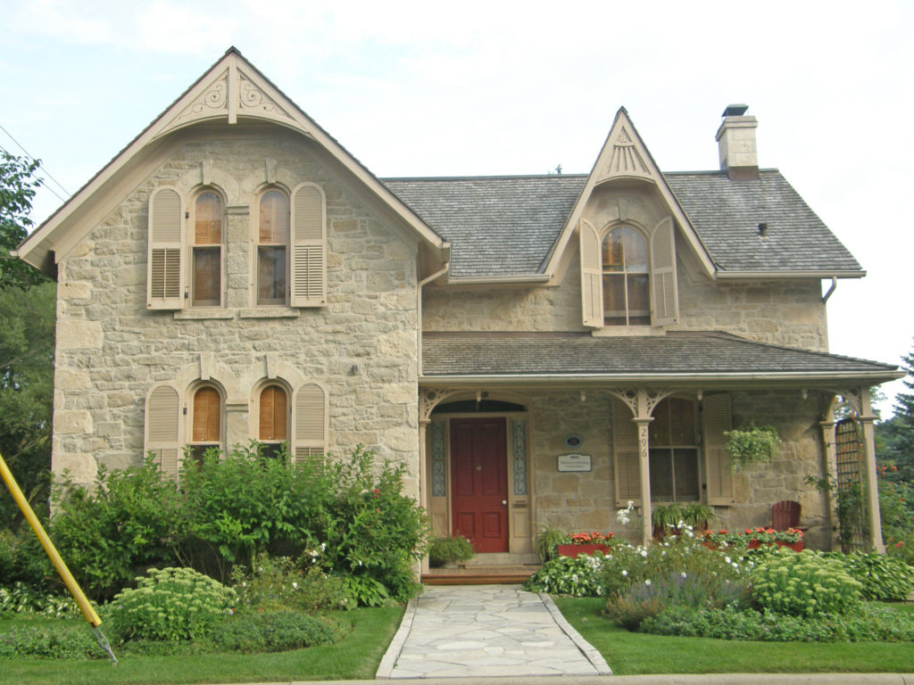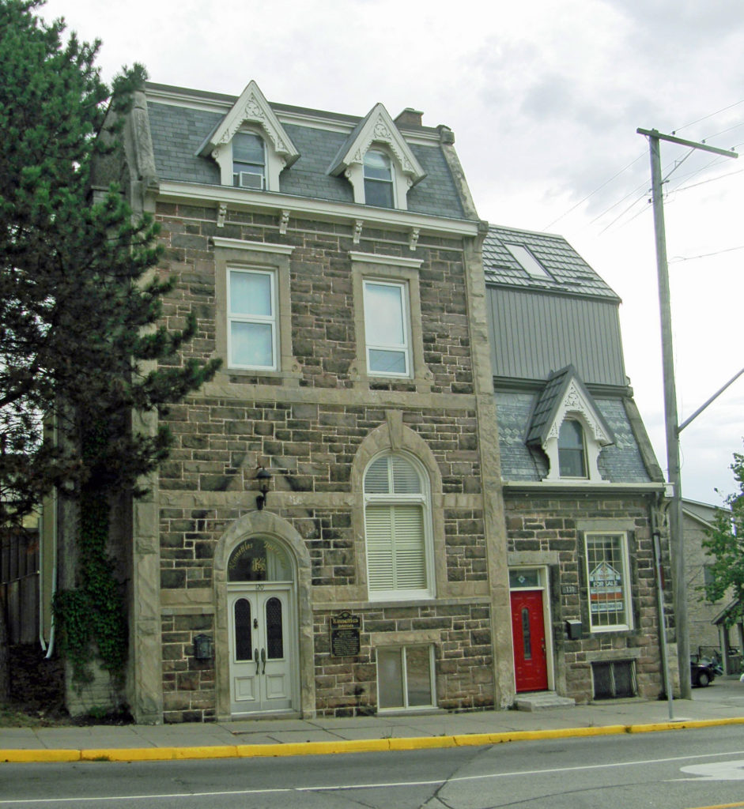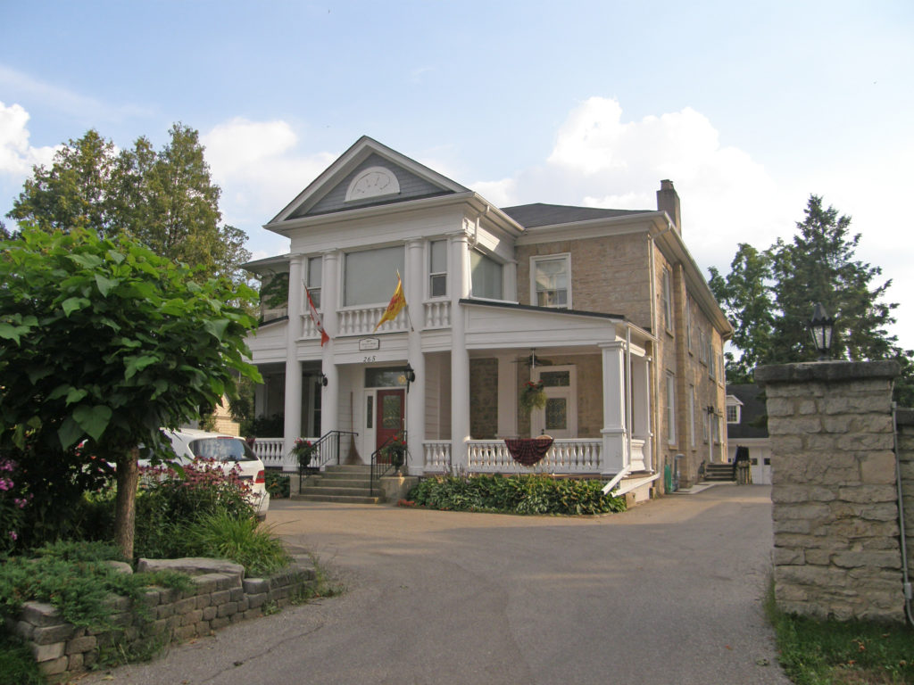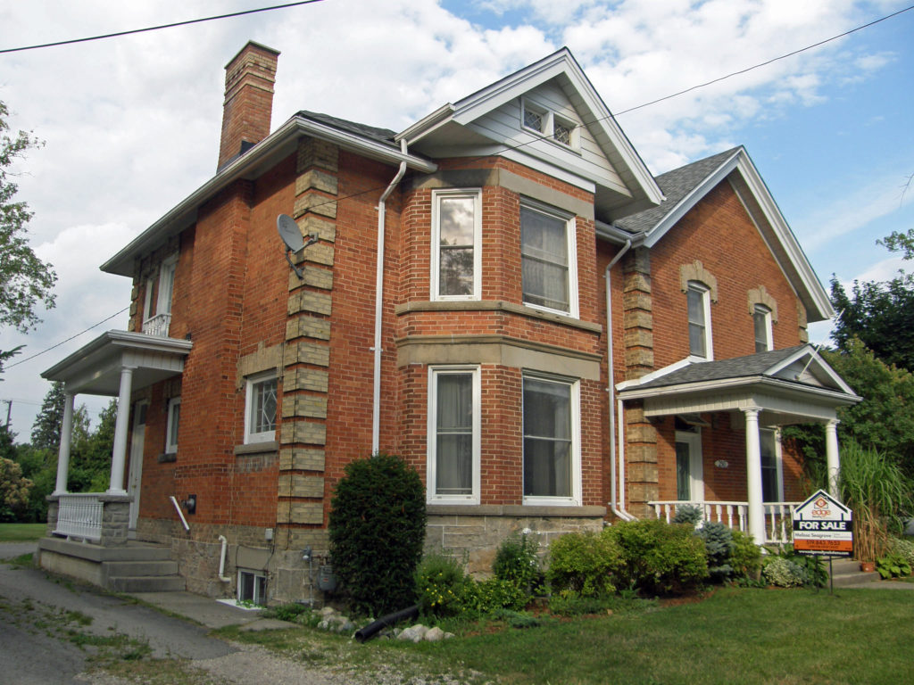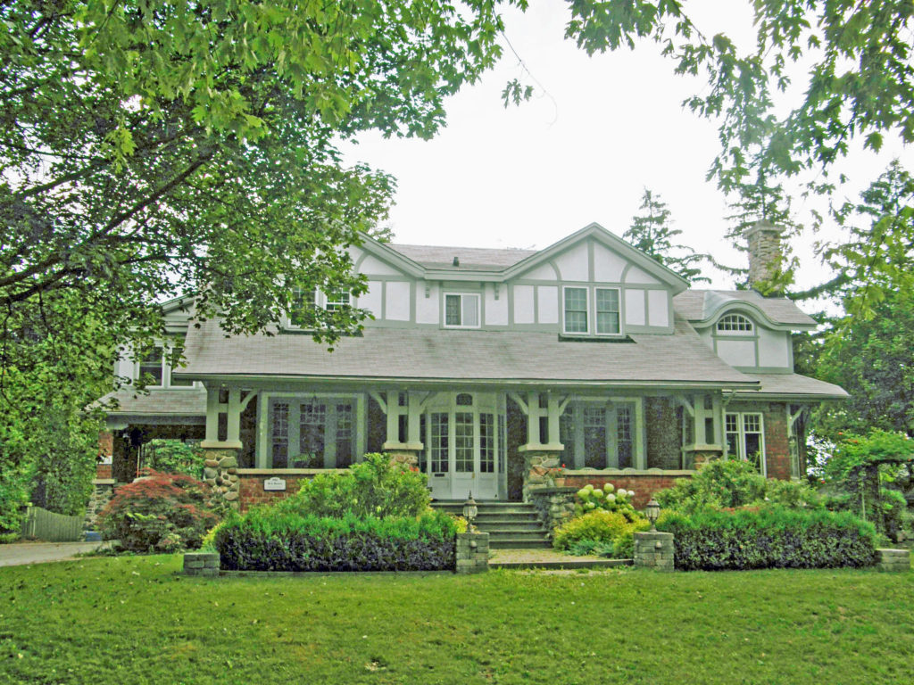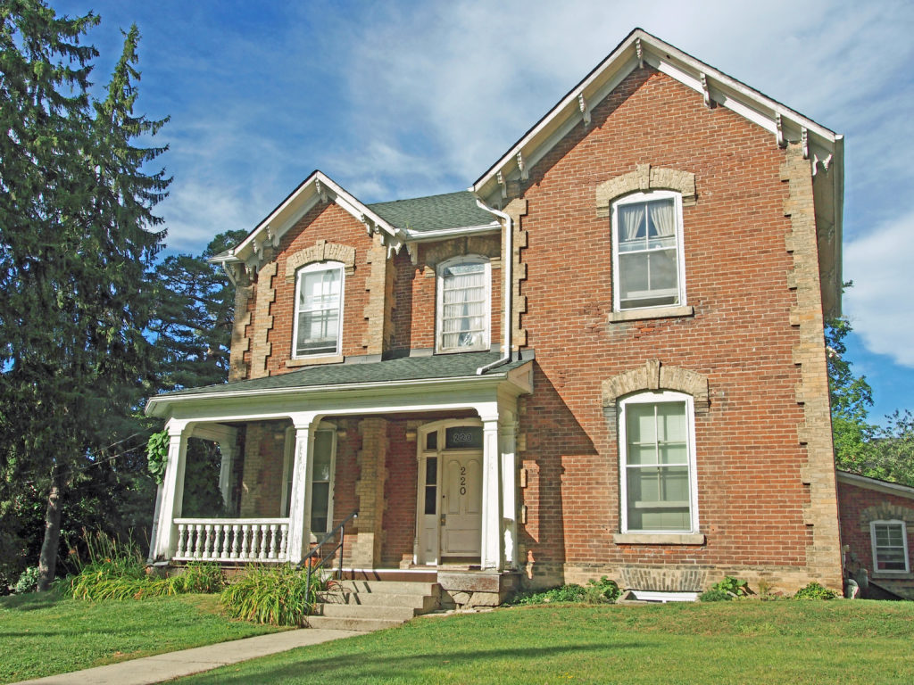Fergus, Ontario – My Top 6 Picks
Fergus is the largest community in Centre Wellington, a township within Wellington County. It lies on the Grand River about 25 kilometers north of Guelph.
The first settlers to this area were freed slaves who formed what was known as the Pierpoint Settlement, named after their leader, Richard Pierpoint. Along with half a dozen other men, Pierpoint was granted land in Garafraxa Township in what is now Fergus.
Adam Fergusson visited Canada in 1831 to investigate emigration for the Highland Society of Scotland. In 1833 in partnership with a fellow Scot, James Webster, they purchased over 7,000 acres of uncleared land in Nichol Township. Attracted by the abundant water power, they laid out the town of Fergus. Webster took up residence there and supervised the settlement’s early development. The first house was built in 1833, then a hotel, a saw mill, grist mill, church and school.
They established a vibrant economy using the waterfalls on the Grand River as power for local industry. The Scots built solid stone houses, factories and other buildings which have characterized Fergus to this day. Many of the houses and factories built by these early settlers are still in use today.
Originally Fergus was known as Little Falls, because of the scenic waterfalls downtown between the Public Library and the Fergus Market.
St Andrew Street runs parallel to the Grand River on the north side and is the heart of downtown. On the south side of the river is Queen Street where the newly renovated Fergus Market is located.
