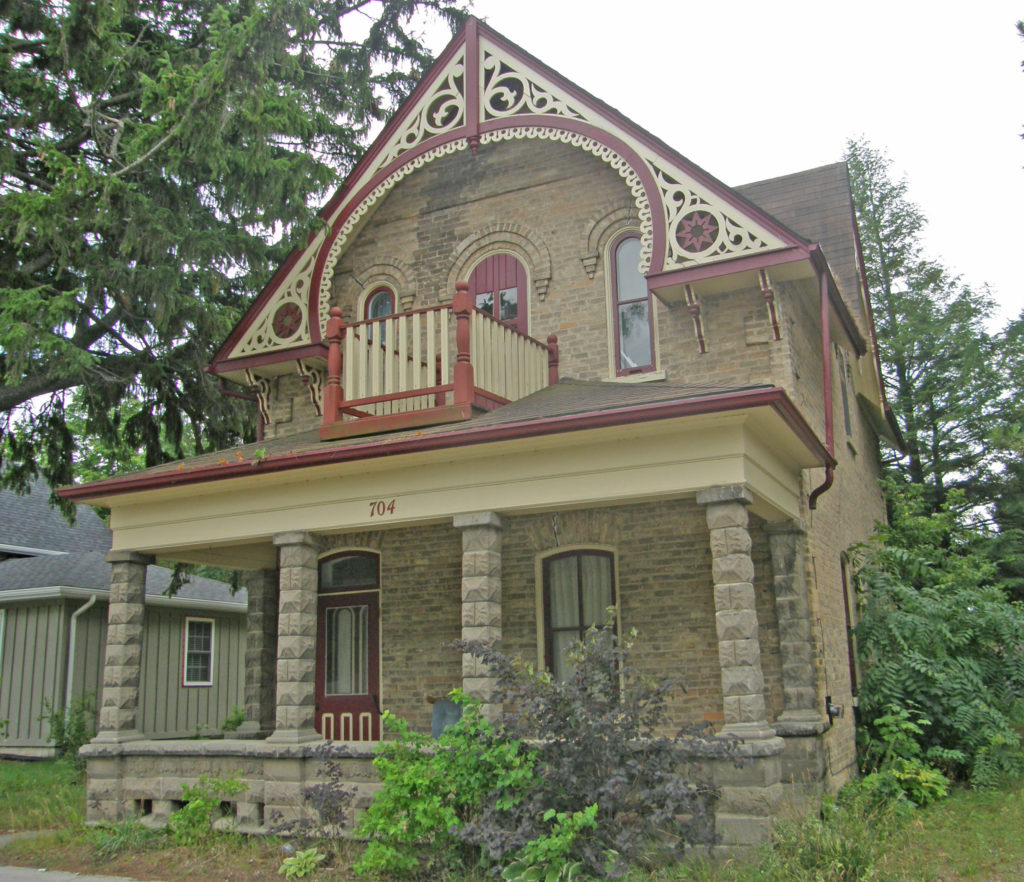Port Elgin, Ontario – My Top 9 Picks
Originally, the village of Port Elgin was named Normanton. In 1873, the community was named after James Bruce, 8th Earl of Elgin, a former Governor-General of the Province of Canada. In the 1990s, Port Elgin was merged into the town of Saugeen Shores. Port Elgin is close to MacGregor Point Provincial Park and Southampton in Bruce County; the community has several beaches on Lake Huron.
In 1854, Benjamin Shantz acquired a sawmill on Mill Creek from George Butchart. Nearby he built a gristmill and within three years a community of 250 people developed around these mills. Stores, hotels and tanneries were built and a village plot for Port Elgin was laid out in 1857. Businessmen Henry Hilker, Samuel Bricker, and John Stafford contributed to the development of the settlement.
The original economic development of Port Elgin during the 19th century was based on its harbor facilities on Lake Huron constructed in 1857–1858. This made the village a distribution center for the surrounding agricultural region. The arrival of the Wellington, Grey and Bruce Railway in 1872 further stimulated the growth of the community. The increasing urbanization of Ontario and the increased importance of the road network for transporting goods resulted in a declining economy and population. More recently, recreation and the nearby Bruce Nuclear Generating Station have dominated the local economy.
The Port Elgin and North Shore Railway is a two foot (610 mm) narrow gauge heritage railway. The railway operates excursion trains along the beach on a one-mile route in downtown Port Elgin. The round trip takes about twenty minutes.
The last picture is from Port Elgin Book 2. There are lots more beautiful homes in Port Elgin Book 2.
Â
Â
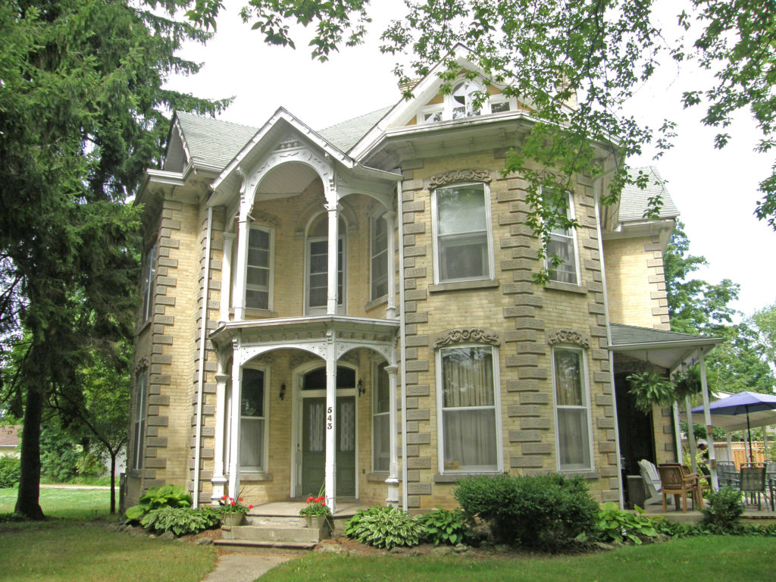
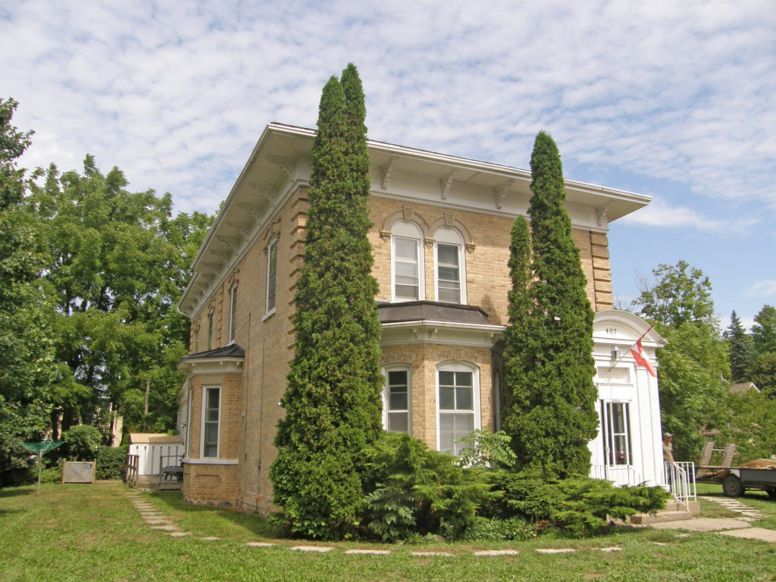
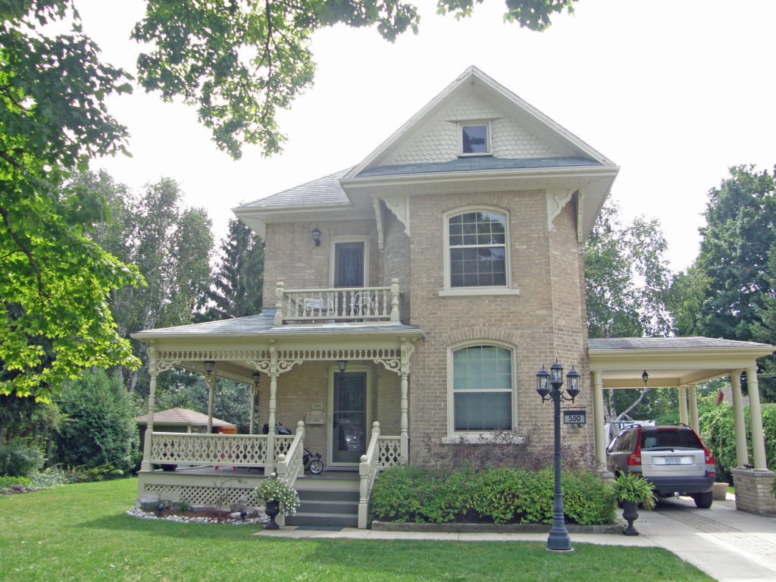
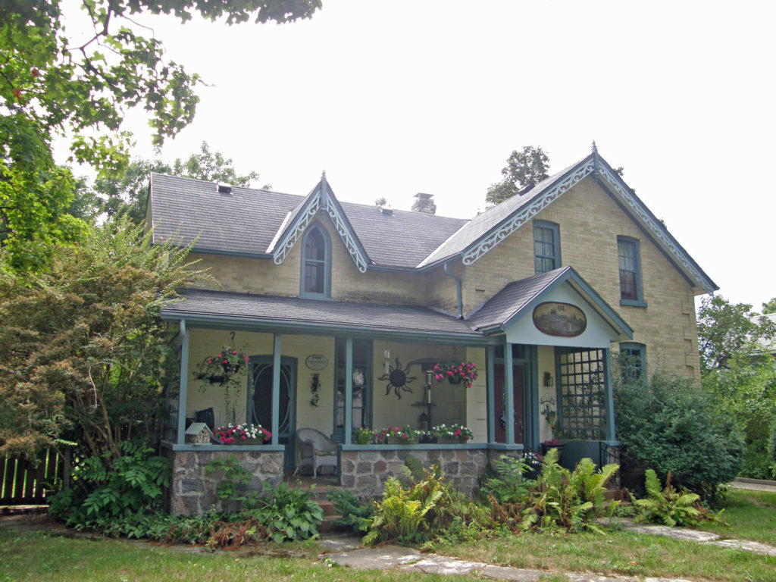
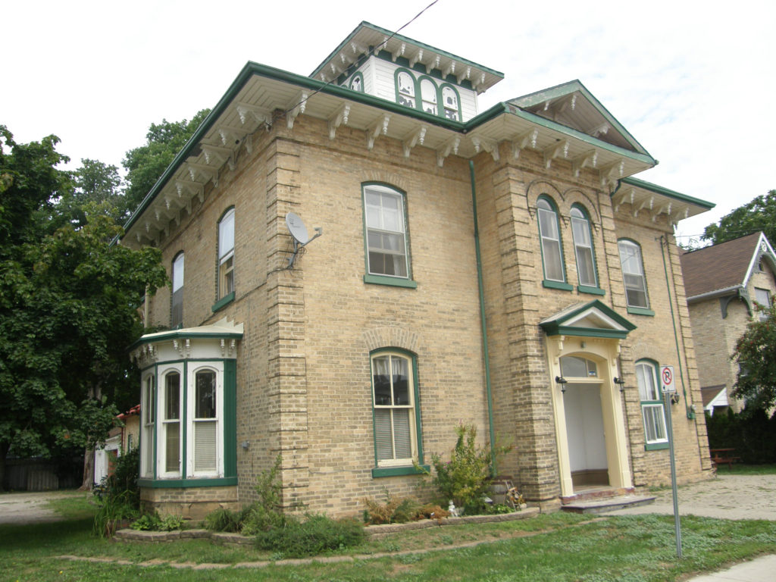
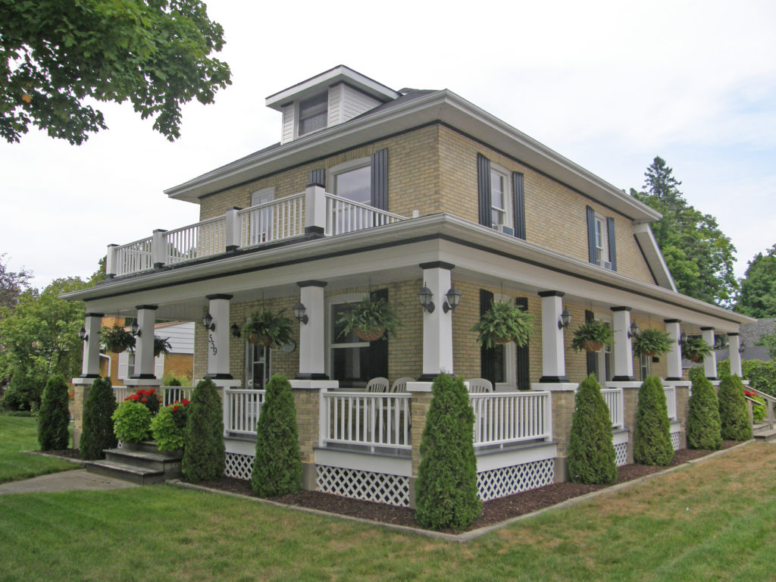
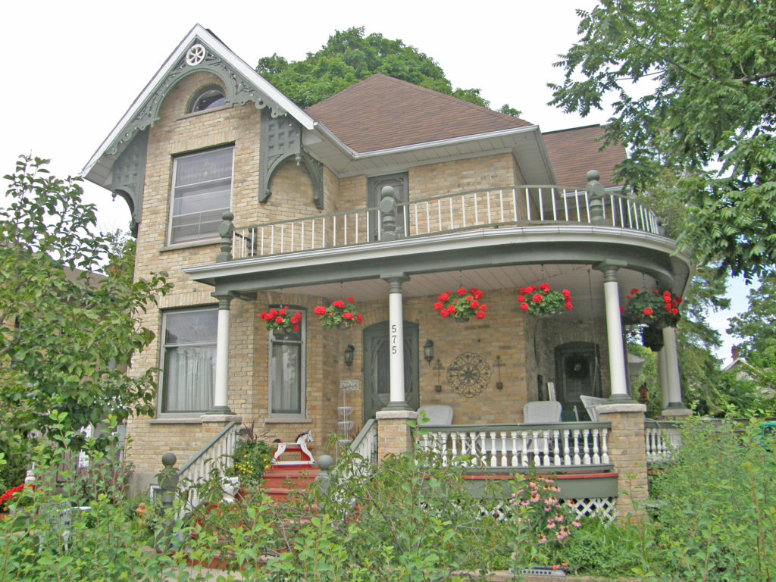
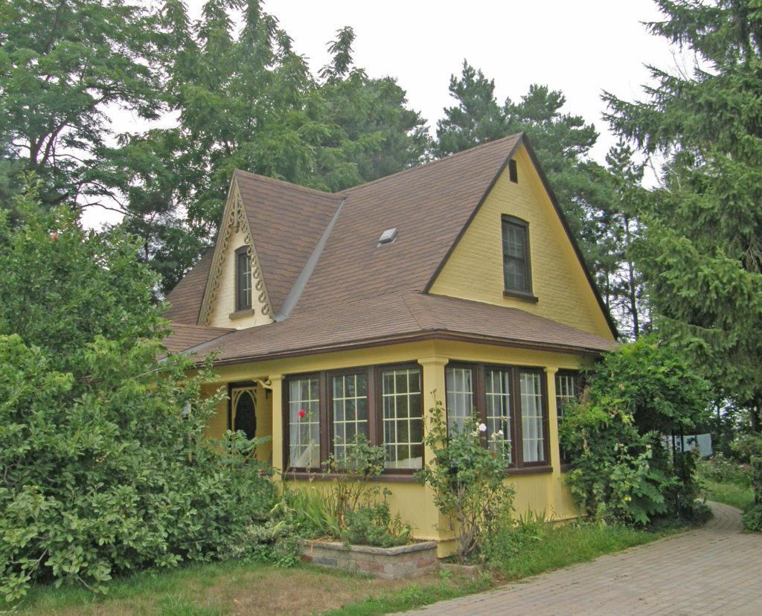
There are lots more beautiful homes in Port Elgin Book 2. Here is one example.
