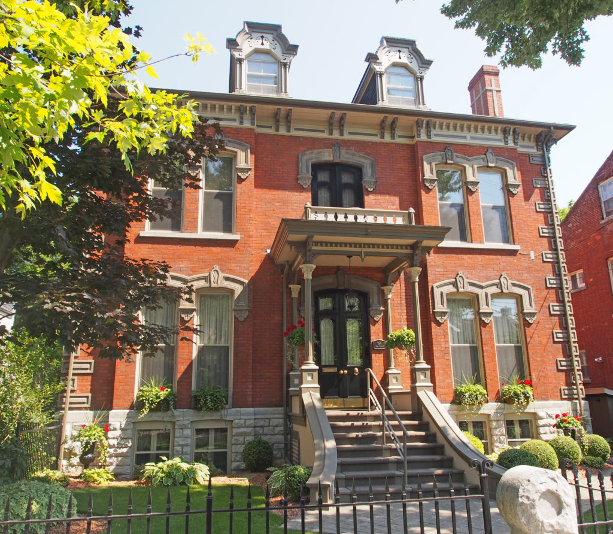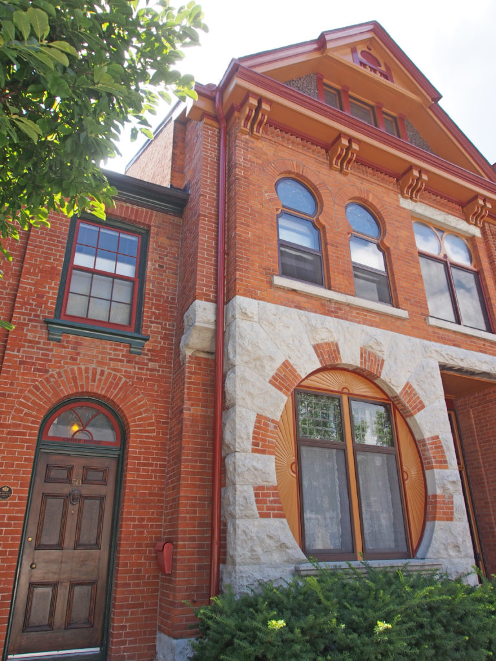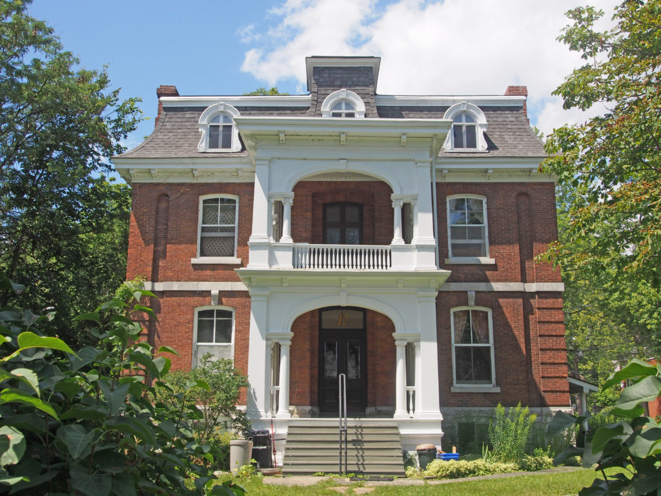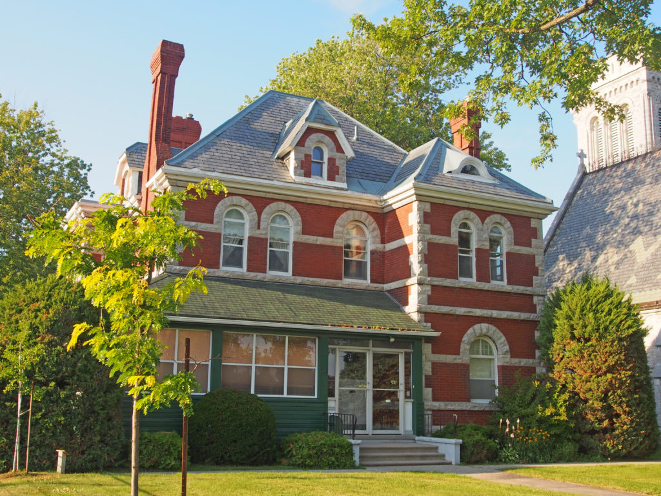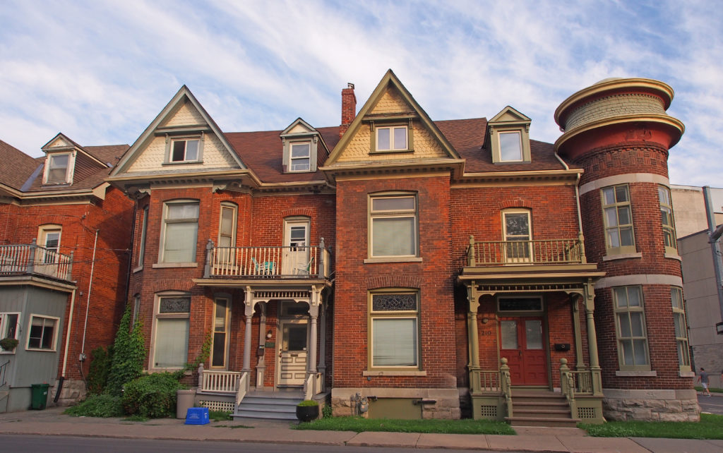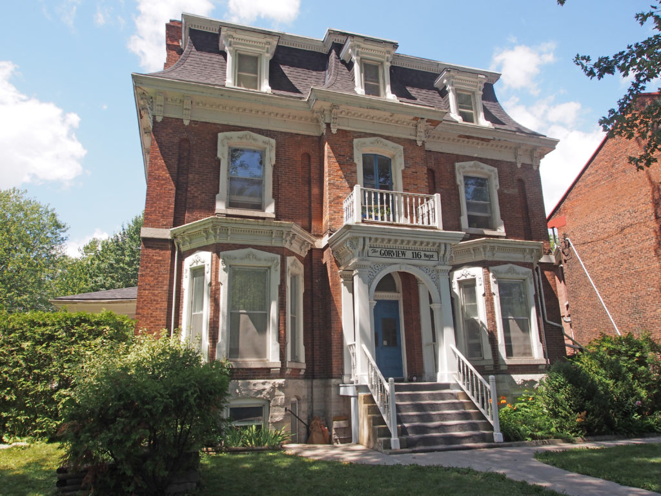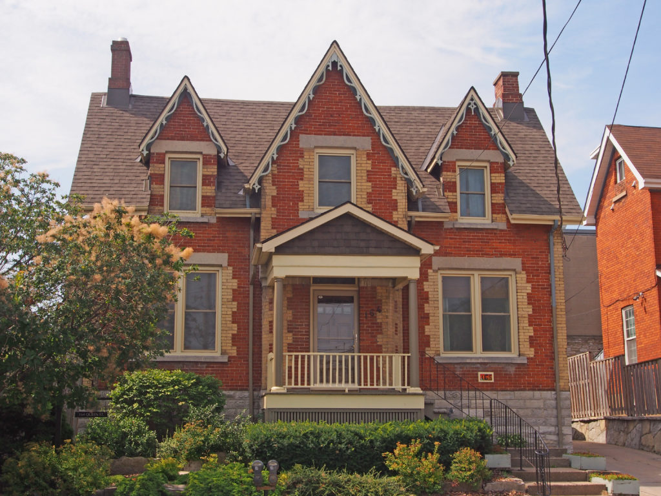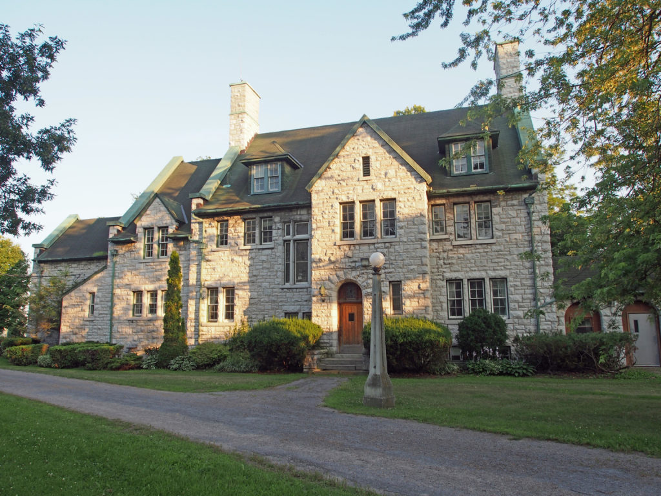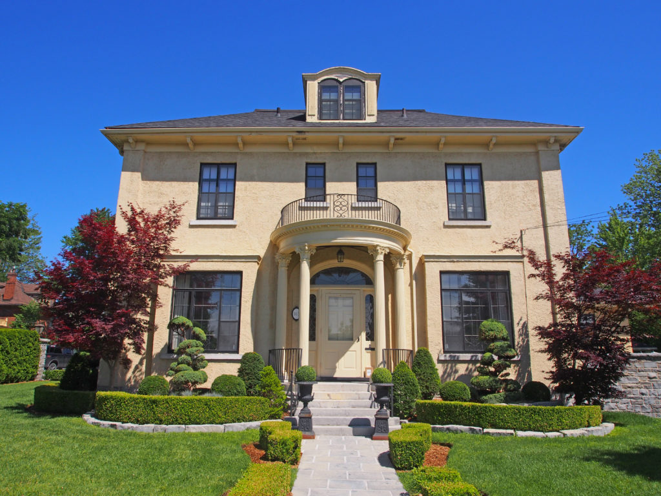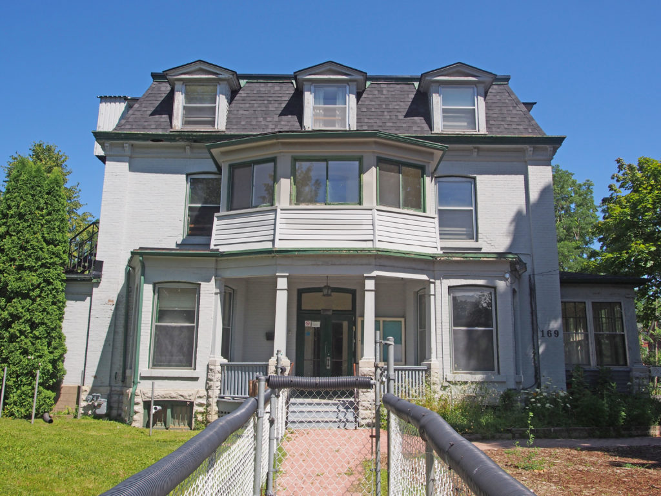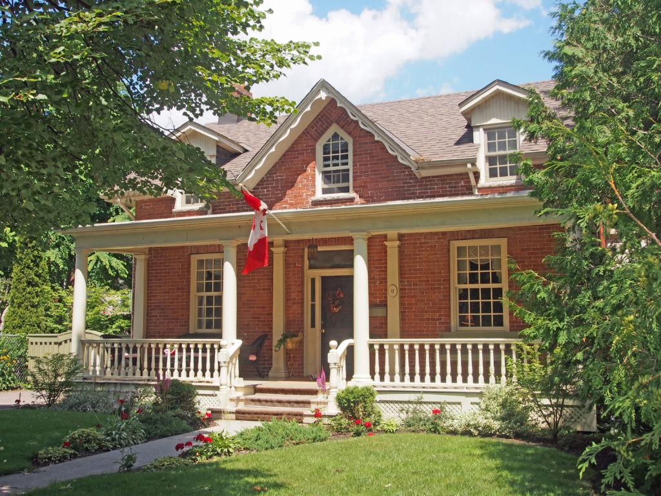Kingston, Ontario – My Top 23 Picks
In October 1783, at Carleton Island, Captain William Redford Carleton of the King’s Royal Regiment of New York, met with the local Mississauga Indians led by the elderly Mynass. Crawford, acting for the British government, purchased from the Mississaugas for some clothing, ammunition and colored cloth, a large tract of land east of the Bay of Quinte. In September 1783, Deputy Surveyor-General John Collins was dispatched to Cataraqui by Governor Haldimand to lay out townships for Loyalist settlers. By the end of the year, the front concessions of four townships stretching from Cataraqui to the Bay of Quinte had been surveyed. A fifth township was laid out the following summer. The land was subsequently settled by United Empire Loyalists and Britain’s allies who had been forced to leave their homes in the new United States.
Earl Street has a wide range of homes, some originally built for factory workers and others for the wealthy. They include a variety of frame, stone, stone and brick, and all-brick homes. They have different roof lines, porches, trim, chimneys, windows and transoms.
The Kingston Custom House was built 1856-59 for the government of the united Canadas. The symmetrical composition of the two-story ashlar building, surmounted by a restrained cornice and parapet, draws on the British classical tradition. The orderly design is achieved through repeated use of semi-circular forms for doors and windows. The Custom House and the nearby Post Office are fine examples of the architectural quality of mid-nineteenth century administrative buildings.
The Kingston Penitentiary which opened on June 1, 1835 was Canada’s oldest reformatory prison. Its layout – an imposing front gate leading to a cross-shaped cell block with workshops to the rear – was the model for other federal prisons for more than a century. It is Classical architecture in local stone.
Kingston Penitentiary represented a significant departure from the way society had dealt with its criminals. Previously, jails were used primarily as places to hold convicts awaiting execution, banishment, or public humiliation. The penitentiary imposed a severe regime designed to reform the inmate through reflection, hard work, and the fear of punishment. Inmates lived in small cells but worked together from dawn to dusk under a rigidly enforced code of silence. Kingston Penitentiary stands as a symbol of this country’s commitment to maintaining law and order.
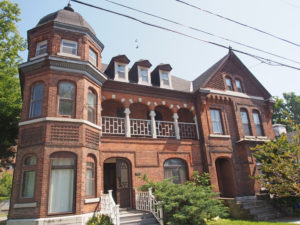
197-199 King Street East – Queen Anne – three-story turret, dormers, second floor sleeping balcony, dichromatic voussoirs, decorative brickwork in large gable
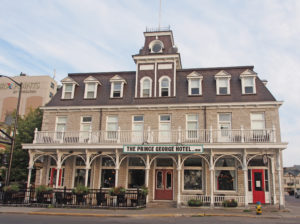
200 Ontario Street – The Prince George Hotel established 1809 – the facade is actually three separate buildings – the middle part is a stone house built about 1817; new stores were built on each side of the house in 1847 – later became a hotel – third floor with mansard roof added in 1892; iron cresting on the tower; copper roof; decorative woodwork on verandah – Kingston Book 2
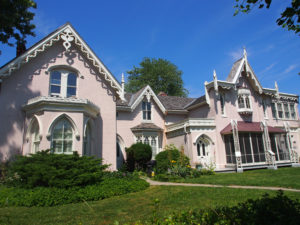
251 Brock Street – Elizabeth Cottage – Gothic Revival style – built 1840s – steeply pointed gables, projecting bays, oriel windows – accentuate play of light and shadow on smooth stucco walls; applied Gothic decorative details such as verge board trim, crockets, finials and drip moldings heighten the picturesque effect

80 Barrie Street – Italianate – 2½-storey tower-like bays, cornice return on gables, dormer between gables, cornice brackets, pediment above door, sidelights and transom – Kingston Book 3
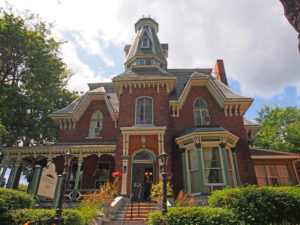
24 Sydenham Street – Hochelaga Inn – a French Victorian mansion built in 1879 by John McIntyre and his wife Harriet, who was a relative of Sir John A. Macdonald – transformed into an inn in 1985 – three-story tower, cornice brackets, bay window
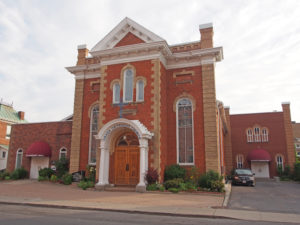
121 Johnson Street – Greek Orthodox Church – Romanesque style – two-story frontispiece topped with pediment, corner quoins, dentil molding
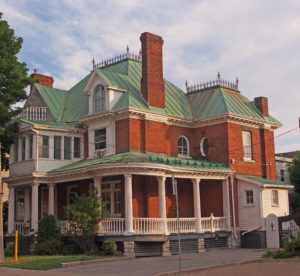
Johnson Street – Second Empire style – 2½ story, Mansard roof, dormers, iron cresting on roof, wraparound verandah
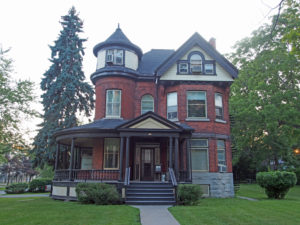
96 Albert Street – Queen Anne style, three-story turret, Palladian window above two-story bay window, pediment, voussoirs with keystone – Kingston Book 5
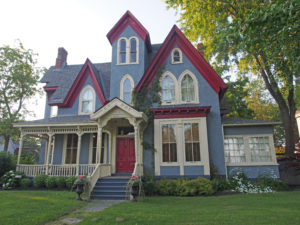
King Street West – two-story tower, lancet and semi-circular windows, transom window above door – Kingston Book 6

