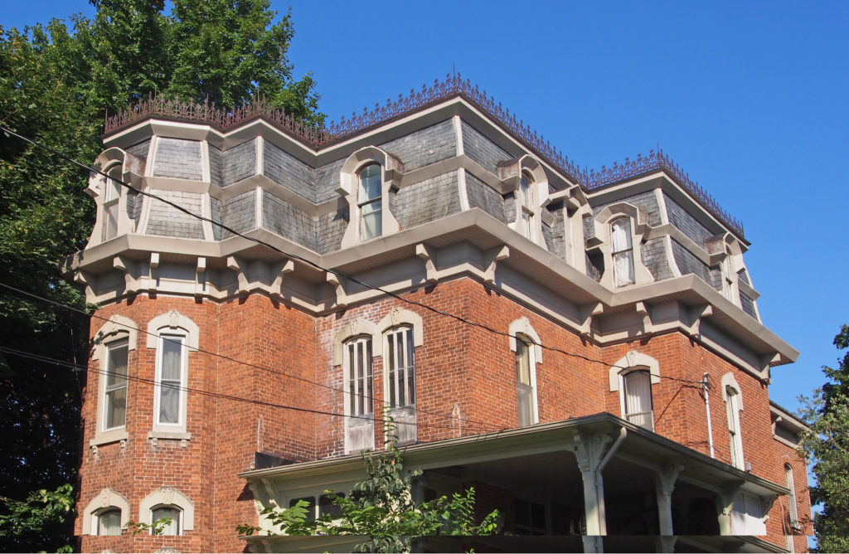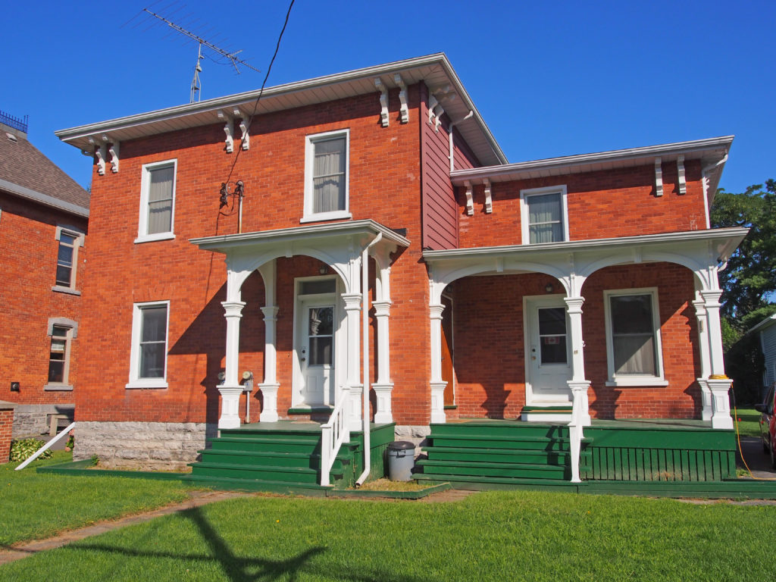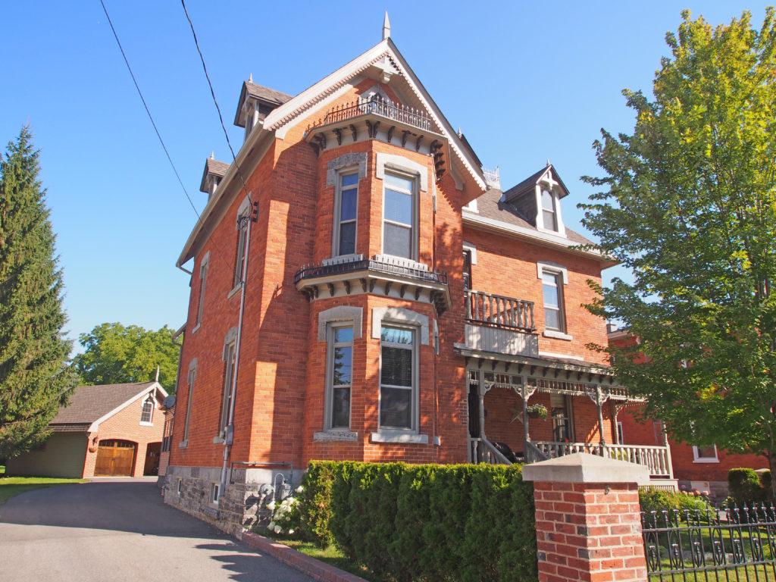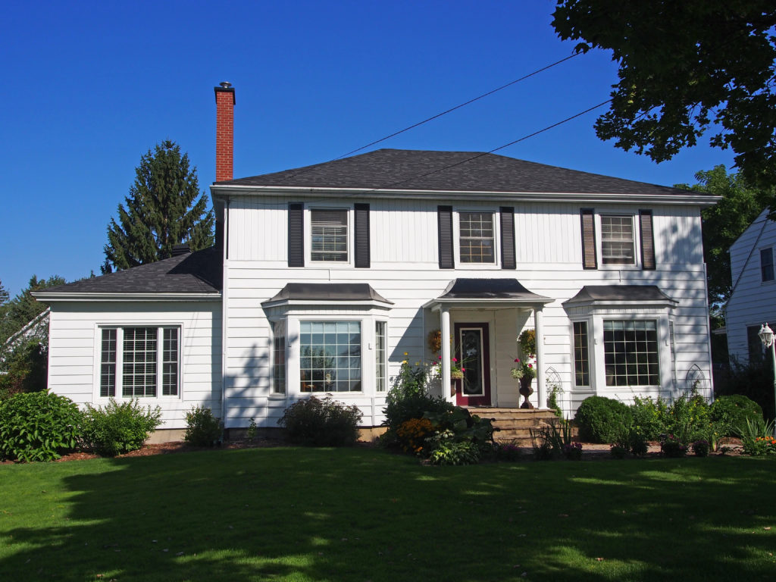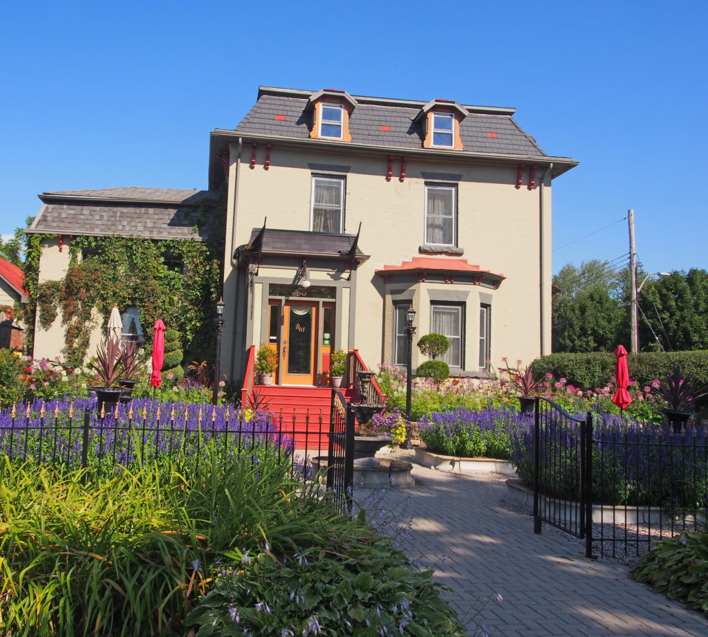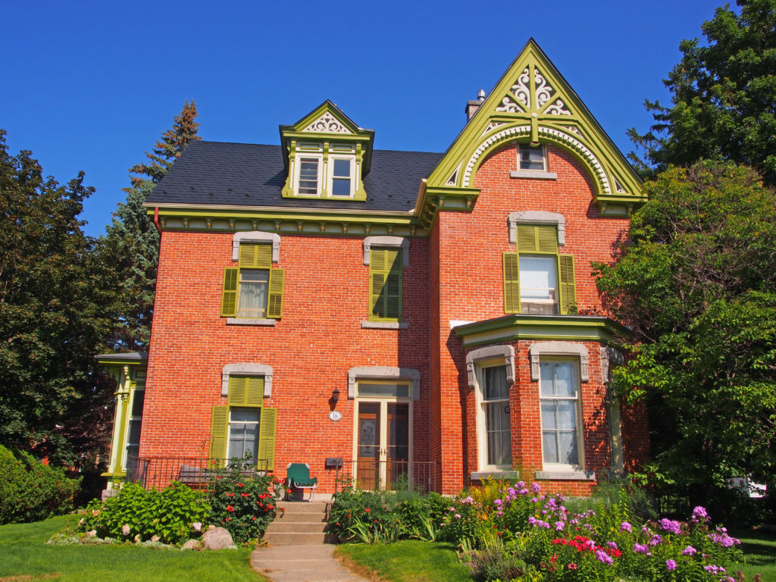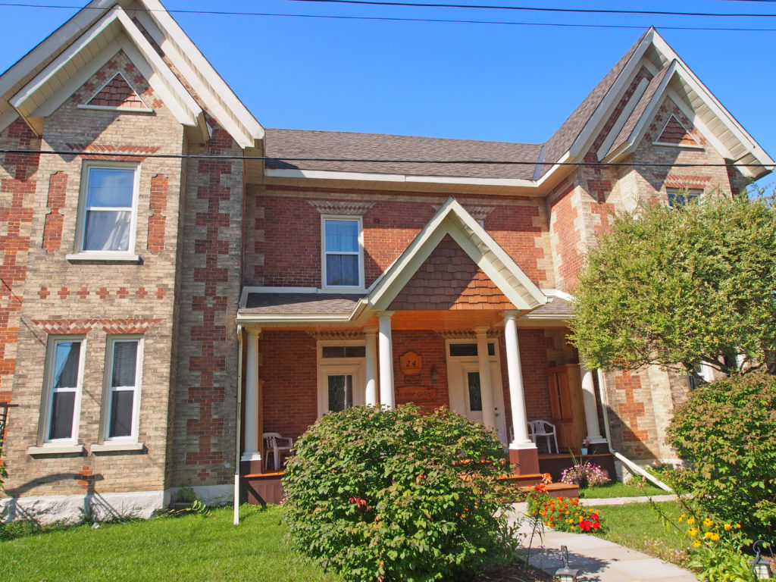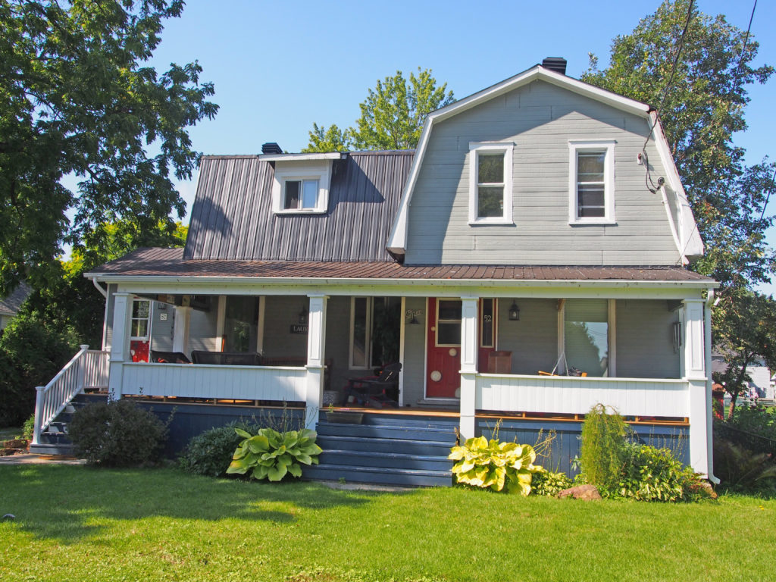Morrisburg, Ontario – My Top 11 Picks
In 1997, Morrisburg was amalgamated with the Village of Iroquois, Matilda and Williamsburg Townships into the Township of South Dundas, in the United Counties of Stormont, Dundas and Glengarry along the north shore of the St. Lawrence River. The county was named in 1792 to honor Henry Dundas, who was Lord Advocate for Scotland and Colonial Secretary at the time. Matilda and Williamsburgh were two of Upper Canada’s original eight Royal Townships.
On November 11, 1813, the Battle of Crysler’s Farm, at which a British force repelled an invading American army, took place near here. United Empire Loyalists settled in Dundas County creating West Williamsburg; it was part of the Williamsburg Canal project. Between 1843 and 1856, canals were built on the north side of the St. Lawrence River. West Williamsburg was renamed Morrisburg in 1851 in honor of Brockville politician, James Morris, who was the first Postmaster General of the United Provinces of Canada. By 1860, Morrisburg had a growing manufacturing base consisting of a gristmill, a carding mill and a fanning mill. The Grand Trunk Railroad reached Morrisburg in 1855. A hydroelectric power plant was built in 1901.
During the 1950s, portions of Morrisburg were relocated because of expected flooding which would occur with the St. Lawrence Seaway project. Over eighty homes were moved and the entire downtown business district was demolished and relocated in a shopping plaza. The Canadian National Railway line was moved about a kilometer north of its original location. Much of the former rail bed was used for reconstructing Highway 2. Buildings and other artifacts were moved and assembled to create Upper Canada Village, a tribute to the area’s pioneers.
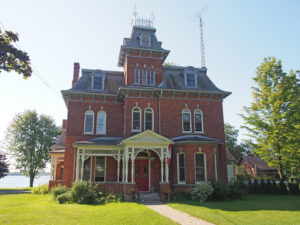
31 Lakeshore Drive – Second Empire style – projecting central tower, concave mansard roof, dormers; has eighteen stained glass windows, each with a different color scheme
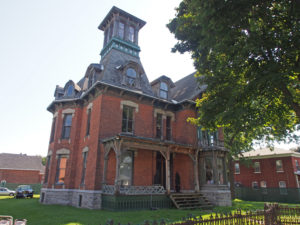
19 St. Lawrence Street – Italianate Villa – built 1876 – wrought iron fence; corner tower with its tall, four-sided lantern contains four pairs of Italianate round headed windows; classic Italianate porch and front door
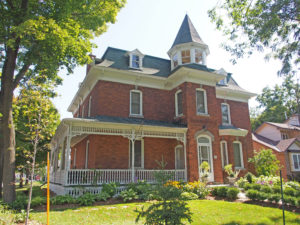
29 St. Lawrence Street – Second Empire – central tower directly above the front door topped with a belvedere; mansard roof with dormers
