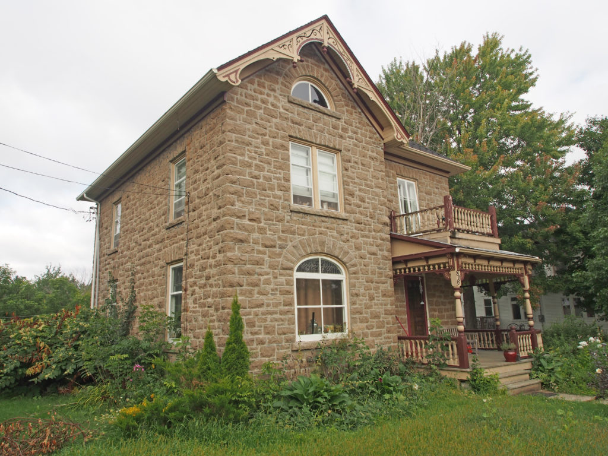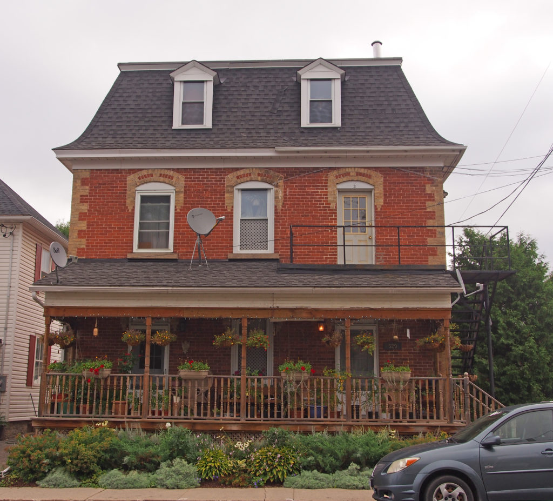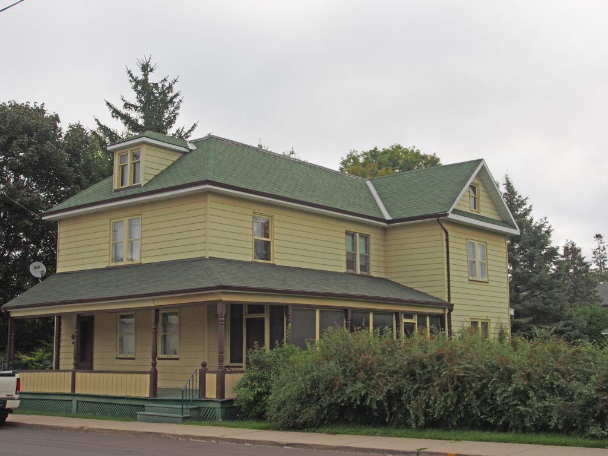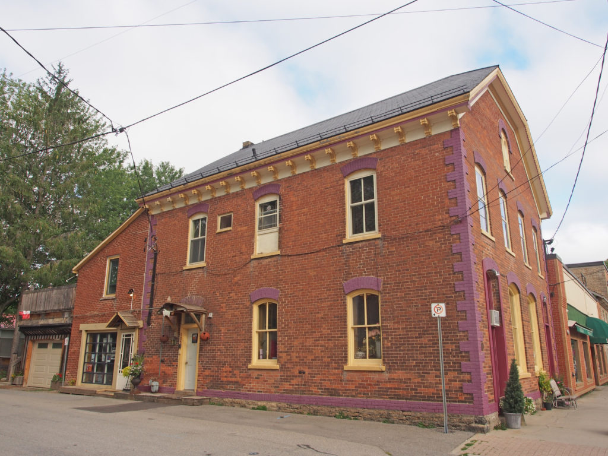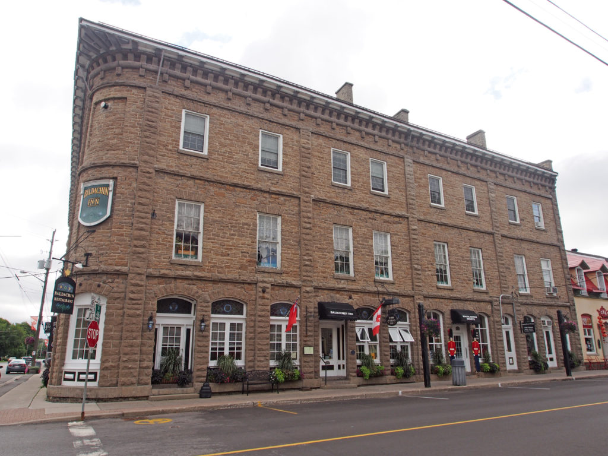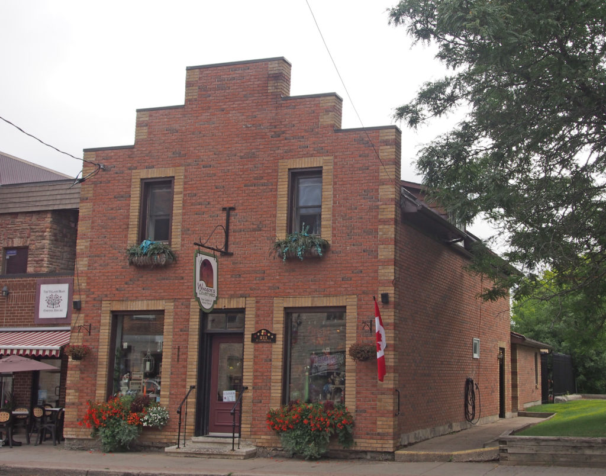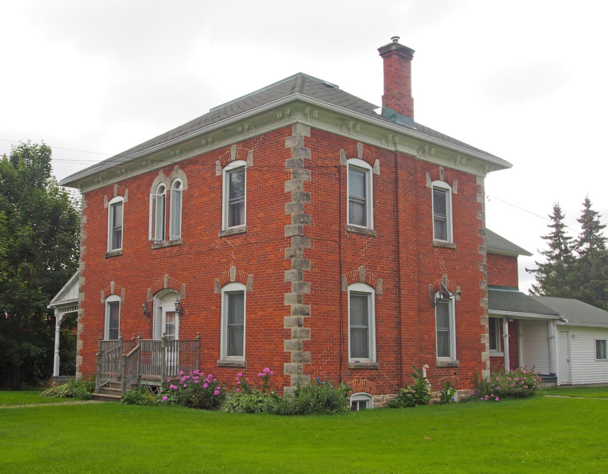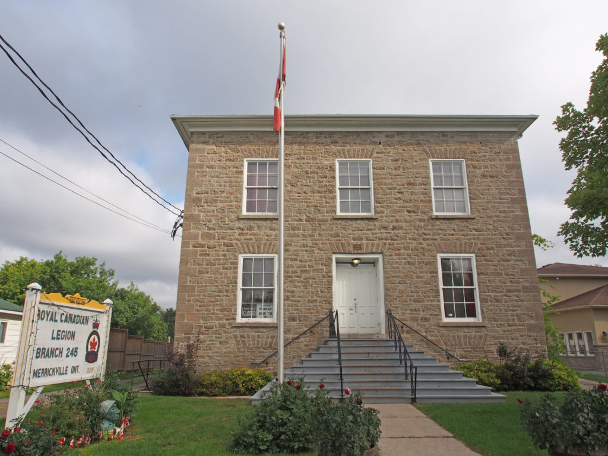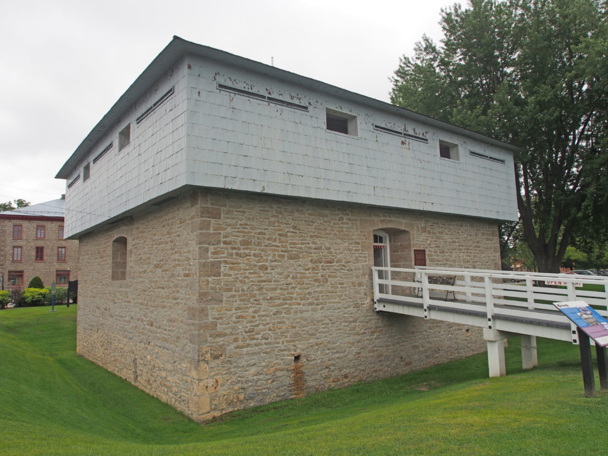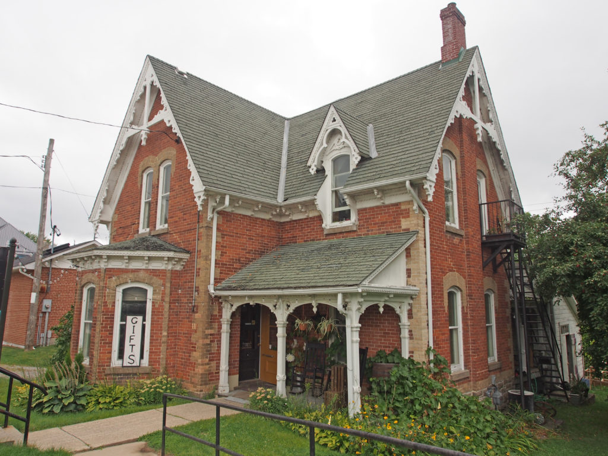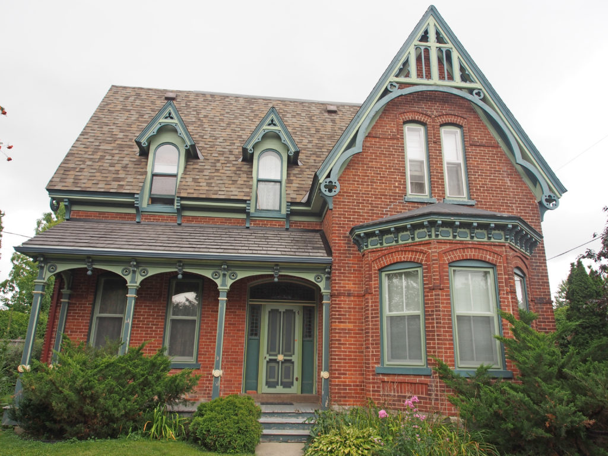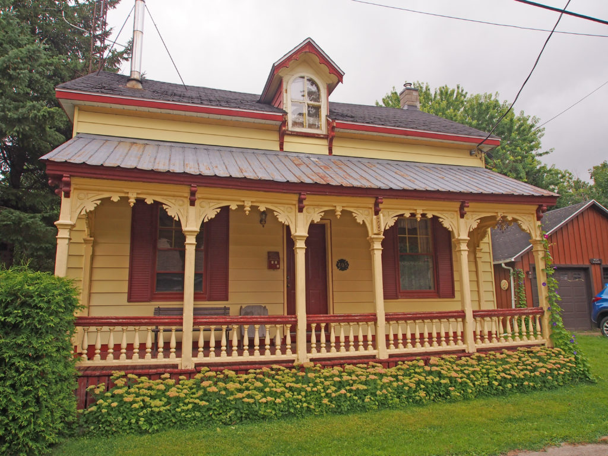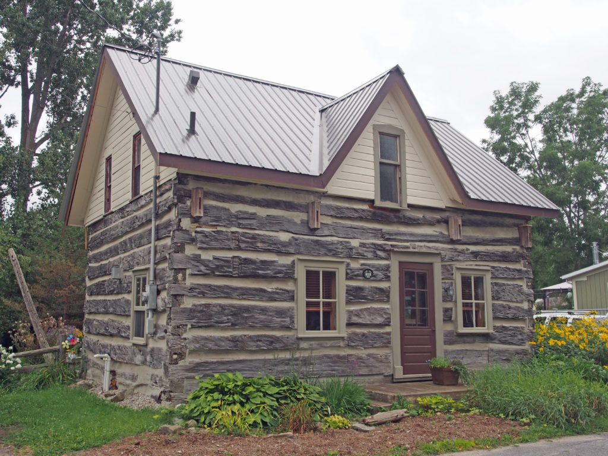Merrickville, Ontario – My Top 16 Picks
The United Empire Loyalists were the first non-aboriginal people to settle in the Merrickville area. Beginning in 1783, they were forced to leave the United States after the British defeat in the American War of Independence. Most of these settlers were farmers of Welsh, German, Dutch, Scottish and Irish descent. By settling along the Rideau River, they had access to rich soil, a source of fresh water, and a communication lifeline as the river could keep them connected to each other and to other communities along its banks. In 1793, William Merrick acquired a saw mill from Roger Stevens at the “Great Falls†on the Rideau River (there was a drop of fourteen feet in the river), and then began building new mills which formed the nucleus of Merricks Mills.
As industry grew, farms provided the mills with resources to process. Lumber, corn, oats, wheat, hides, and wool kept the mills running and ensured the region’s growing prosperity. Transporting agricultural goods and raw materials such as pig iron became even easier with the construction of the Rideau Canal. From the 1850s to the 1890s, Merrickville was a very important manufacturing center along the Rideau corridor.
Wheels and tools to cut, saw, seed, cultivate, harvest and store agricultural crops were very important. In the 1850s Merrickville leached wood ashes and evaporated the liquid to make potash; they produced twenty barrels, each weighing five hundred pounds, in a year. Potash was used in fertilizers, soaps and other manufactured goods. A cooperage in Merrickville was established in 1845; coopers produced butter churns, tubs, and barrels (for flour, salt pork, etc.). Several brickyards offered an alternative to wood and stone for building materials. Several tanneries were located here; they produced leather from animal skins.
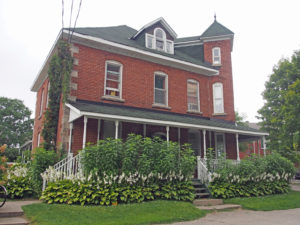
205 Main Street West – Queen Anne style – corner tower, dormer with Palladian window, turned veranda roof supports, open railing
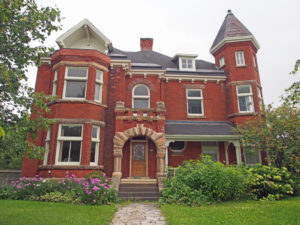
206 Main Street East – Percival House (Ardcaven) – c. 1890 – Richardsonian-Romanesque style – home of foundry-man Roger Percival – heavy stone arch around door, decorative chimney, two-story bay window topped with open pediment, dormer, tower, stone courses

