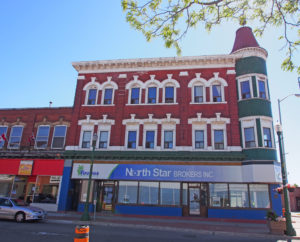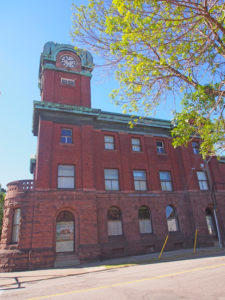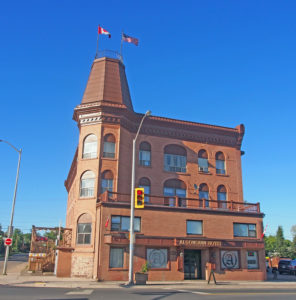Sault Ste. Marie, Ontario – My Top 7 Picks
Sault Ste. Marie is a city on the St. Marys River close to the US-Canada border. To the south, across the river, is the United States and the city of Sault Ste. Marie, Michigan. These two communities were one city until a treaty after the War of 1812 established the border between Canada and the United States in this area at the St. Mary’s River. Today the two cities are joined by the International Bridge. Shipping traffic in the Great Lakes system bypasses the Saint Mary’s Rapids via the American Soo Locks, the world’s busiest canal in terms of tonnage that passes through it, while smaller recreational and tour boats use the Canadian Sault Ste. Marie Canal.
Before there was a Soo Locks, or even houses and stores, the place we call “the Sault†was a land covered by trees. The people living in this place called themselves “Anishinabeg,†which means “The People.†They were Woodland Indians whose homes, clothing, food and tools were all made from the plants and animals they found in the woods and water around them. Where the Soo Locks are today, the river that we now call the St. Marys had huge rocks scattered across it.
French colonists referred to the rapids on the river as Les Saults de Ste. Marie and the village name was derived from that. The rapids and cascades of the St. Mary’s River descend more than twenty feet from the level of Lake Superior to the level of the lower lakes.
Each spring several large canoes paddled by men from the Montreal area called voyageurs came to the Sault from Montreal. With the voyageurs, came traders from the large fur companies of Montreal and tons of goods to be traded for the furs that the Chippewas had trapped during the winter. Among the trade goods were guns, metal knives and traps, pots and pans, blankets, beads and cotton material. Beaver furs were used to make fashionable men’s hats in Europe.

420 Queen Street East – Ministry of the Attorney General Court House was completed in 1922 in the Beaux Arts Classical style. It shows fine workmanship, good material and attention to details. The imposing, symmetrical, three-storey structure is built of orange-brown stone and brick. It is set back from the street on an elevated site and approached by a circular driveway. Its temple front facade consists of Ionic columns supporting a brick pediment.

3-7 Queen Street East – Built at the turn of the century, the Barnes Block combines a Gothic corner turret with a late Victorian Italianate north façade. A mortar and pestle which rise from the truncated roof are a reminder that the building was originally built as a drug store.

690 Queen Street East/107 East Street – Sault Ste. Marie Museum – The Old Post Office is an imposing three storey red brick and stone building featuring a clock tower. It is prominently located in downtown Sault Ste. Marie at the intersection of Queen Street East and East Street. Built between 1902 and 1906 as a federal building, it was purchased in 1982 by the City for use as the Sault Ste. Marie Museum. It is a fine example of turn of the century Federal architecture in Ontario, combining Victorian classicism with excellent workmanship. Exterior elements include classical pediments, pilasters and cornices, Romanesque stone arches with Italianate detailing and decorative features. Inside there is an oak staircase, an exquisite three-story light well and skylight, and a plated glass floor.

864 Queen Street East – Built in 1888, the Algonquin Hotel is a four-storey brick structure located in close proximity to the north shore of the St. Marys River on the northwest corner of Queen Street East and Pim Street. The Algonquin is the sole survivor of the large hotels built close to the turn of the twentieth century to cater to a rapidly expanding industrial center. These hotels were clustered around Sault Ste. Marie’s docks to serve arriving settlers and workers. The hotel is a good example of Victorian commercial architecture. Key elements that reflect the architectural style are the use of brick masonry, including the masonry arches over the windows, the truncated tent roof which caps the southwest polygonal corner of the hotel, the painted metal cornice on the Queen Street and Pim Street facades, and the chevron molding on the Queen Street and Pim Street cornices.

831 Queen Street East – The Ermatinger Old Stone House is a two-storey stone structure built on the north bank of the St. Mary’s River near the rapids in Sault Ste. Marie. The house provides a link to Sault Ste. Marie’s role in the fur trade and to one of its earliest settlers. Charles Oakes Ermatinger, a member of a prominent Montreal family who joined the Northwest Company and married Charlotte Katawabeda, the daughter of the Paramount Chief of the Ojibway, built the house in 1812-1814 of local red sandstone in a style characteristic of vernacular Georgian architecture but employed Quebec construction techniques. The house quickly became the center of government in the northwest part of the province and of the business and social life of the district. It later served as the first courthouse, a post office and a hotel. The house served as the headquarters of Sir Garnet Wolseley in 1870 when the expedition he commanded stopped at Sault Ste. Marie enroute to quell the Red River Rebellion and to establish Canadian sovereignty over Manitoba and the Northwest Territories.

115 Upton Road – Built in 1902 as a family residence, the asymmetrical composition, turret and the variety and complexity of detail seen in the spindle work, porch supports and gable ends are typical of the Queen Anne style. It is a substantial, gracious and elegant framed dwelling on the west side of Upton Road in the east end of the older residential core. Edward L. Stewart, Manager of the International Lumber Company was the original owner and hired Thomas McKissock to begin construction in 1902. The plan is cruciform shaped with the head forming the main east elevation. The main facade and the wraparound veranda are the most prominent features of the house. The classical style veranda was originally accessed by two sets of identical steps at each end emphasized by a classical pediment. There are cornice brackets on the hexagonal turret below the cone-shaped roof.

Built in 1889, 34-36 Herrick Street is a yellow brick residence located on a quiet dead end street in the east end of the older residential core of Sault Ste. Marie. This house is an early example of Second Empire style architecture. The south elevation of the main house faces the street and was built in a symmetrical fashion. It is heightened by a projecting central frontispiece that continues up into a mansard roof which was originally sheathed with cedar shingles. Around the turn of the century, a demising wall was constructed through the middle of the house and the front porch was rebuilt to accommodate separate front entrances for two semi-detached units.

