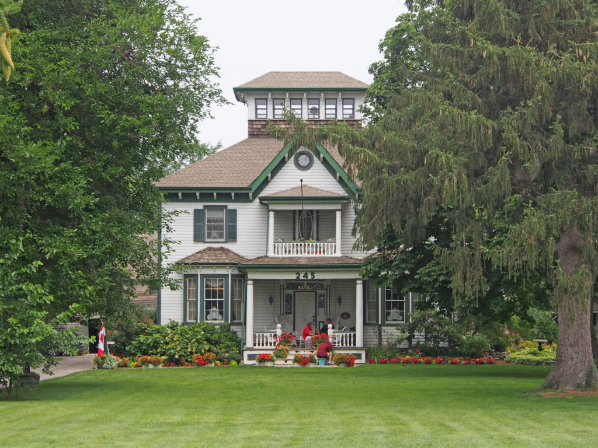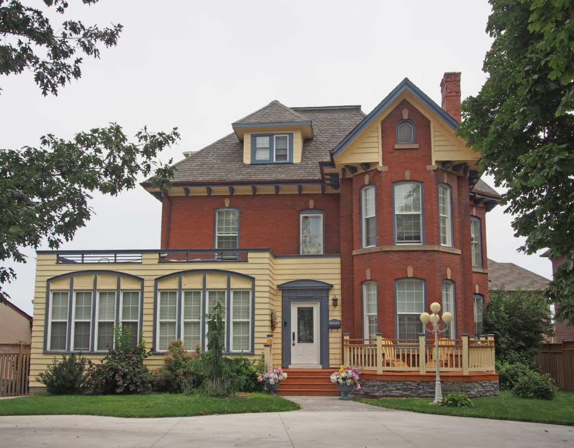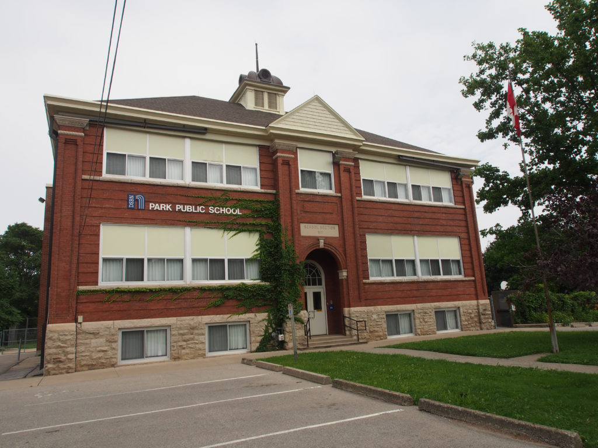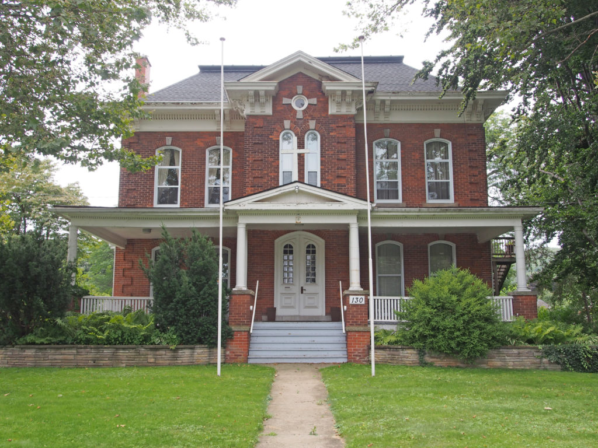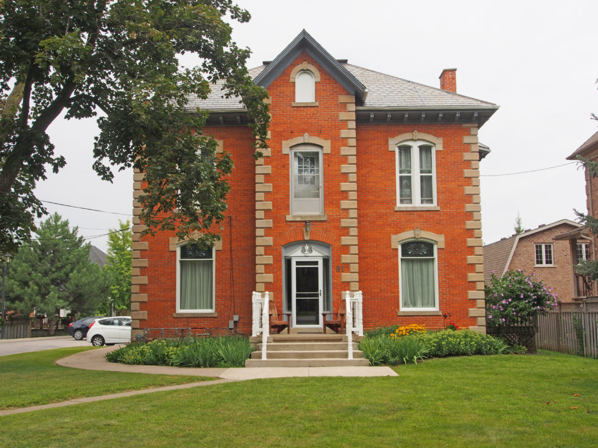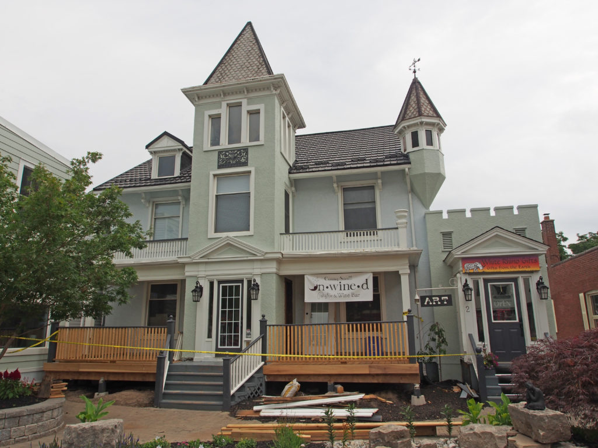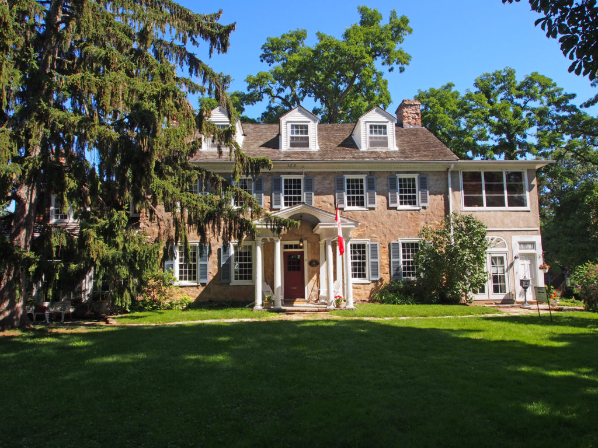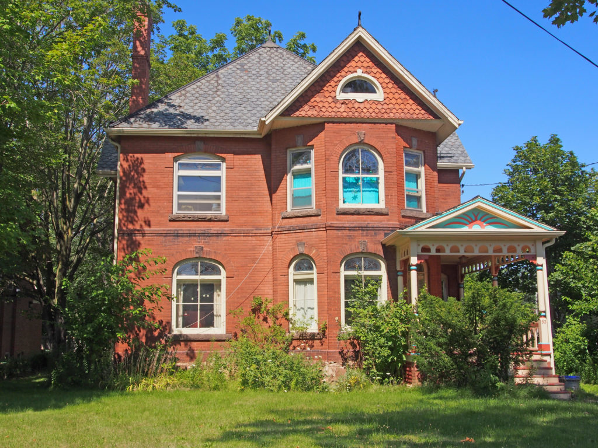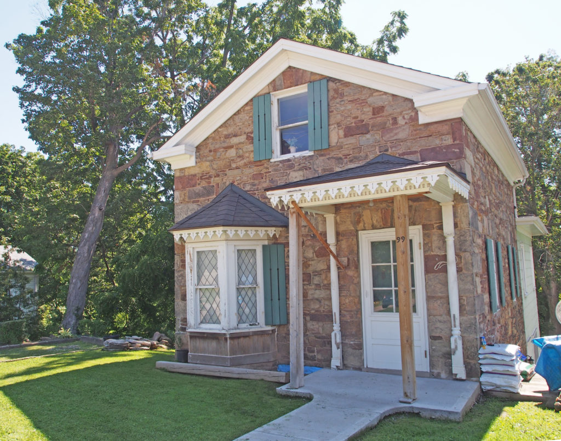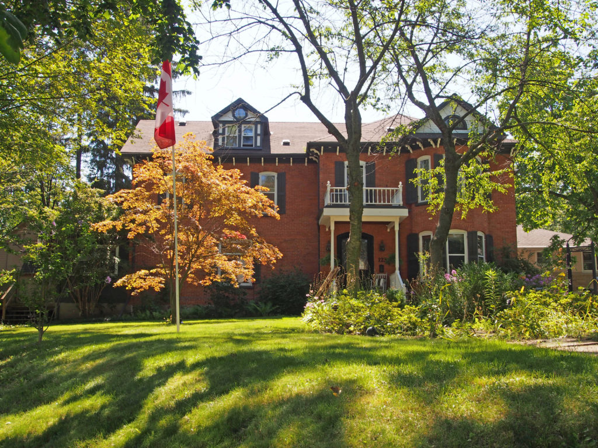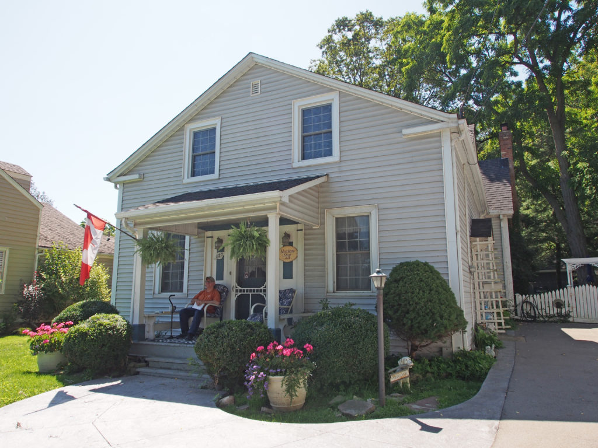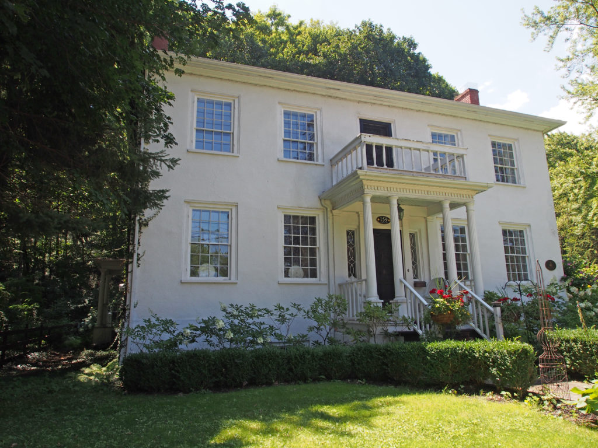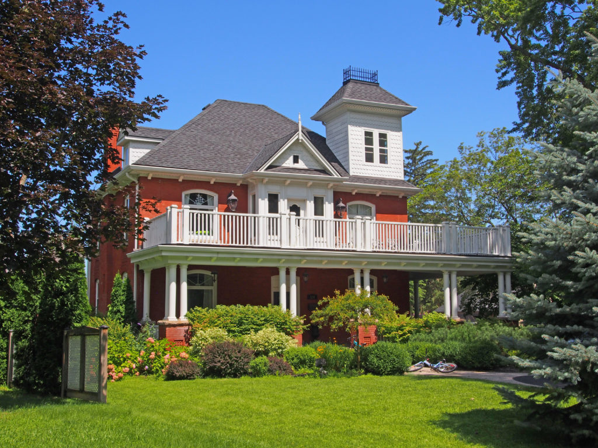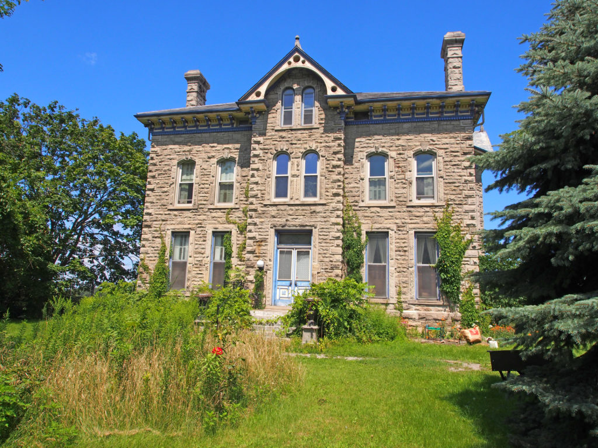Grimsby is a town on Lake Ontario in the
Niagara Region. It is named after the English fishing town of Grimsby in North
East Lincolnshire. The majority of residents reside in the area bounded by Lake
Ontario and the Niagara Escarpment. Grimsby has experienced significant growth
over the past decade as the midpoint between Hamilton and St. Catharines.
The town of Grimsby was founded in
1790 (originally named Township Number 6 and then ‘The Forty’), after a group
of United Empire Loyalists settled at the mouth
of 40 Mile Creek in 1787. A Loyalist from the
Mohawk Valley, New York, Robert Nelles and his father and brothers were among
the first to settle at The Forty following the American Revolution. Robert Nelles was a politician and
later lieutenant-colonel in the War of 1812. In 1816 the village became known
as Grimsby, the name of the surrounding township.
The town has gone through many
changes, from being a small rural village; to a centre for the manufacture of
farm machinery, hospital furniture, furnaces and other metal products; and
later the hub of the Niagara Peninsula’s fruit-growing industry. Grimsby had a
successful fishing industry which lasted until the 1960s. The Town of Grimsby
and the Township of North Grimsby were amalgamated in 1970 with the formation
of the Regional Municipality of Niagara. With a number of wineries and
distilleries, Grimsby now serves as the starting point for touring the Niagara
wine region.
Grimsby is the birthplace of
Hollywood director, Del Lord who rose to acclaim as the director of most of the
Three Stooges short vaudeville comedies. Later, under Columbia Pictures, he
directed nearly two hundred feature films.
Grimsby Beach was once a major
holiday resort. Grimsby Park started in 1846 as a park for the Hamilton
district of the Methodist Church. In 1910, the park’s new owner, Harry Wylie,
modernized the park with carousels, a motion picture theatre, and a
“Figure 8” roller coaster. Operations continued until 1949, with
attractions gradually closing and developers buying land to build houses.
Bisecting the town is the Queen
Elizabeth Way. It has three exchanges in the town, with Casablanca Boulevard in
the west, a central exchange for three roads (Christie Street, Ontario Street,
and Maple Avenue), and Bartlett Avenue in the east.
245 Main Street East – The first house here, called Inchyra, was built in 1846 by John Beamer Bowslaugh but was destroyed by fire in 1874 and was rebuilt as it is today. Bowslaugh was the benefactor of Grimsby Park. The widow’s walk was built around 1920. A widow’s walk is a railed rooftop platform, originally designed to observe vessels at sea. The name comes from the wives of mariners who would watch for their spouses to return. In some instances, the ocean took the lives of the mariners, leaving the women as widows; they would often gaze out to sea wishing that their loved ones would return home and the name widow’s walk was born. 239 Main Street East – dormer in attic, 2½-storey bay window 217 Main Street East – Park Public School – In 1805, School Section (S.S.) No. 1 North Grimsby Township was built of logs on what is now known as Park Road. A frame building was erected on the southeast corner of Park Road and what is now Regional Road 81 in1825. This building served as the school until 1865, when a one room red brick schoolhouse was built. The first teacher was Walter H. Nelles. In those early days, the teacher boarded with a nearby family. The teacher’s board paid for the tuition for the children in the family. Fifty cents a week was paid to the family responsible for starting the fire in the school every morning, and another fifty cents went to those who swept and dusted the school. By 1909, a larger school was needed because of the growing number of people living in the Grimsby Beach area to the north of the school. A four-room brick building was constructed on the present site on a two acre parcel of land. As the school board had decided in 1909 to build the school much larger than needed, it wasn’t until 195l that expansion was necessary. Two classrooms were added, and modern flush toilets and heating were installed. 130 Main Street East – Walter Nelles, son of Peter Ball Nelles and his wife Mary Sumner, built this Italianate style house with a hipped roof with deck, 2½-storey frontispiece, paired cornice brackets, voussoirs and keystones, corner quoins, pediment above entrance. 91 Main Street East – 2½-storey frontispiece, dichromatic corner quoining, cornice brackets, broken pediment above door 22 Main Street West – built in 1839 by Dr. Jonathan Woolverton. It was his home and office until his death in 1883. It has a three-storey tower, turret, dormer, second floor balconies, pediments above doors with sidelights, battlement above door to right of picture 126 Main Street West – Nelles Manor is a historic home completed in 1798 by Colonel Robert Nelles, a Loyalist from the Mohawk Valley, New York. The house is considered to be the oldest inhabited dwelling between Niagara and Kingston. It was built in the Georgian style of locally quarried stone over a ten year period (1788-98). Built facing north and Lake Ontario on an old path called Squire Nelles’ Lane, the main entrance was later moved to the south on the other side, with a pillared porch facing on to the new Stone Road (now Main Street). The Neo-Classical portico was added in the early 1820s. This home served as Nelles’ residence during his lengthy career as Justice of the Peace, Member of the Legislative Assembly and Commander of the 14th Lincoln Militia. Colonel Nelles’ office was a small room on the north side, where he performed many marriages before clergy were available. The house was a centre for gala events and remained in the Nelles family possession until 1963. It has seven fireplaces, walnut woodwork and spacious halls and rooms. Originally a private residence, it was turned into a museum in 2016 and is now open to the public. 92 Main Street West – hipped roof, 2½-storey tower-like bay with half-circle window in gable, voussoirs and keystones, pediment above porch 99 Main Street West – This small stone cottage is believed to have been built for the Nelles family seamstress by a stone mason who used the stone left over from the building of Nelles Manor. A resident seamstress was a necessity since manufactured garments were not available in pioneer Upper Canada. It is believed to date from about 1812. Ann, the present owner, has lived there for twenty-seven years. Gothic – cornice return on gable, bay window 123 Main Street West – Dolmage House – circa 1876 – Robert Dolmage (1820-1889), a general merchant on Main Street, built this red brick home for his wife and daughters. After his wife’s death in 1904, the girls care was entrusted to Claude Boden, a shop assistant who had been adopted by Robert. When the last sister Florence died in 1945, she left her estate to Claude who was then free to marry his long-time fiancée Cora March, a teacher at Hagar School. The historic house now operates as The Iron Gate Retreat, a day spa. 127 Main Street West – This home was originally built as Henry Nelles’ merchant shop and granary. The joinery used to build the house indicates that it was originally constructed by ship carpenters. The post and beam interior is made of lovely red pine. At one time this would have been a local gathering place as residents purchased their needed supplies. There is a cornice return on the gable. 159 Main Street West – White House was built in 1830 by John Grout for his son, Reverend George Grout. The White House is an elegant two-storey Loyalist Neo-Classical house in the Georgian style. It is a solid stone house with white plastered walls. The two-tiered porch, a later addition, has four fluted Doric columns with square bases supporting the upper portion of the porch. Plain hand rails are on either side of the main entrance. More decorative balusters and molded hand rails border the upper tier. A pair of pilasters separates the sidelights from the doorway. The upper windows are in a pattern of twelve panes over eight, the lower larger sash windows are twelve over twelve. The low pitched, hip roof of the main house is trimmed by a plain fascia and molded soffit. There are three brick chimneys. The house is said to have served as part of the Underground Railroad and a refuge for former slaves. 326 Main Street West – turret with widow’s walk, full-width 2nd floor balcony 390 Main Street West – names for the house are Smith-Geddes House, Thornfield Hall, The Stone House – The two-and-a-half-storey stone building was constructed between 1876 and 1878. The Smith-Geddes House was built on a flat area of land amidst orchards of peach and cherry trees. The rural location, close to Lake Ontario to the northeast and the Niagara escarpment to the southwest, creates a unique natural setting. Born in 1828, John Henry Smith was a descendant of one of the area’s earliest settlers, United Empire Loyalist John Smith. John Smith came with his wife and children to the Grimsby area in 1787, and settled on a land grant between the Niagara escarpment and Lake Ontario. Smith-Geddes House was built for his son, John Henry Smith, a businessman and entrepreneur.
