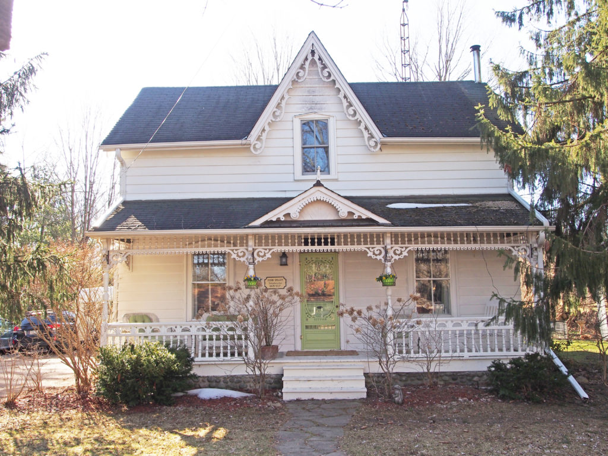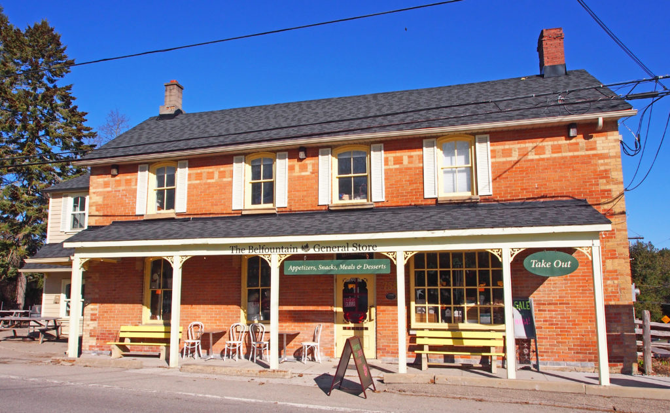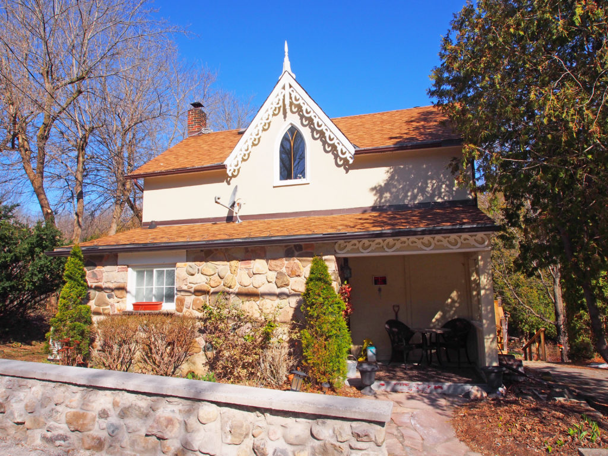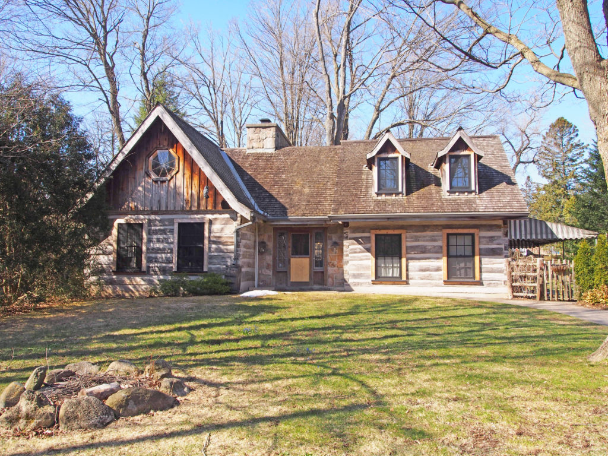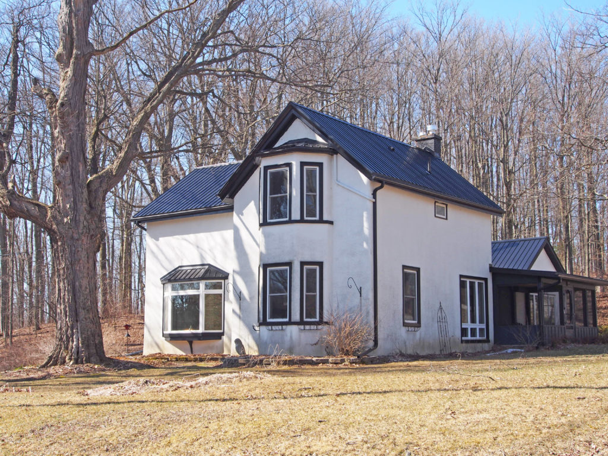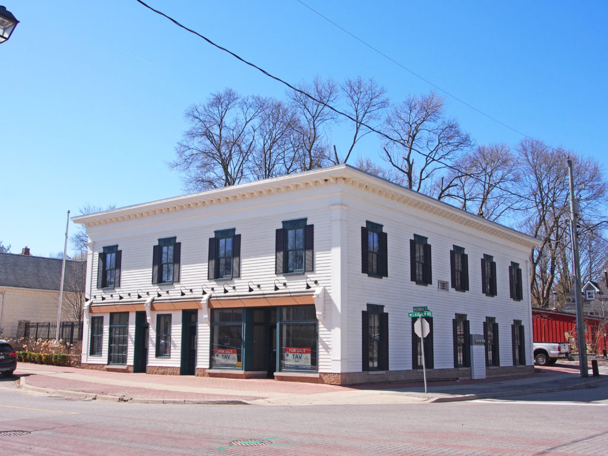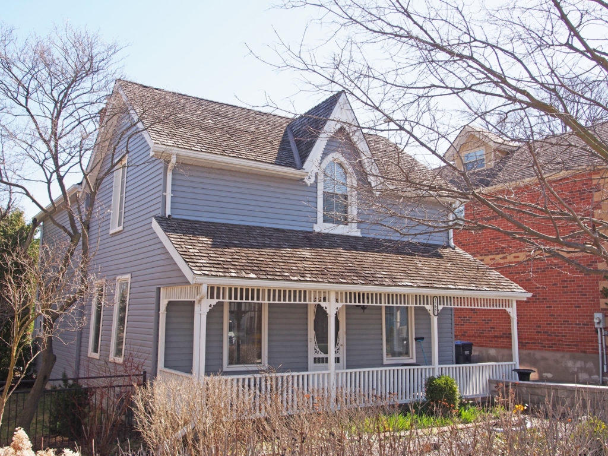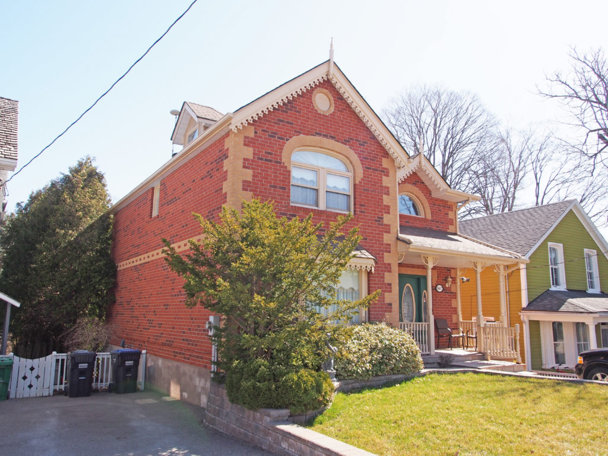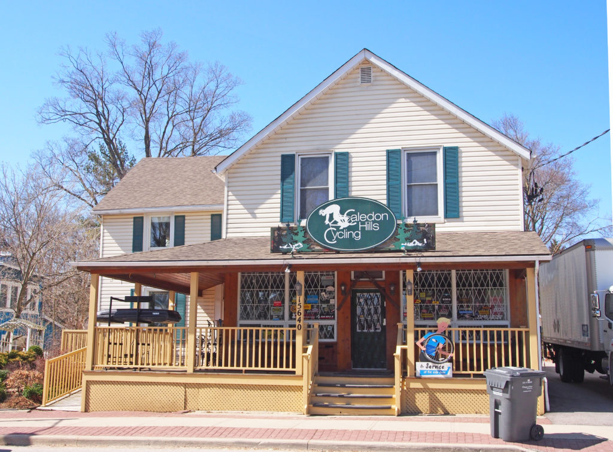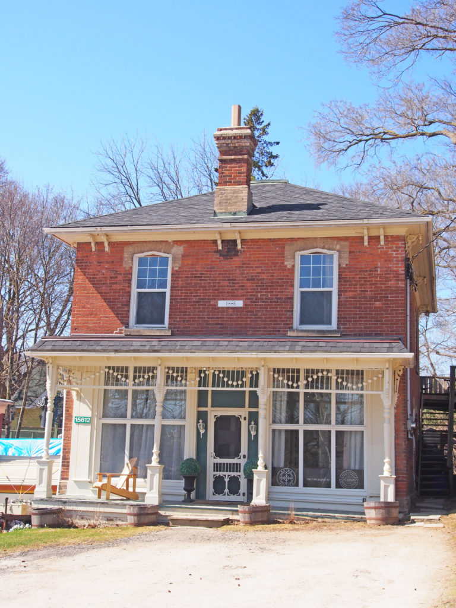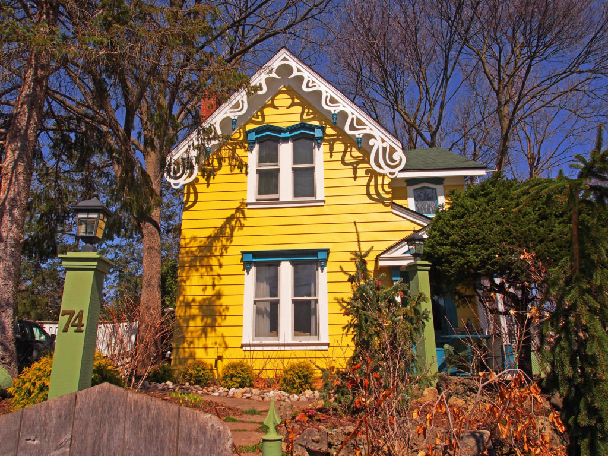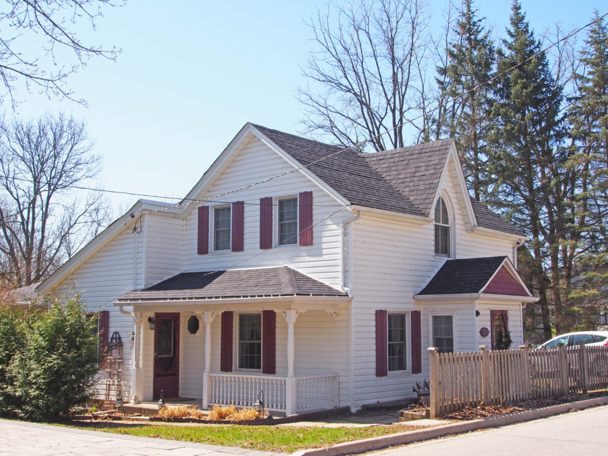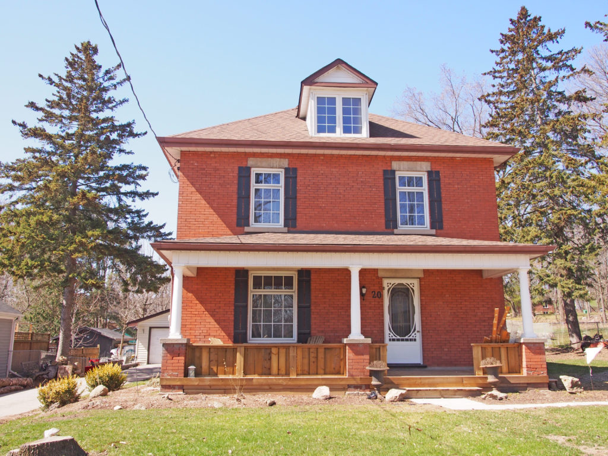Caledon is a town in the Regional Municipality of Peel in the Greater Toronto Area. Caledon remains primarily rural. It consists of an amalgamation of a number of urban areas, villages, and hamlets; its major urban center is Bolton on its eastern side adjacent to York Region.
Caledon is one of three municipalities of Peel Region. The town is just northwest of the city of Brampton. In 1973 Caledon acquired more territory when Chinguacousy dissolved with most sections north of Mayfield Road (excluding Snelgrove) transferred to the township.
Some of the smaller communities in the town include: Alton, Belfountain, Boston Mills, Caledon, Caledon Village, Campbell’s Cross, Cheltenham, Inglewood, Mono Mills, Sandhill, Terra Cotta, and Victoria. The region is very sparsely populated with farms.
By 1869, Belfountain was a picturesque village in the Township of Caledon County Peel on the Forks of the Credit Road on the Credit River. There were stagecoaches to Erin and Georgetown.
After the survey of Caledon Township was completed in 1819, pioneers such as the Grahams, McColls, McCannells, Martins, Whites and McGregors settled in the area around present day Inglewood. They cleared the land, sharing common problems and interests.
In 1843, on the nearby Credit River, Thomas Corbett built a dam and dug a mill race to provide water power to run the Riverdale Woolen Mill. David Graham became a partner in the mill in 1860, and after a fire, reconstructed it in stone in 1871. By this time, Graham was Corbett’s son-in-law. The mill attracted potential employees and their families to the area. Early settlers discovered deposits of sandstone and dolomite nearby on the Niagara Escarpment. Joachim Hagerman opened a quarry in 1875, the first of many.
The Hamilton & Northwestern Railway arrived in 1877 and was crossed over by the Credit Valley Railway in 1878. The railways provided cheap and easily accessible transportation, for both locally quarried stone and manufactured goods of the woolen mill. A general store and railway hotel were soon built.
The village housing built in this period, much of it by Graham, reflected the Ontario Cottage form popular in that Victorian era. Most houses were built using local lumber from the William Thompson Planing Mill, a more affordable option than brick. These cottages usually featured a front verandah, a center door symmetrically flanked by windows and a steep roof line with a front center gable surrounding a Gothic or arched window, the basic elements of the Victorian Gothic style. In Inglewood, most homes were left unadorned, a style referred to locally as Rural or Carpenter’s Gothic.
The increase in population gave rise to many small industries, and from the mid-1880s until 1910, Inglewood’s commercial growth included several general stores, a blacksmith, a livery and wagon maker’s shop, a butcher shop, a bakery, a general hardware and tinsmith business, a barber shop, glove factory, post office, library, and a branch office of the Northern Crown Bank.
