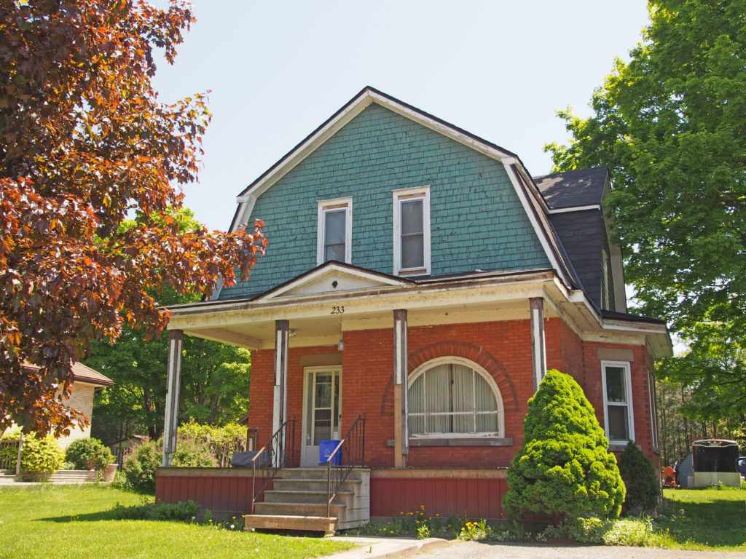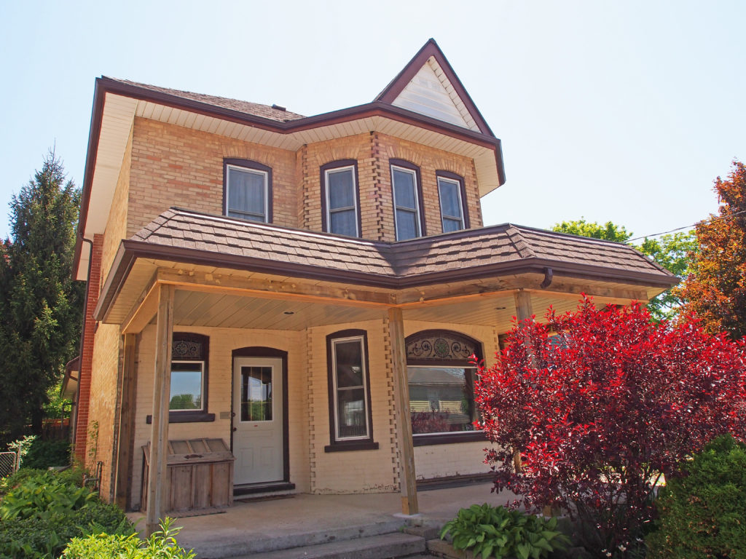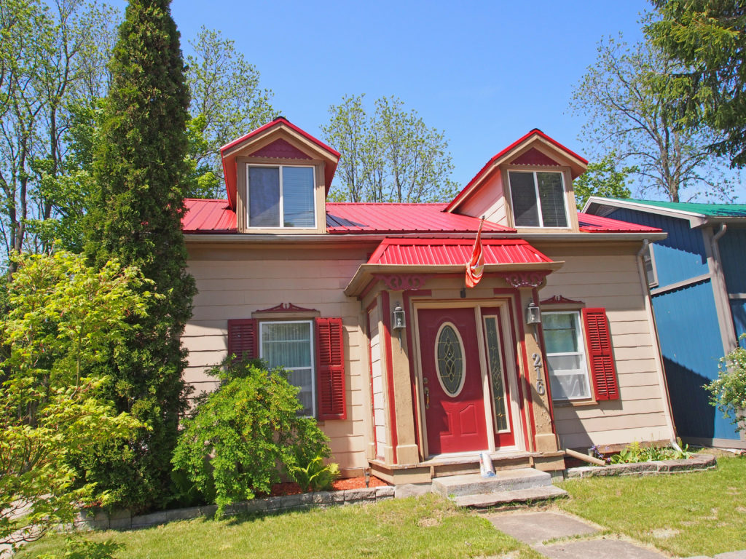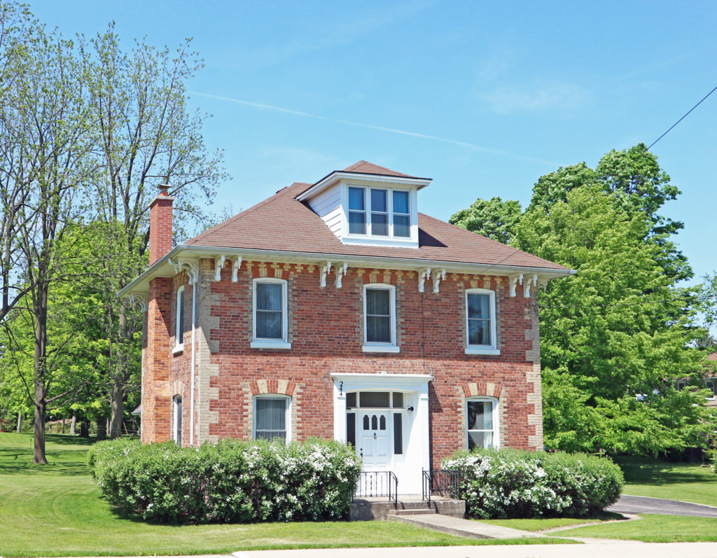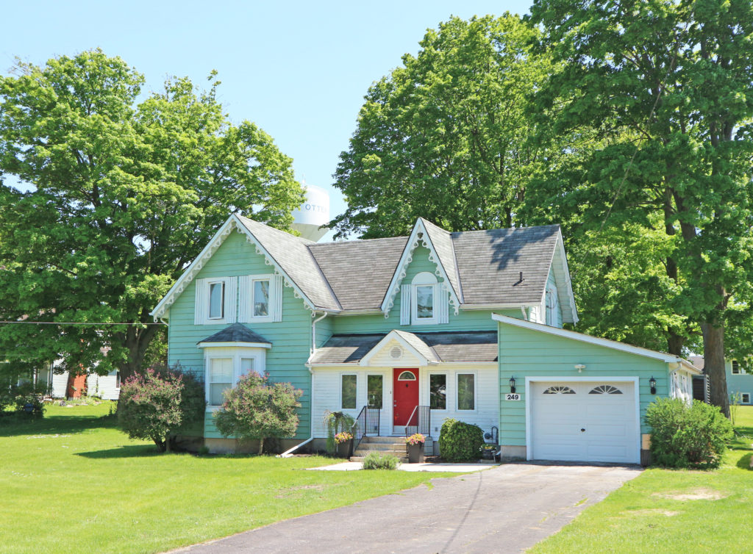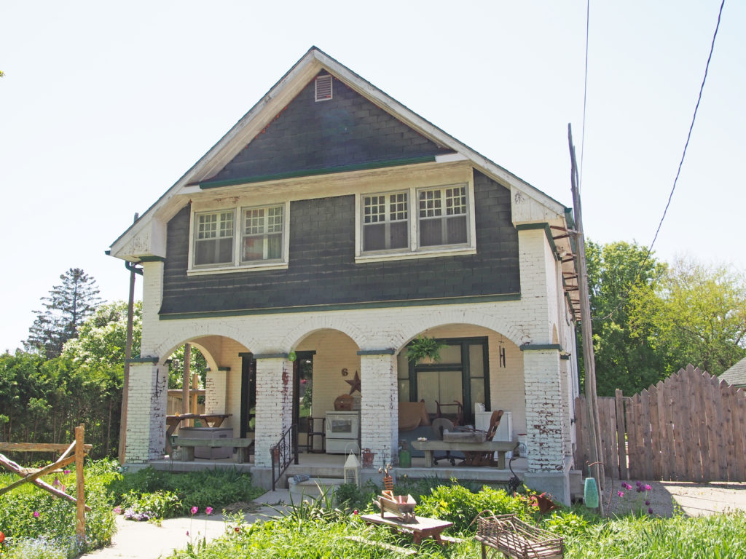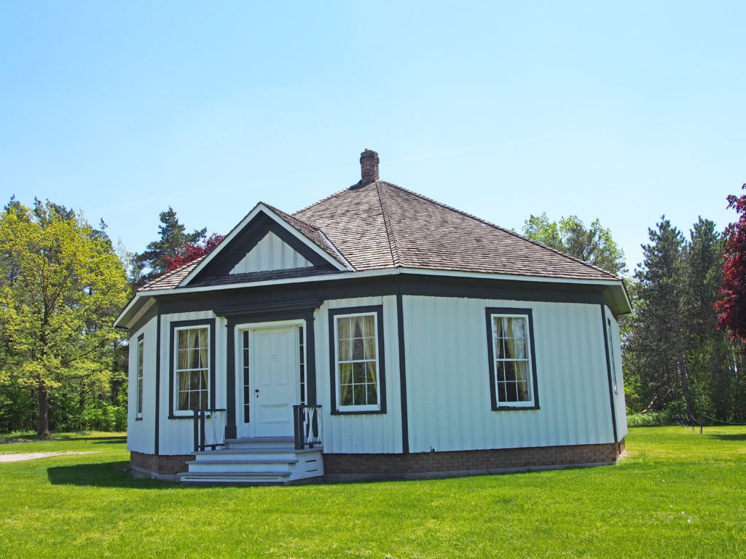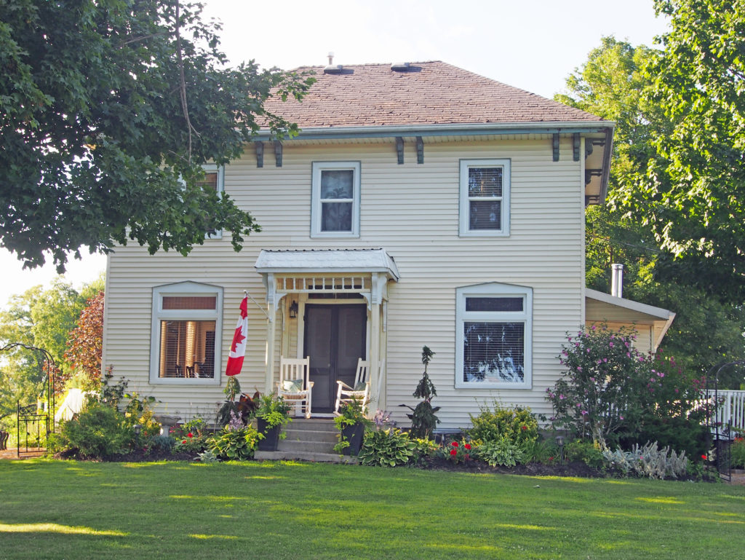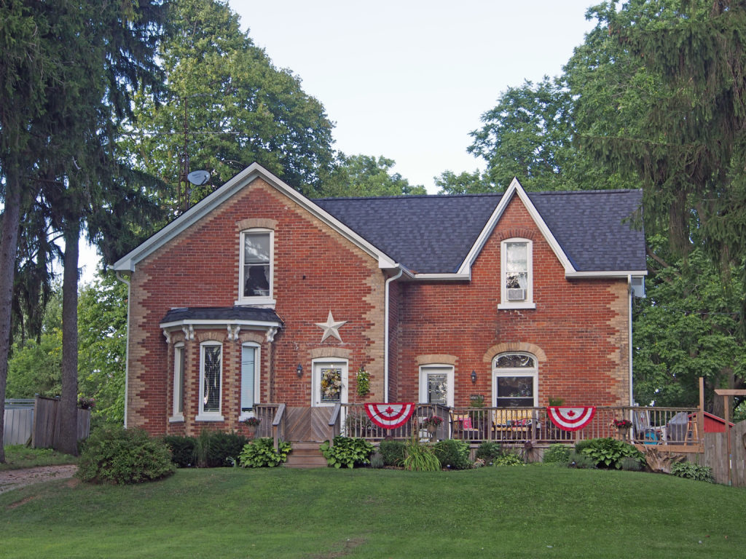The Township of Norwich is located in Oxford County in southwestern Ontario. Pioneering families emigrated from Norwich in upper New York State in the early 19th century. Oxford County Road 59 is the major north–south highway through much of the township, including the community of Norwich proper. The local economy is largely agricultural, based on corn, soybean, and wheat production with dairy farming in the north part of the township and tobacco, vegetable, and ginseng farming to the south. Slowly, ginseng and traditional cash crops are replacing the former cash crop – tobacco, as demand shrinks.
In 1799, the Township of Norwich was laid out by surveyor William Hambly into lines and concessions and 200-acre lots. The township was divided into North and South Norwich Townships in 1855.
In 1975, Oxford County underwent countywide municipal restructuring. The Village of Norwich and the Townships of East Oxford, North Norwich and South Norwich were amalgamated to create the Township of Norwich.
Norwich includes the communities of Beaconsfield, Bond’s Corners, Brown’s Corners, Burgessville, Cornell, Creditville, Curries, Eastwood, Hawtrey, Hink’s Corners, Holbrook, Milldale, Muir, Newark, New Durham, Norwich, Oriel, Otterville, Oxford Centre, Rock’s Mills, Rosanna, Springford, Summerville, Blows, and Vandecar.
Otterville is a village in Norwich Township in Oxford County. It is located on the Otter Creek. Otterville was settled in 1807. Encouraged by local Quakers, free blacks and escaped slaves fled persecution in the United States and found homes in the Otterville area beginning in 1829. Otterville African Methodist Episcopal Church and Cemetery served the local black community until the late 1880s.
