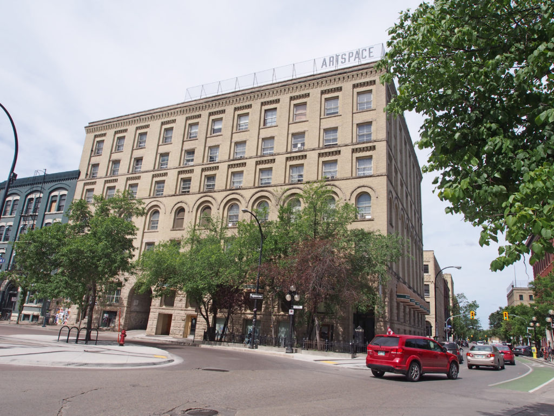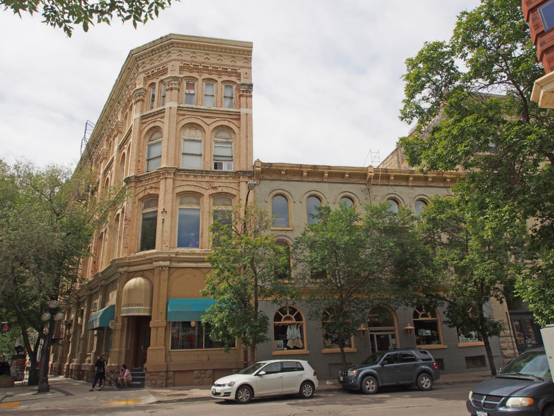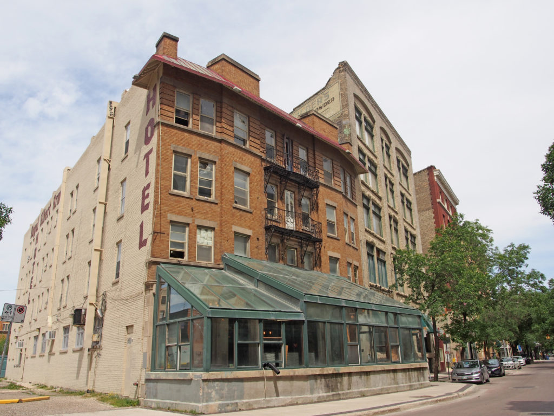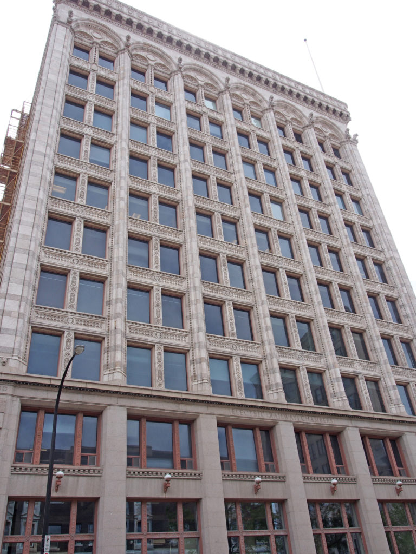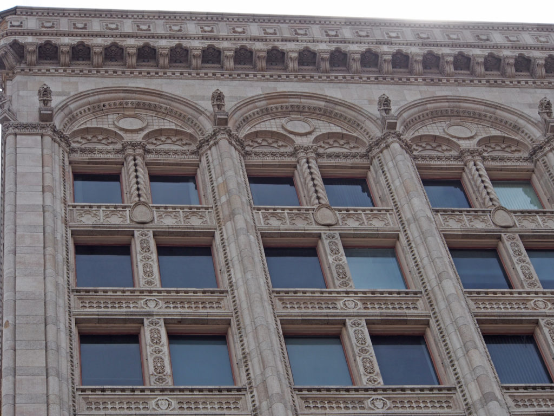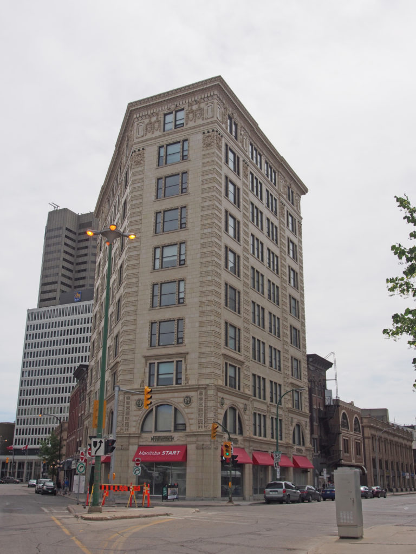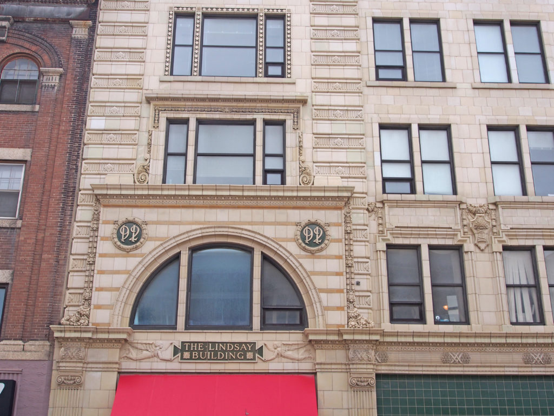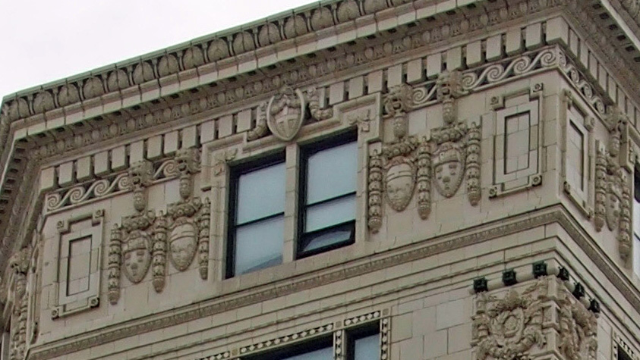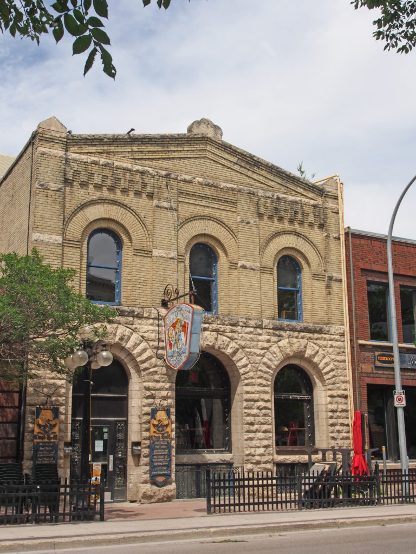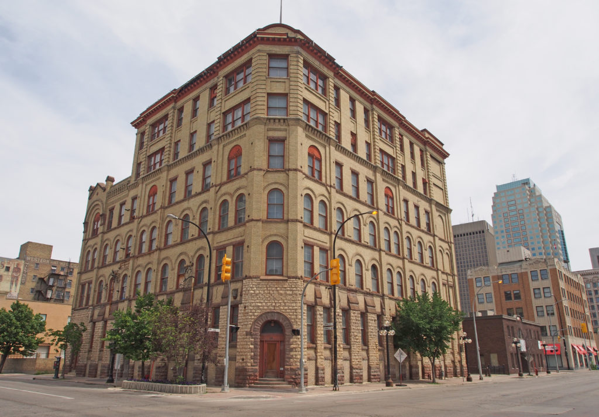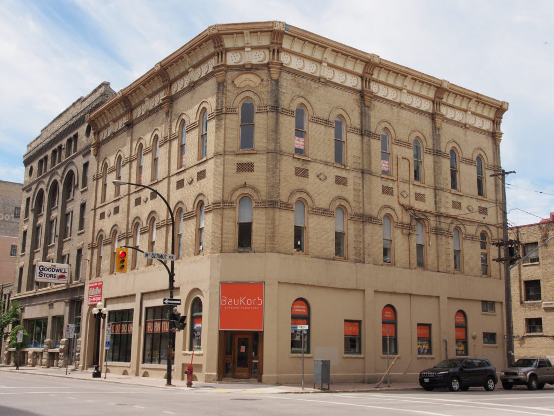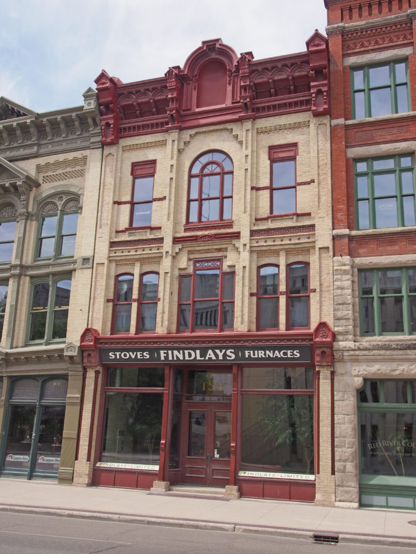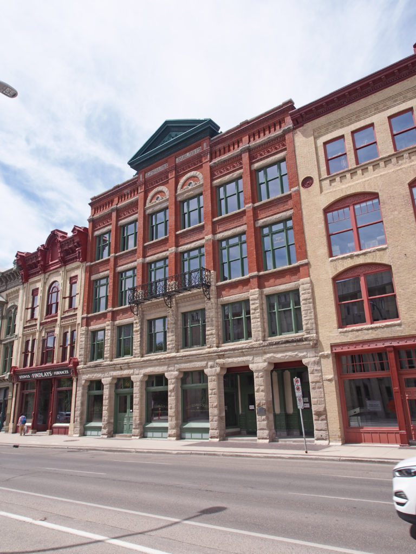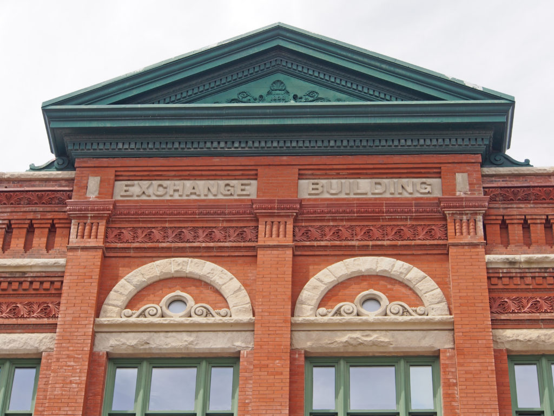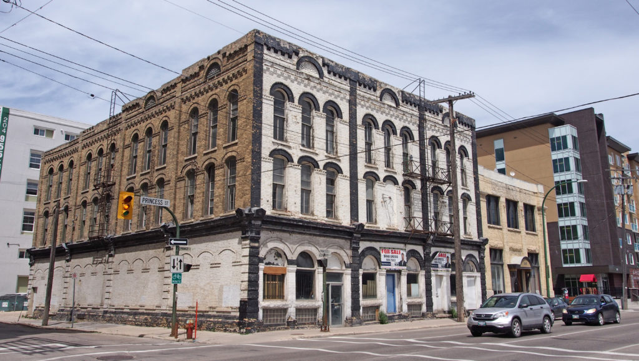Winnipeg, Manitoba, Canada Book 2
The Exchange District is in
downtown Winnipeg just north of Portage and Main. It derives its name from the
Winnipeg Grain Exchange, the center of the grain exchange in Canada. The
Exchange District is the historic center of commerce in Western Canada. The District
developed from the banks of the Red River at the foot of Bannatyne and Dermot
Avenues. Most commercial traffic came along the Red River from St. Paul,
Minnesota where the nearest rail line passed. Goods were shipped to Winnipeg by
steamer during high water in spring.
The Canadian Pacific Railway
built its transcontinental line through Winnipeg which arrived in 1881. Thousands
of settlers came west from Europe and Eastern Canada to farm the land. Winnipeg
business developed quickly to meet the needs of the growing western population.
The Winnipeg Grain and Produce Exchange was founded in 1887 and within a few
years Winnipeg was one of the world’s fastest-growing grain centers. Winnipeg
was also one of the largest rail centers in North America with twelve lines
passing through the city by 1890 and there were over eighty wholesale
businesses located in the District. Wholesale goods were shipped in from Lake
Superior ports in the spring and grain was shipped out from Winnipeg to the
Lakehead in the fall. The Exchange represented Canada throughout the world and
it largely financed Winnipeg’s growth. Together with a strong world economy
supported by an increase in gold reserves, the Exchange attracted many British
and Eastern Canadian banks, trust, insurance and mortgage companies to the
District to do business.
Through the Winnipeg Grain
Exchange, the city was linked to other major financial centers of London,
Liverpool, New York and Chicago. Most Canadian financial institutions
established their Western Canadian headquarters in Winnipeg and by 1910 there
were almost twenty banking halls and offices on Main Street between City Hall
and Portage Avenue. Many Winnipeg-based financial companies were also
established.
Some of the finest warehouses in North America based on an American Romanesque style can be found in Winnipeg. The Romanesque warehouses are typically of heavy wood post and beam construction with foundations of large rough-faced stone blocks set with deep, recessed joints (called rustication) and brick walls with piers and stone spandrels to support heavy loads. The Romanesque or round-head arch is used in the tunnels through the buildings which provided for protected loading and unloading of goods within, and in the large windows which provided natural light to the interior before electric light was affordable. At the turn of the century, Chicago was the center of North American architecture. Louis Sullivan developed the first steel frame and reinforced concrete buildings. Sullivan used stone and terracotta on the exterior, suspended by metal shelves bolted to the frame. He favored terracotta with simple details which complimented rather than completely covered the surface as in earlier heavily-detailed styles. John D. Atchison was the foremost Chicago School architect in the city.
100 Arthur Street – The Gault Building is a six-story masonry warehouse with a flat roof erected in 1900 and expanded in 1903 in the Richardsonian Romanesque-style. Key elements that define the building’s style include the horizontal ordering of the three principal facades, expressed through distinctive materials and ornamentation, the symmetrical arrangement of multiple windows and banding elements such as the continuous rusticated stone sills on the second, fourth and fifth stories, the corbeled brick and stone cornice and the stone-capped parapet. The number, variety, size and treatment of windows, includes equally spaced rows of large flat-headed basement and ground-floor openings, repetitive vertical bays of second- and third-story windows topped by Roman-influenced arches, and bays of rectangular upper-story windows. The sash windows are in plain wooden surrounds, stone sills and lintels are rusticated; the interconnected hood-molding and corbeled brickwork are other features. 70 Albert Street – The lively Victorian-era facades of the Telegram Building front the narrow-angled intersection of Albert Street and McDermot Avenue. The four-story brick structure, built in 1882, displays an Italianate style, which contrasts with the less ornate designs of adjacent buildings. Designed by Ottawa architect William Hodgson, the structure’s layered main facades are distinguished by their multiple arched windows, detailed brickwork and decorative entablature. The main facades are symmetrical with vertical and horizontal divisions created by pilasters and belt courses at all levels and the angled corner bay that connects the two elevations. The round-headed windows diminish in size and increase in numbers on upper levels and are finished by drip molding on the second and third floors. Details include slender pilasters with ornate capitals, voussoirs, richly detailed belt courses, ornate brickwork, and entablature. 48 Albert Street – The four-story Royal Albert Arms Hotel is a brick, steel and concrete structure erected in 1913 and expanded at the front by a modern glassed-in café. It has a Spanish Colonial Revival-style front of brick and stone. The flat roof has a Spanish-style front overhang pierced by brick extensions of the corners and two interior bays and side and rear brick parapet walls. The main floor has ashlar stone cladding and arched window and door openings while the upper levels are finished in light brown brick and divided into five bays by the placement of linteled windows, two slight pavilions and a distinctive center section containing openings grouped in threes and wrought-iron balconies with large brackets on the third and fourth floors. The fine stone detailing, includes architraval-framed entrances with delicately carved ornamentation, a Manitoba coat of arms keystone and the name ‘ROYAL ALBERT’ in raised letters above the arched center window. Other materials and details are concrete lintels, sills and front string courses, the rusticated front fourth-floor brickwork, and the tall brick chimney. 213 Notre Dame Avenue – – The Electric Railway Chambers is an eleven-story tall, elegant office tower constructed of steel, concrete and brick in 1912-13. It is an example of the Sullivanesque Chicago Style, a style characterized by its height, steel frame construction and abundant ornamentation. The terracotta-clad building was erected as the corporate head office of the Winnipeg Electric Railway Company, a regional force from 1892 until 1953 in providing power and streetcar service. Key elements that define the building’s style include the tripartite division of the primary facades into base, column and capital; there are piers and columns leading from the ground floor to the Venetian arches at the top of the building. The cornice projects and is elaborately decorated. There are large main-floor and smaller second-floor Chicago-style windows with heavy, elaborately decorated framing, while the upper-floor windows are paired and outlined with richly detailed surrounds. There is elaborate surface decoration throughout, including sculptural lions atop the piers, and twisted columns at the upper level. Thousands of white lights illuminate the engaged columns and arched sections at the top of the west and south facades. 213 Notre Dame Avenue detail 228 Notre Dame Avenue – The Lindsay Building at the corner of Ellice Avenue, Notre Dame Avenue and Garry Street, constructed during a 14-month period between 1911 and 1912, was designed as an office building for entrepreneur Frank Lindsay. The building was located beside the Oxford Hotel, another property owned by Lindsay. Originally planned as a seven-story building, three additional stories were added to the plan after construction had begun. The building features reinforced concrete slab construction which was unusual at the time when steel framed buildings were common. The exterior of the building features a sheathing of cream-colored terracotta, cartouches, pilasters capped with Ionic capitals, as well as garlands of flowers around the semicircular second floor windows. The exterior is also ornamented with ten green wreaths bearing “1912” (the year of construction) as well as a pair of terracotta angel wings beneath each window, and five plaques identifying it as the Lindsay Building. 228 Notre Dame Avenue detail 228 Notre Dame Avenue cartouches 120 King Street – The popular Kings Head Pub and Eatery is housed in a building erected in 1896 as a trading center for hides, wool and furs. In 1906 it became home to a German language press which published 20,000 copies of the paper Der Nordwestern weekly. After serving as offices for an airline and a radio and television wholesaler it became a restaurant in 1983. 33 Princess Street at Notre Dame Avenue – Peck Building 72 Princess Street – The Independent Order of Odd Fellows (I.O.O.F.) Hall, a three-story brick commercial building erected in 1883-84, anchors the southwest corner of the intersection at Princess Street and McDermot Avenue. It is a boxy brick structure in the Romanesque Revival style. The building has a flat roof and buff-colored brick walls. The elaborate wraparound entablature of pressed metal is adorned with brackets, crescent moons, clusters of seven stars, groups of miniature Corinthian columns, and the initials of the Independent Order of Odd Fellows Manitoba Lodge No. 1 displayed in horizontal sequence from within square medallions. The vertical bays are separated by tall pilasters. The tall narrow rectangular windows are round-arched on the second level and Gothic-style on the third; they all have smooth-cut stone sills, radiating brick voussoirs and arched drip-molding. The main floor has a variety of window shapes and sizes. Other details include alternating panels of inset saw-tooth-patterned and raised brickwork, molded string courses, and belt courses of plain brick, and decorative capitals that extend the pilasters into the cornice. 154 Princess Street – Findlay’s Stoves, Furnaces – The Hochman Building is the restored east facade of a modestly sized, three-story brick warehouse built in 1882 and now attached to a modern educational facility, Red River College campus. It is an Italianate-style commercial structure in the midst of a significant pre-1900 Winnipeg streetscape. Its richly detailed design by James Chisholm is visually related in scale, materials and style to its two flamboyant neighbors to the south, but with notable differences in fenestration, brickwork and ornamentation. Built for A. Harris, Son and Co. Ltd., one of the first Ontario farm machinery manufacturers to open a Winnipeg branch, the structure physically reflects the ebullience of its era and also recalls the early role played by agricultural interests in shaping the business district around City Hall. Key elements that define the facade’s animated Victorian-era Italianate design include the brick construction on a low exposed limestone foundation, and the three-story height topped by a flat roof behind a fanciful, oversized metal entablature and parapet. 160 Princess Street – Exchange Building – The Exchange Building is the restored four-story east facade of a brick and stone office block erected in 1898 in the commercial district. It was built for the Winnipeg Grain and Produce Exchange. The structure’s grand design by Samuel Hooper is illustrative of the aesthetic transitions occurring in commercial architecture at the turn of the twentieth century. Its bold, eclectic exterior displays Classical and Romanesque influences. Key elements that define the facade’s imposing transitional design include its robust, symmetrical form, four stories high, with a flat roof and deep brick parapet. Its six bays are divided vertically by pilasters and horizontally into two distinct halves of rough-cut buff limestone below and vivid red brick with contrasting limestone coping, belt courses and lintels above. The Classical articulation of the center two bays are projected slightly in a pavilion beneath a large raised pediment, and include stone arch and oculi highlights over the fourth-floor windows, the words ‘EXCHANGE BUILDING’ is carved on stone panels, and there is a wrought-iron balcony and stone detailing. The many windows, some with transoms, and the large storefront openings are vertically aligned. The doorways are arranged asymmetrically with the main-floor arcade of stone arches, including the double-bay main entrances recessed at the north end and the single-bay entrance to the south. The walls are richly layered, and include terracotta patterning motifs, decorative moldings, string courses and other brickwork in the spandrels, entablature and parapet. 160 Princess Street detail 242-248 Princess Street – The Bathgate Block, a three-story brick warehouse built in 1882-83, is a Romanesque Revival-style structure. It is located at the corner of Alexander Avenue and Princess Street. The key elements that define the style include the boxy rectangular mass of heavy mill construction with a raised rubble-stone foundation, brick walls finished in buff-colored brick, and a flat roof. The symmetrical organization of the three-bay front (east) and four-bay south facades, are defined vertically by stone and brick pilasters and tall windows, and horizontally by banding elements, including a metal main-floor cornice. The many round- and segmental-arched front and south openings include large main-floor doorways and display windows and elongated upper-level windows grouped in threes, defined by brick voussoirs and drip molding. The entablature and parapet are highlighted by courses of corbeled and diagonally laid brickwork and by round-arched panels with inset metal sunburst ornamentation centered over most bays. Details include the heavy rusticated stone sills of the front display windows, the smooth-cut upper stone sills, the channeled brickwork in main-floor pilasters, and the prominent pilaster capitals integrated with the main-floor cornice.
