Winnipeg, Manitoba, Canada in Colour Photos Book 3
 254-258 Portage Avenue at Garry Street – The Bank of Nova Scotia – 1910 – The Bank of Nova Scotia is the only domed bank in the Prairie Provinces. Constructed in 1908-10, this was the first building designed as a bank to be erected away from “Bankers’ Row†on Main Street. The elegant facade is terracotta manufactured in England and hung on a frame of steel. There is exuberant detail. The sweep of the facade with its high dome and corner portal was an effective solution to the design difficulties of a narrow site. A 1930-31 addition matched perfectly the Baroque Revival detail and doubled the frontage on Portage Avenue. The building is a monument to the skill of its architects and the importance of banking to Winnipeg’s economy by the early 1900s.
254-258 Portage Avenue at Garry Street – The Bank of Nova Scotia – 1910 – The Bank of Nova Scotia is the only domed bank in the Prairie Provinces. Constructed in 1908-10, this was the first building designed as a bank to be erected away from “Bankers’ Row†on Main Street. The elegant facade is terracotta manufactured in England and hung on a frame of steel. There is exuberant detail. The sweep of the facade with its high dome and corner portal was an effective solution to the design difficulties of a narrow site. A 1930-31 addition matched perfectly the Baroque Revival detail and doubled the frontage on Portage Avenue. The building is a monument to the skill of its architects and the importance of banking to Winnipeg’s economy by the early 1900s.
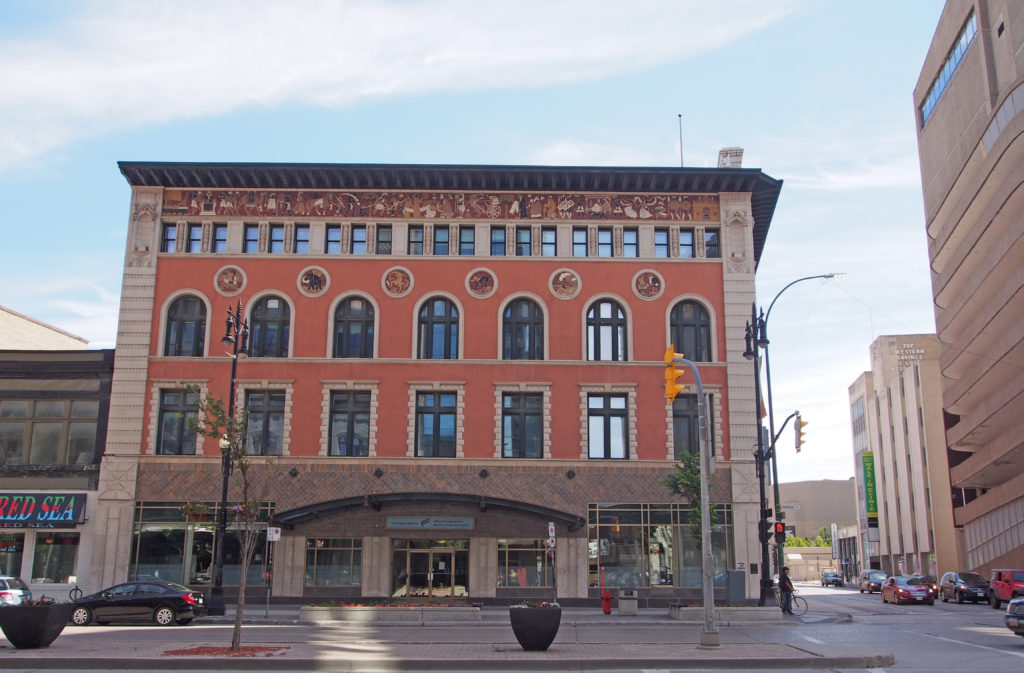 276 Portage Avenue – Completed in 1901, it was originally built for the Winnipeg’s Young Men’s Christian Association (YMCA). As it was when it was created for the YMCA, the building included a rotunda, reading rooms, parlor, a 150-seat lecture hall, 600-seat auditorium, running track, gymnasium, recreation room, boys’ quarters, two meeting halls, classrooms, a library, boardroom and furnished bedrooms, showers, lockers and two bowling alleys. The building also featured Winnipeg’s first indoor pool. Birks, a company that designs, manufactures and retails jewelry, timepieces, silverware and gifts, acquired the building in September 1912. The building was changed to accommodate the jewelry store. Distinctive Renaissance Revival palace facades feature terracotta, granite, bronze and Tyndall stone. Above the third-floor openings are six terracotta medallions depicting the sources of the materials used by jewelers, with a seventh medallion on the north facade. The building retains many distinctive visual elements, including an overhanging decorative cornice, various window shapes, including rectangular on the main floor, arched on the second floor and small rectangular shapes in the attic story, all windows are outlined with distinct surround treatments. Decorative elements include quoins, niches, and an attic-level frieze. Terracotta color for the stucco areas contrasts with the cream-colored terracotta tiles.
276 Portage Avenue – Completed in 1901, it was originally built for the Winnipeg’s Young Men’s Christian Association (YMCA). As it was when it was created for the YMCA, the building included a rotunda, reading rooms, parlor, a 150-seat lecture hall, 600-seat auditorium, running track, gymnasium, recreation room, boys’ quarters, two meeting halls, classrooms, a library, boardroom and furnished bedrooms, showers, lockers and two bowling alleys. The building also featured Winnipeg’s first indoor pool. Birks, a company that designs, manufactures and retails jewelry, timepieces, silverware and gifts, acquired the building in September 1912. The building was changed to accommodate the jewelry store. Distinctive Renaissance Revival palace facades feature terracotta, granite, bronze and Tyndall stone. Above the third-floor openings are six terracotta medallions depicting the sources of the materials used by jewelers, with a seventh medallion on the north facade. The building retains many distinctive visual elements, including an overhanging decorative cornice, various window shapes, including rectangular on the main floor, arched on the second floor and small rectangular shapes in the attic story, all windows are outlined with distinct surround treatments. Decorative elements include quoins, niches, and an attic-level frieze. Terracotta color for the stucco areas contrasts with the cream-colored terracotta tiles.
 276 Portage Avenue detail – These medallions depict turquoise (representing semi-precious stones), an elephant (representing ivory), a Kimberley Negro searching for diamonds, a man diving for pearls, an oceanic wave delivering the riches of the sea (mother of pearl, coral and a tortoise shell), a precious metal-smelting gnome, and a silversmith surrounded by the tools of his trade. Above the medallions is a frieze depicting such characters and places as King Solomon, the Queen of Sheba, gates of Jerusalem, Hiram, king of Tyre, Negroes and an Indian, and the three wise men giving and receiving gifts. Alterations to the ground-floor show-window area in 1951 included a granite base and Tyndall stone facings surrounding the solid bronze show windows, as well as corner columns and vestibule walls lined with Travertine marble.
276 Portage Avenue detail – These medallions depict turquoise (representing semi-precious stones), an elephant (representing ivory), a Kimberley Negro searching for diamonds, a man diving for pearls, an oceanic wave delivering the riches of the sea (mother of pearl, coral and a tortoise shell), a precious metal-smelting gnome, and a silversmith surrounded by the tools of his trade. Above the medallions is a frieze depicting such characters and places as King Solomon, the Queen of Sheba, gates of Jerusalem, Hiram, king of Tyre, Negroes and an Indian, and the three wise men giving and receiving gifts. Alterations to the ground-floor show-window area in 1951 included a granite base and Tyndall stone facings surrounding the solid bronze show windows, as well as corner columns and vestibule walls lined with Travertine marble.
 515 Portage Avenue – The University of Winnipeg
515 Portage Avenue – The University of Winnipeg
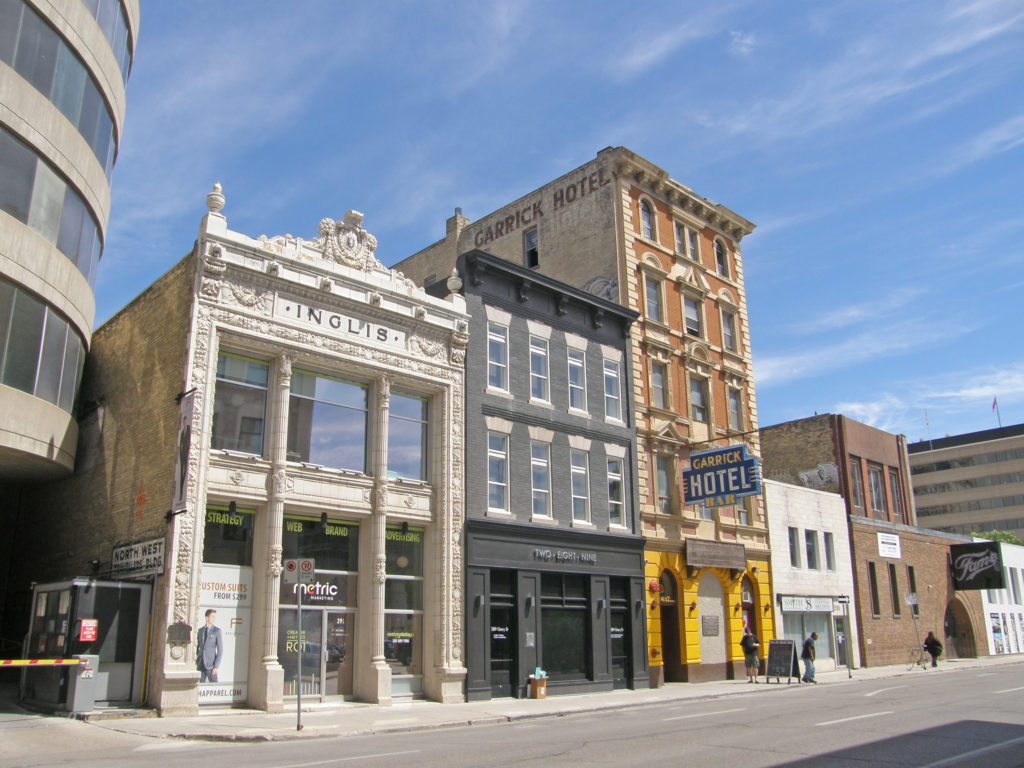 287-291 Garry Street – 291 Garry Street – The North West Commercial Travelers’ Association Building a two-story brick and terracotta structure erected in 1908 and altered in 1914 and 1916 is a fine example of the use of heavily embellished terracotta and large windows to transform a small commercial structure into a stylish facility suited to upscale retail and service uses. The North West Commercial Travelers’ Association, a national organization formed in Winnipeg in 1882 to promote the interests of traveling salesmen, was an occupant of the site for almost half a century beginning in the mid-1940s. Key elements that define the building’s heritage character include its elongated rectangular shape, flat roof, and the symmetrical windows and central entrance of the main facade. The white terracotta ornamentation includes two fluted columns with plain bases and ornate capitals rising to a frieze with six lion heads and a parapet bearing urns and a prominent central shield with a cobalt blue crest. The front windows have decorative spandrels. Detailing includes delicate terracotta bands of intricately carved flowers, fruits and vegetables, terracotta scrolls, swags and shells.
287-291 Garry Street – 291 Garry Street – The North West Commercial Travelers’ Association Building a two-story brick and terracotta structure erected in 1908 and altered in 1914 and 1916 is a fine example of the use of heavily embellished terracotta and large windows to transform a small commercial structure into a stylish facility suited to upscale retail and service uses. The North West Commercial Travelers’ Association, a national organization formed in Winnipeg in 1882 to promote the interests of traveling salesmen, was an occupant of the site for almost half a century beginning in the mid-1940s. Key elements that define the building’s heritage character include its elongated rectangular shape, flat roof, and the symmetrical windows and central entrance of the main facade. The white terracotta ornamentation includes two fluted columns with plain bases and ornate capitals rising to a frieze with six lion heads and a parapet bearing urns and a prominent central shield with a cobalt blue crest. The front windows have decorative spandrels. Detailing includes delicate terracotta bands of intricately carved flowers, fruits and vegetables, terracotta scrolls, swags and shells.
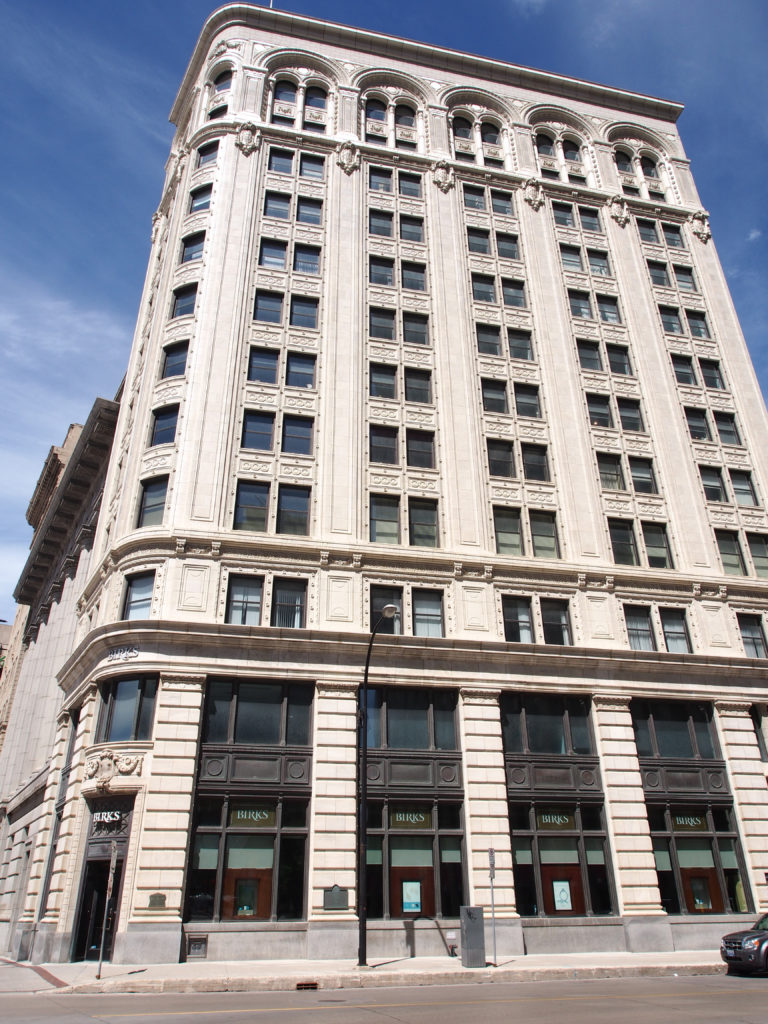 191 Lombard Avenue at Main Street(387 Main Street) – 1913 – Union Tower – Based on the Italian Renaissance style, the twelve-story skyscraper (tallest of Winnipeg’s early skyscrapers) uses pilasters which frame pairs of windows. The trapezoid-shaped lot gave the structure a frontage on Main of twenty-seven feet, extending one hundred- and one-feet down Lombard. The frame construction was clad in grey Kootenay marble on the lower two stories. The facade of the upper floors was clad in a light-colored terracotta. With the windows facing mainly south, the ground and mezzanine floors were lit by long, large windows. The upper windows form vertical bands between the piers to create a visual upward sweep. There is detailing around the windows in terracotta. The piers are plain but slightly beveled which makes the corner less obvious, and each terminates on a cartouche. The uppermost two stories feature paired arched windows superseded by a larger arch in a crowning burst of decoration. The Union Trust Company moved into its offices on the main floor of the building early in 1913. Trust companies act as trustees for estates and bondholders, handle transfers, and act as registrars and executors. Here large vaults filled with safety deposit boxes were located on the first and mezzanine floors. Trust companies encouraged savings and home ownership because patrons had their deposits channeled into long-term investments. Government and corporate bonds, as well as mortgages, were the principal domain of the trust companies. Financial institutions such as the Union Trust Company were partners in the development of the west through the granting of mortgages and bond issues that permitted cities and towns to finance improvements. Union Trust was one of many trust and loan companies operating in Winnipeg. It had its head office in Toronto and a second branch in London, England. The Winnipeg office handled all the western investments.
191 Lombard Avenue at Main Street(387 Main Street) – 1913 – Union Tower – Based on the Italian Renaissance style, the twelve-story skyscraper (tallest of Winnipeg’s early skyscrapers) uses pilasters which frame pairs of windows. The trapezoid-shaped lot gave the structure a frontage on Main of twenty-seven feet, extending one hundred- and one-feet down Lombard. The frame construction was clad in grey Kootenay marble on the lower two stories. The facade of the upper floors was clad in a light-colored terracotta. With the windows facing mainly south, the ground and mezzanine floors were lit by long, large windows. The upper windows form vertical bands between the piers to create a visual upward sweep. There is detailing around the windows in terracotta. The piers are plain but slightly beveled which makes the corner less obvious, and each terminates on a cartouche. The uppermost two stories feature paired arched windows superseded by a larger arch in a crowning burst of decoration. The Union Trust Company moved into its offices on the main floor of the building early in 1913. Trust companies act as trustees for estates and bondholders, handle transfers, and act as registrars and executors. Here large vaults filled with safety deposit boxes were located on the first and mezzanine floors. Trust companies encouraged savings and home ownership because patrons had their deposits channeled into long-term investments. Government and corporate bonds, as well as mortgages, were the principal domain of the trust companies. Financial institutions such as the Union Trust Company were partners in the development of the west through the granting of mortgages and bond issues that permitted cities and towns to finance improvements. Union Trust was one of many trust and loan companies operating in Winnipeg. It had its head office in Toronto and a second branch in London, England. The Winnipeg office handled all the western investments.
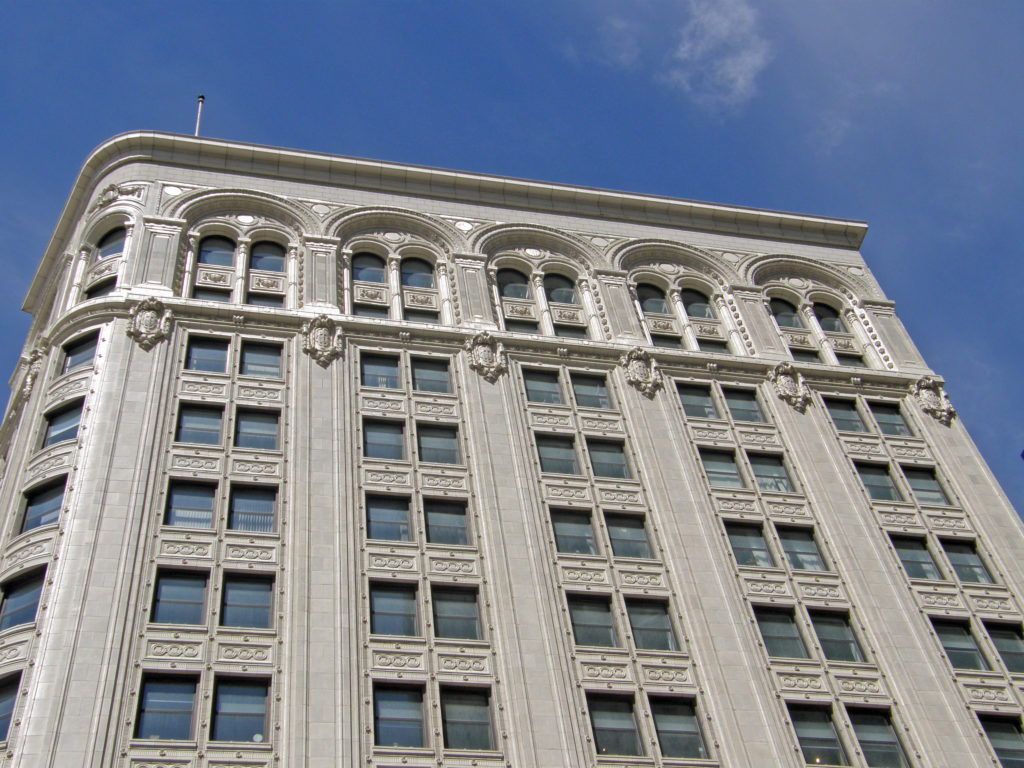 191 Lombard Avenue detail
191 Lombard Avenue detail
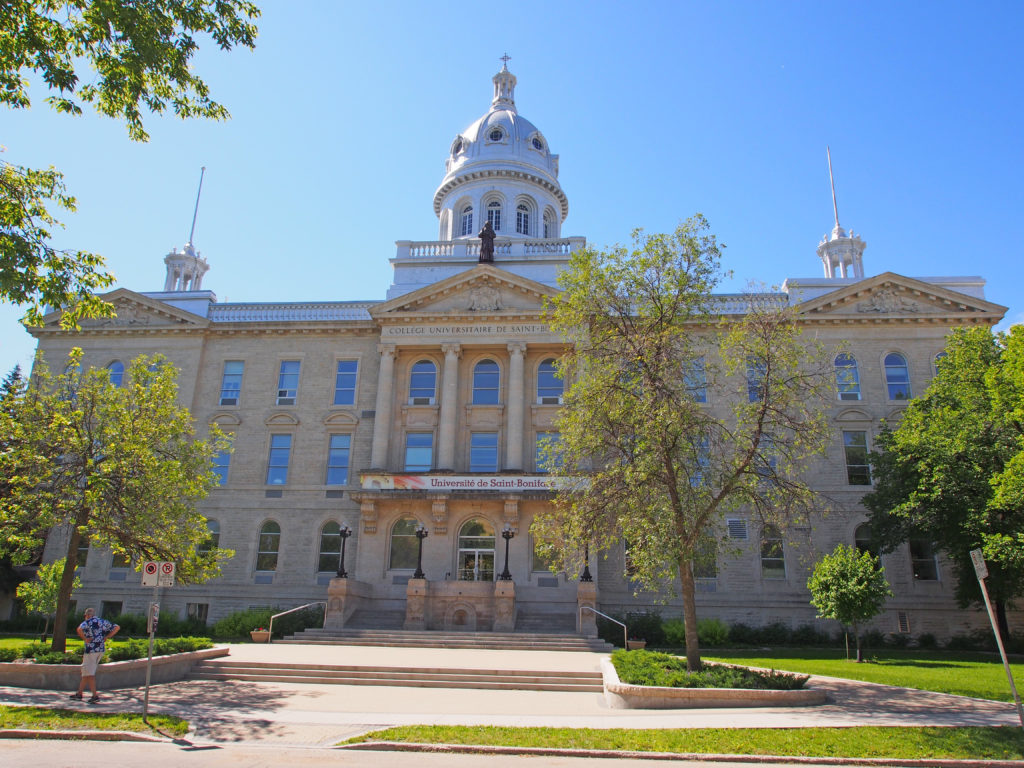 200 Cathedral Avenue – Université de St. Boniface – French University – With its magnificent Tyndall stone facade, the main building houses two gymnasiums, a fitness center, a library, a chapel, the Étienne Gaboury student center, the campus radio station, an amphitheater, computer facilities, a performance hall and an art gallery.
200 Cathedral Avenue – Université de St. Boniface – French University – With its magnificent Tyndall stone facade, the main building houses two gymnasiums, a fitness center, a library, a chapel, the Étienne Gaboury student center, the campus radio station, an amphitheater, computer facilities, a performance hall and an art gallery.
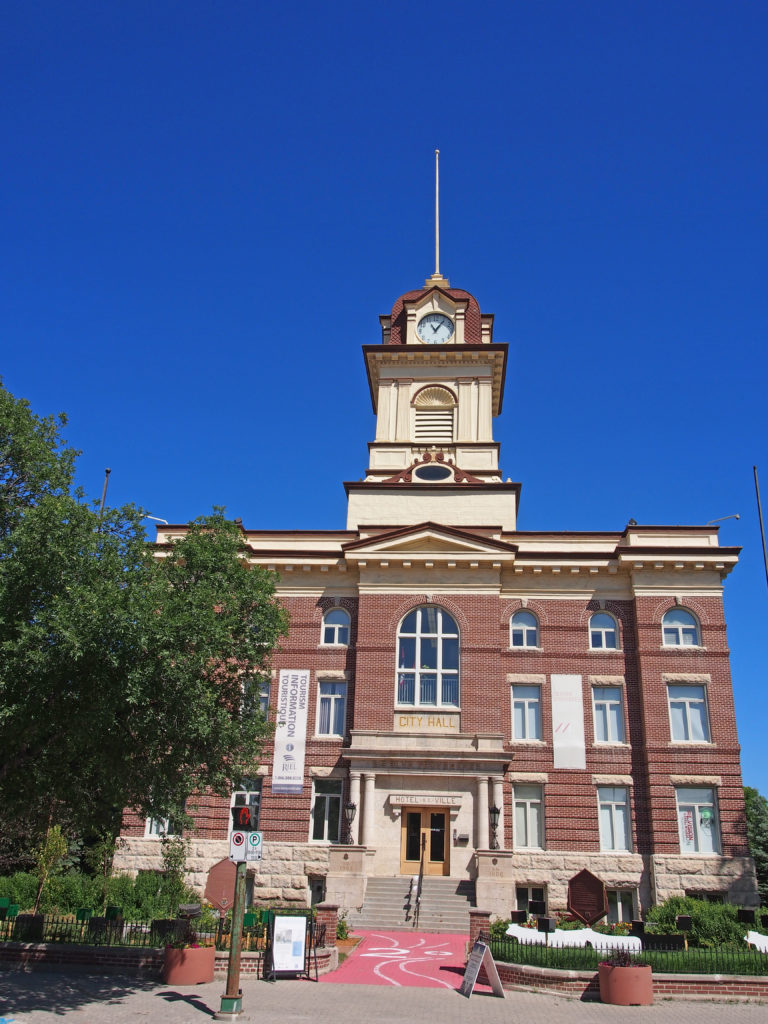 219 Provencher Boulevard – St. Boniface City Hall, a three-story red brick structure built in 1905-06 when the predominantly French community of St. Boniface was an independent municipality, is an excellent example of a large civic structure designed to house expanding local government services at a time of rapid population and economic growth. The imposing, classically detailed, Georgian Revival-style building is centrally located on St. Boniface’s main business street. Key elements that define the building’s imposing exterior character and Georgian Revival style include the three-story rectangular block shape, symmetrically massed, with modest corner and central entrance pavilions, all of solid brick construction on a high limestone base, with a flat roof and parapet. The large square wood tower over the entrance pavilion, is organized into four classically ornamented stages beneath a domed metal-clad roof and tall flagpole, and features on all sides elliptical windows at the base and large circular analog clocks in columned and pedimented surrounds at the top. The large, mostly tall rectangular windows and transoms on the front (south), east and west facades are set in vertically aligned rows and flat-headed on all but the third floor where openings are round-arched with prominent keystones. The pedimented entrance pavilion has a two-story arched window, a stone architrave containing a double door flanked by paired Tuscan columns, a wide stone staircase with elaborate metal and glass lanterns crowning the pedestals, and side stairs that lead underneath to a basement entrance. There is a contrast of colors and textures, including red brick laid in a stretcher pattern with white mortar, rusticated and ashlar limestone and beige and brown paint. The cornices on the building and tower are prominent and modilioned; there are brick voussoirs, string courses and channeled brickwork; the tower has wood moldings, fluted columns and louvered openings beneath delicate scallop shells. There is a heavy stone lintel over the main entrance with the words ‘HOTEL-DE-VILLE’ and the date ‘A.D. 1906’ in the staircase pedestals.
219 Provencher Boulevard – St. Boniface City Hall, a three-story red brick structure built in 1905-06 when the predominantly French community of St. Boniface was an independent municipality, is an excellent example of a large civic structure designed to house expanding local government services at a time of rapid population and economic growth. The imposing, classically detailed, Georgian Revival-style building is centrally located on St. Boniface’s main business street. Key elements that define the building’s imposing exterior character and Georgian Revival style include the three-story rectangular block shape, symmetrically massed, with modest corner and central entrance pavilions, all of solid brick construction on a high limestone base, with a flat roof and parapet. The large square wood tower over the entrance pavilion, is organized into four classically ornamented stages beneath a domed metal-clad roof and tall flagpole, and features on all sides elliptical windows at the base and large circular analog clocks in columned and pedimented surrounds at the top. The large, mostly tall rectangular windows and transoms on the front (south), east and west facades are set in vertically aligned rows and flat-headed on all but the third floor where openings are round-arched with prominent keystones. The pedimented entrance pavilion has a two-story arched window, a stone architrave containing a double door flanked by paired Tuscan columns, a wide stone staircase with elaborate metal and glass lanterns crowning the pedestals, and side stairs that lead underneath to a basement entrance. There is a contrast of colors and textures, including red brick laid in a stretcher pattern with white mortar, rusticated and ashlar limestone and beige and brown paint. The cornices on the building and tower are prominent and modilioned; there are brick voussoirs, string courses and channeled brickwork; the tower has wood moldings, fluted columns and louvered openings beneath delicate scallop shells. There is a heavy stone lintel over the main entrance with the words ‘HOTEL-DE-VILLE’ and the date ‘A.D. 1906’ in the staircase pedestals.
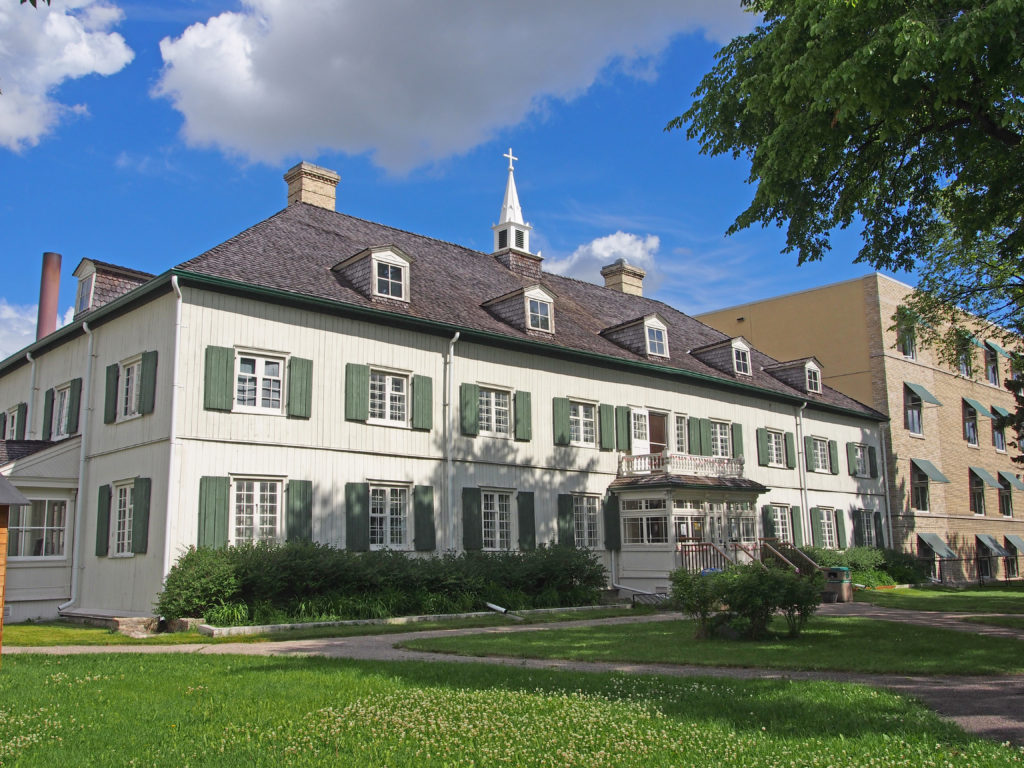 494 Taché Avenue – St. Boniface Museum – former convent of the Grey Nuns – oak log structure – Winnipeg’s oldest building – built for the nuns from 1846 to 1851 – Grey Nuns’ Convent National Historic Site of Canada is a gracious two-story hipped roof structure showing influences of Hudson’s Bay Company construction techniques in its squared log construction and European classicism in its symmetrical nine-bay facade composition with evenly spaced paired and shuttered casement windows. It has a central side-lit entry door, hip roof with dormers, belfry, and end chimneys. It faces the Red River and downtown Winnipeg and is an important element in the historic Roman Catholic ecclesiastical complex of St. Boniface. The building now serves as the St. Boniface Museum.
494 Taché Avenue – St. Boniface Museum – former convent of the Grey Nuns – oak log structure – Winnipeg’s oldest building – built for the nuns from 1846 to 1851 – Grey Nuns’ Convent National Historic Site of Canada is a gracious two-story hipped roof structure showing influences of Hudson’s Bay Company construction techniques in its squared log construction and European classicism in its symmetrical nine-bay facade composition with evenly spaced paired and shuttered casement windows. It has a central side-lit entry door, hip roof with dormers, belfry, and end chimneys. It faces the Red River and downtown Winnipeg and is an important element in the historic Roman Catholic ecclesiastical complex of St. Boniface. The building now serves as the St. Boniface Museum.
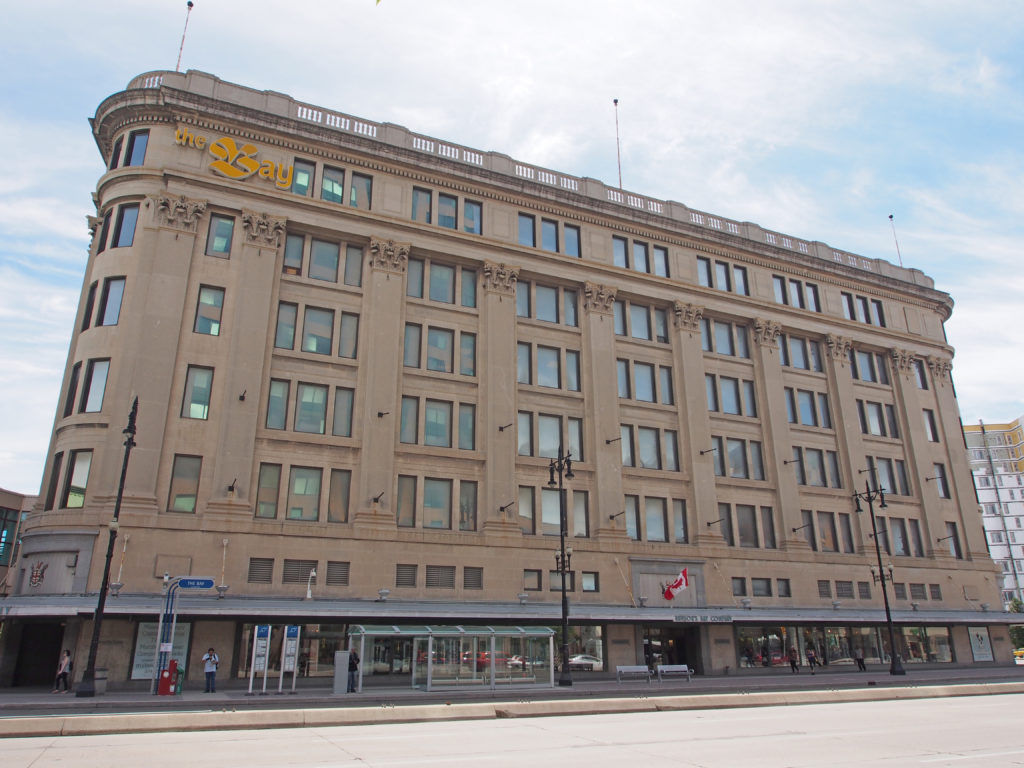 450 Portage Avenue – Hudson’s Bay Company – It is a challenge to try to find a new use for the nearly empty six-story building at the corner of Portage Avenue and Memorial Boulevard. The key to redeveloping the building is in finding new tenants to fill the top four floors the Bay is no longer using.
450 Portage Avenue – Hudson’s Bay Company – It is a challenge to try to find a new use for the nearly empty six-story building at the corner of Portage Avenue and Memorial Boulevard. The key to redeveloping the building is in finding new tenants to fill the top four floors the Bay is no longer using.






















