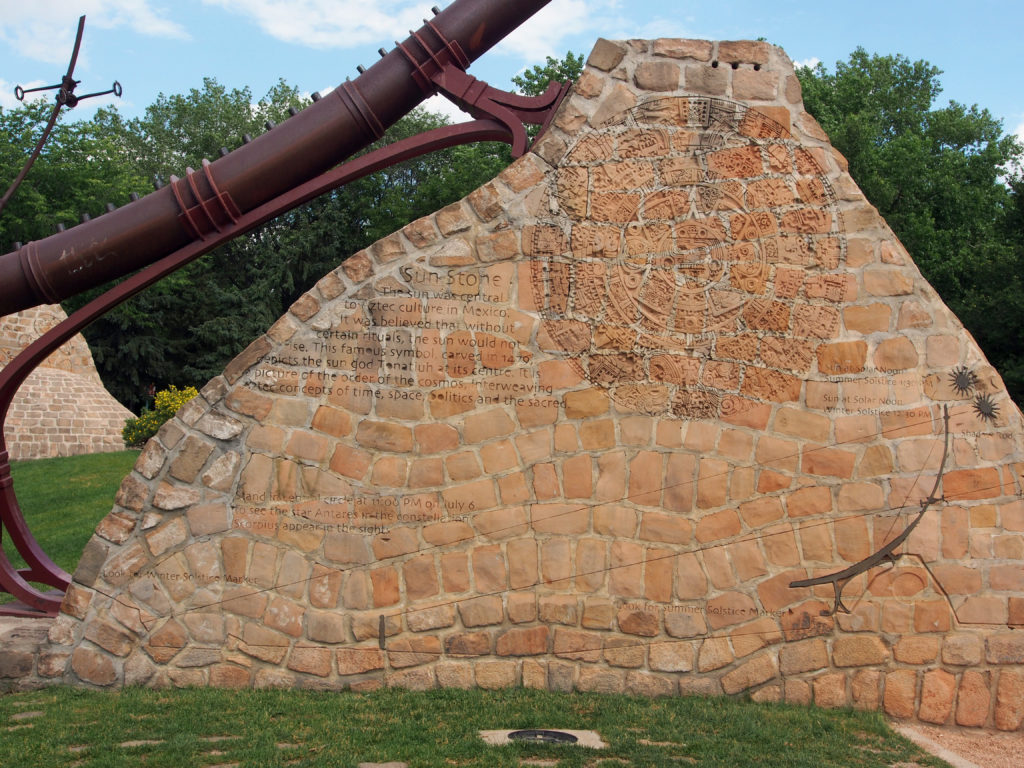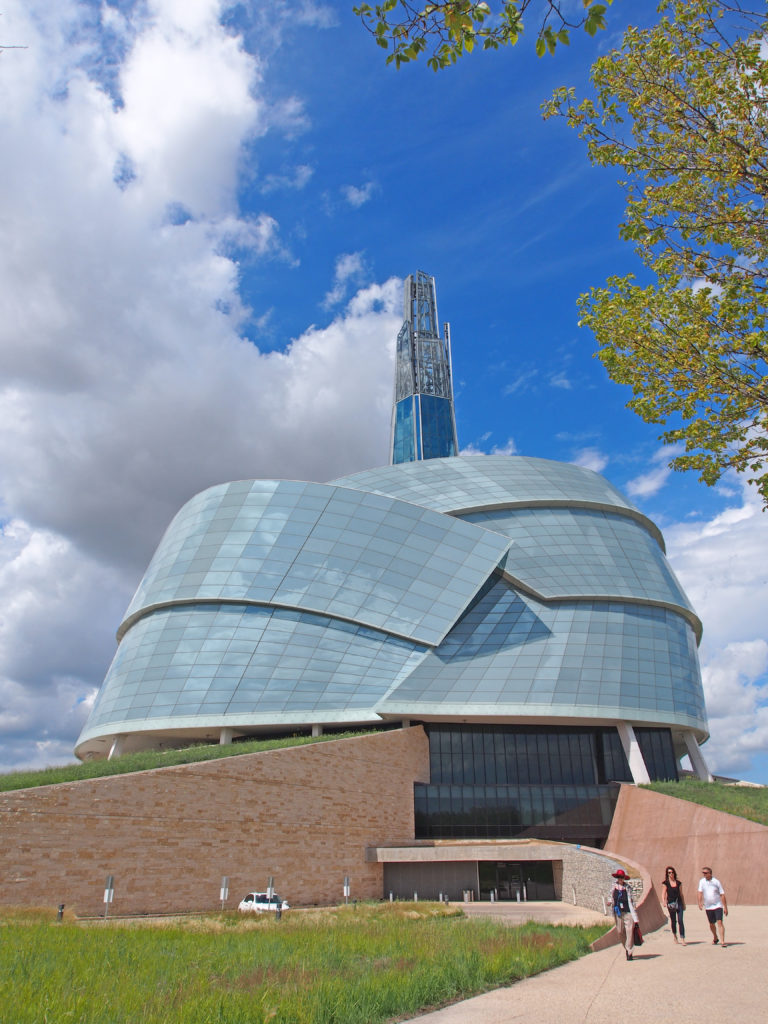Winnipeg, Manitoba, Canada in Colour Photos Book 8
The Forks in Winnipeg has been a meeting place for over 6,000 years. Nestled in the heart of downtown, The Forks is one of Winnipeg’s most beloved places, at the junction of the Assiniboine and mighty Red Rivers. Early Aboriginal people traded at The Forks, followed by European fur traders, Métis buffalo hunters, Scottish settlers, riverboat workers, railway pioneers and tens of thousands of immigrants. The Forks’ unique history is apparent in its bustling market. Originally two adjacent stables for competing rail companies circa early 1900, the horse stalls were joined together by a courtyard and bridges to create The Forks Market.
The Forks Market offers a multitude of shops to browse for a wide variety of specialty items and souvenirs. Downstairs, The Market features a fresh food emporium with everything from gourmet cheeses to meats, organic baked goods and wine. Upstairs, in the Market Loft, shoppers will find items ranging from cigars and aromatherapy products to crafts and artworks from three hundred local and Canadian artisans. A constantly changing array of artisans and vendors also sell their wares at day tables inside The Forks Market and outside on The Plaza.
Across the courtyard from the Forks Market is the four-story Johnston Terminal building. Originally constructed in 1930, the terminal was a warehouse and freight-forwarding facility. After a substantial addition in 1930, the warehouse was at the time one of the largest in Winnipeg. It was occupied by National Storage and Cartage until 1961, and was leased to the Johnston National Cartage Company for the next fifteen years. Vacated in 1977, the building was unoccupied until the redevelopment of the site into The Forks.
The building is now home to a variety of specialty boutiques and stores, offices, a café, Finn McCue’s and The Old Spaghetti Factory. The basement of the building hosts the Johnston Terminal Antique Mall, which features over thirty consignees and new merchandise brought in daily.
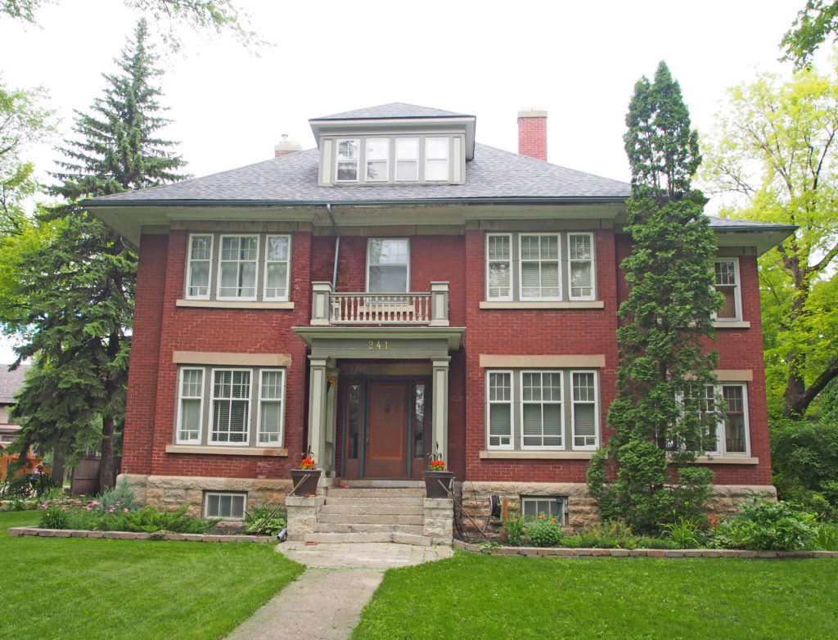
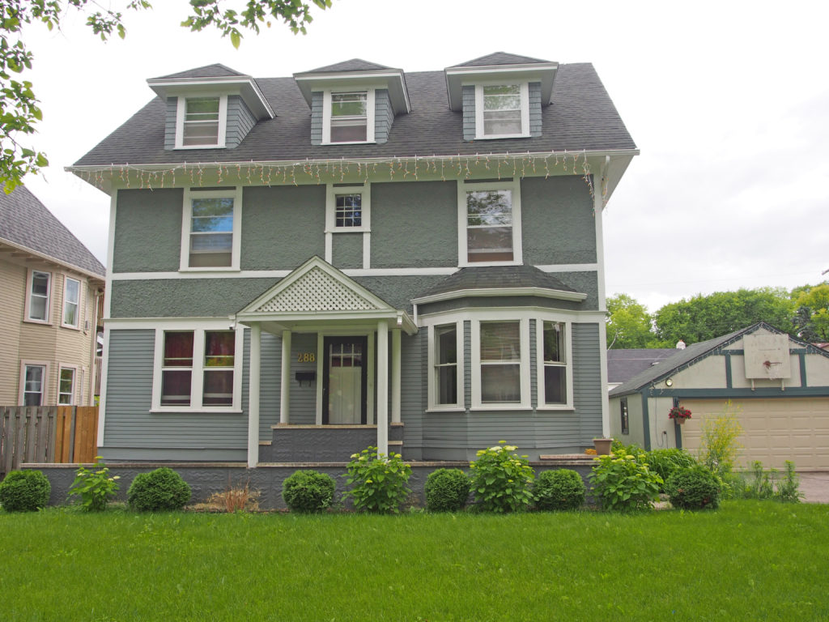
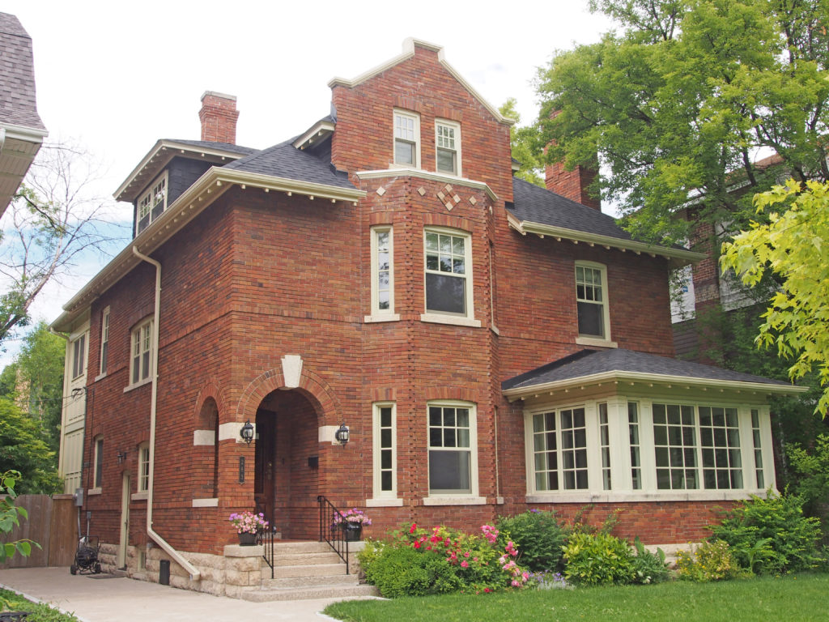
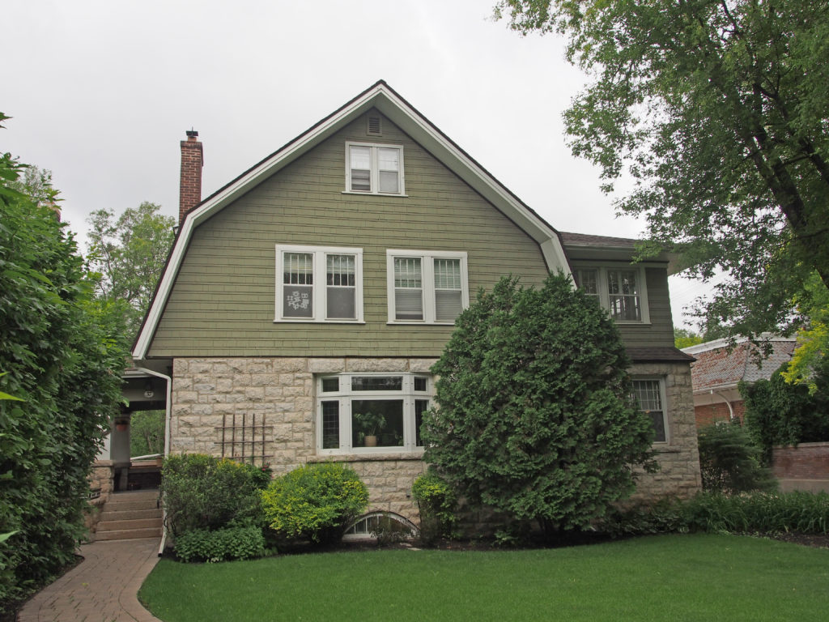
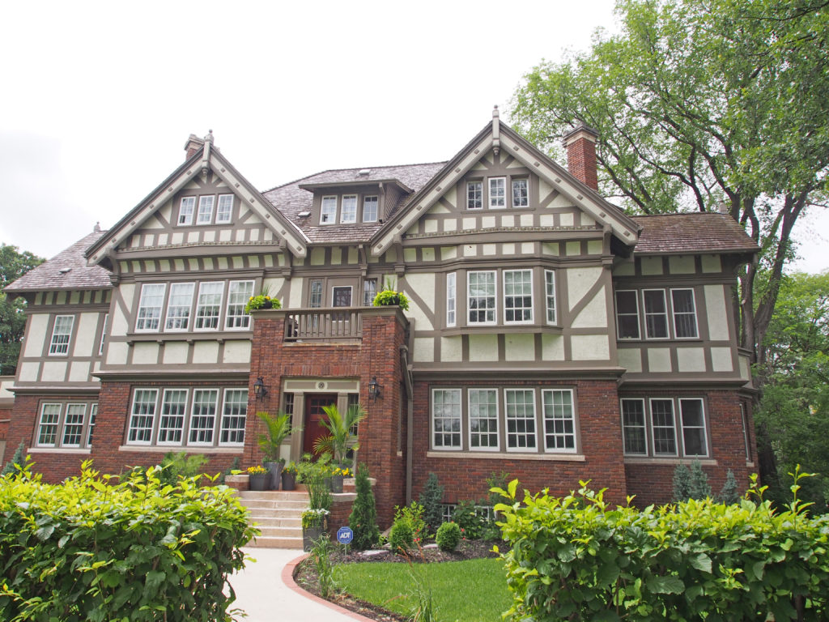
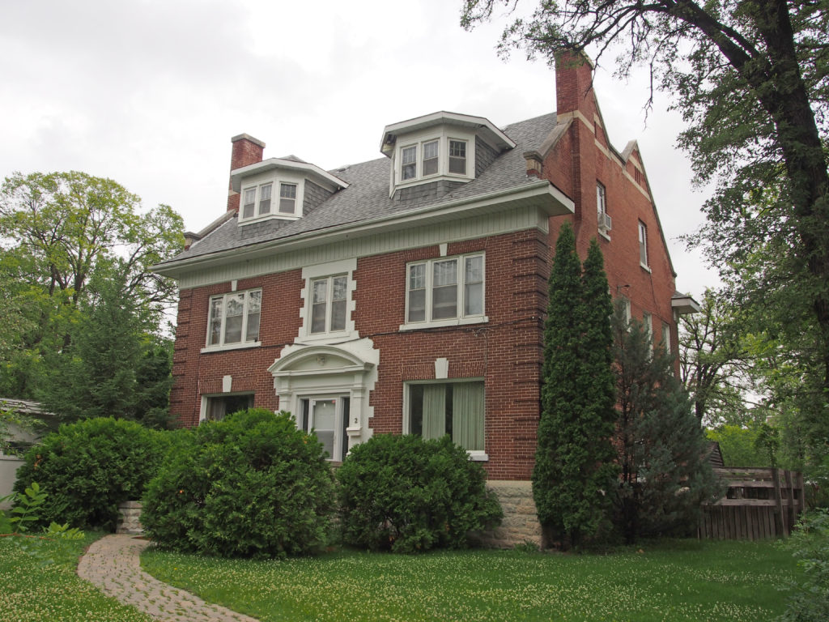
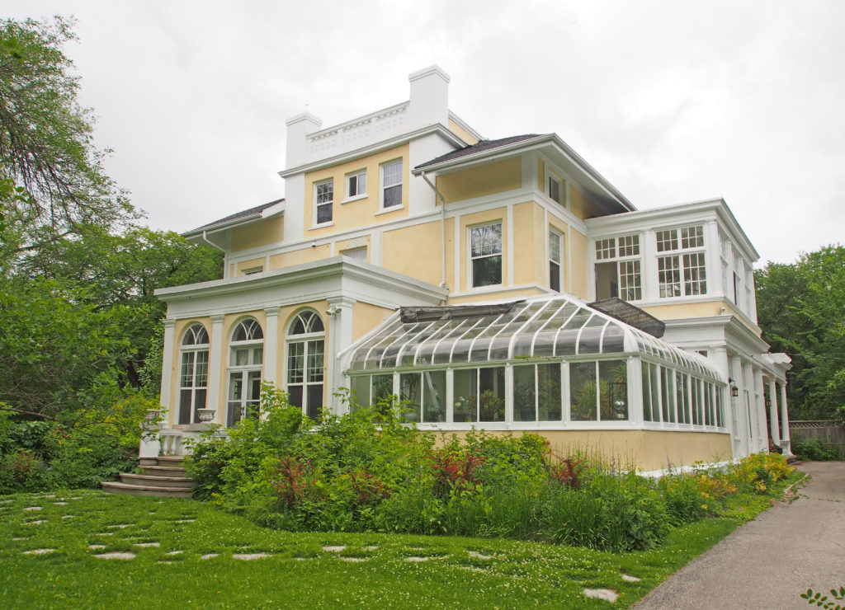
Near the convergence of the Red and Assiniboine Rivers is a natural shallow amphitheater known as the Oodena Celebration Circle. It pays homage to the 6,000 years of Aboriginal peoples in the area. Oodena, Ojibew for “heart of the communityâ€, features ethereal sculptures, a sundial, interpretive signage, a naked eye observatory and a ceremonial fire pit, making it a desirable venue for cultural celebrations or a place to simply sit and marvel at its beauty. Oodena was inspired by the myths and sacred places of the many people drawn to The Forks over its 7,000-year history. It is interpreted as an opportunity to restore contact with the cultural history of the site and the dynamic forces of earth, water and sky. Surrounding the bowl, cobblestone formations support sculptural sighting armatures that act as guideposts for celestial orientation.
