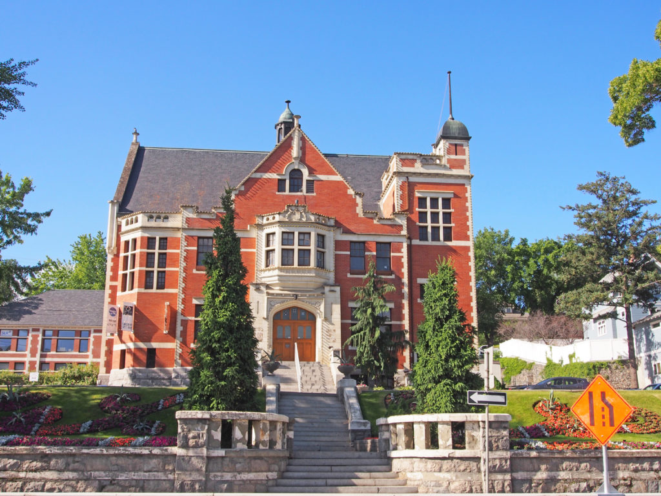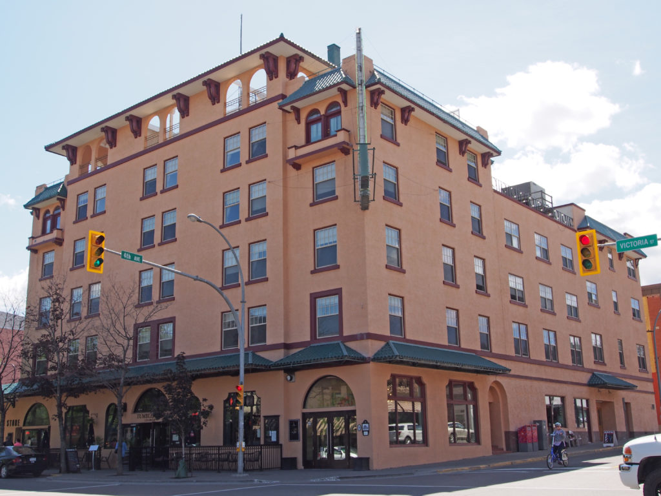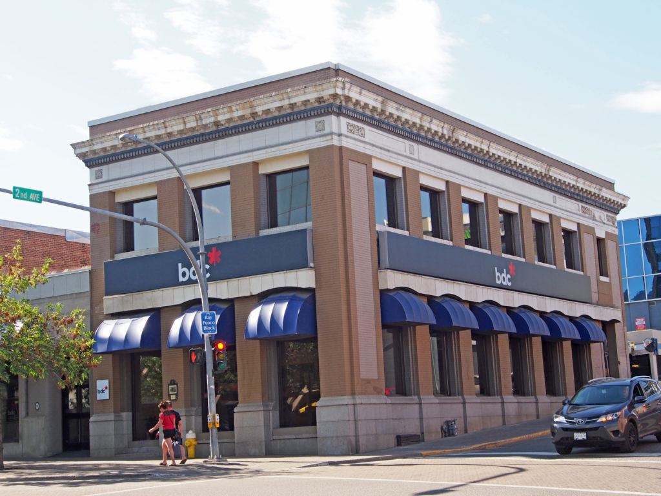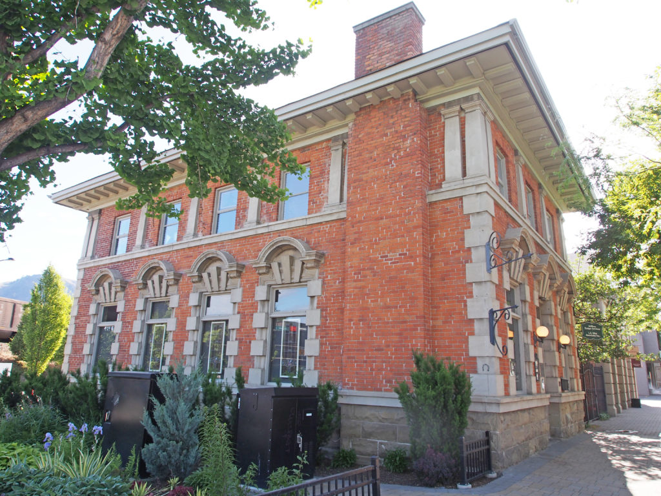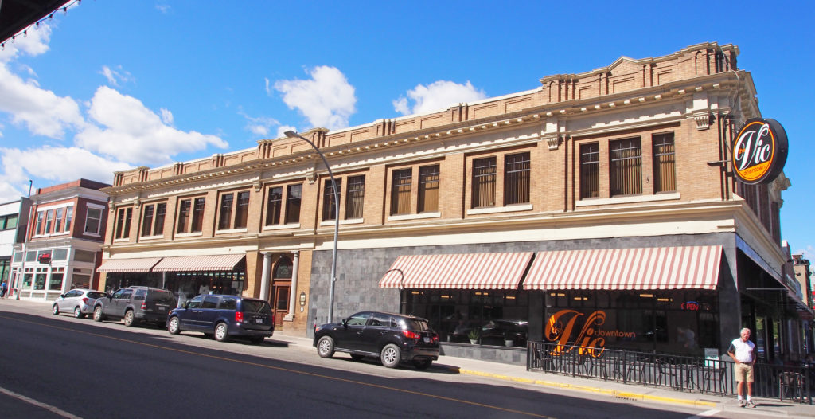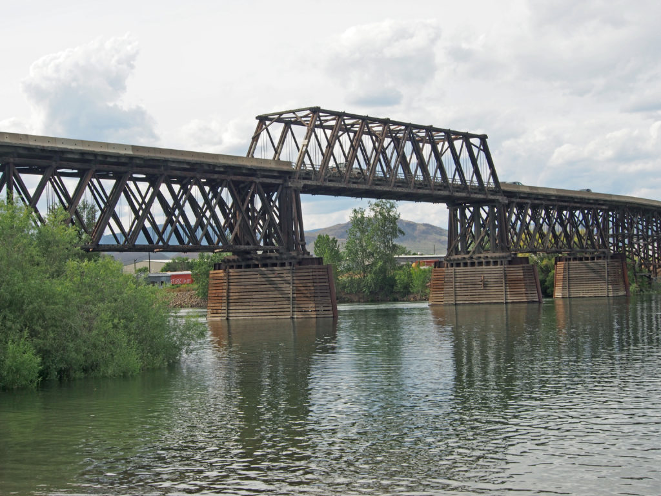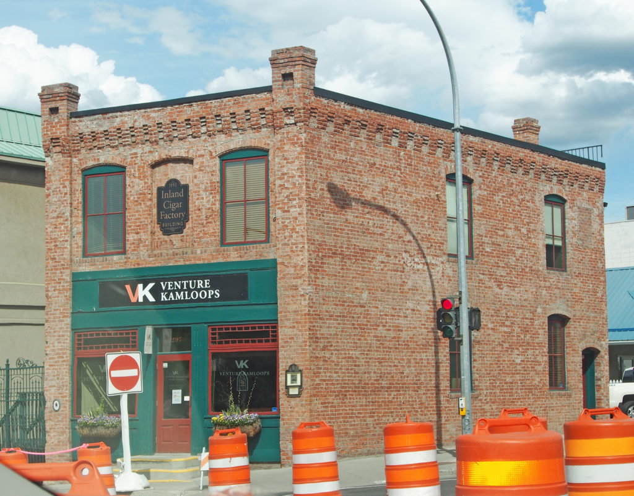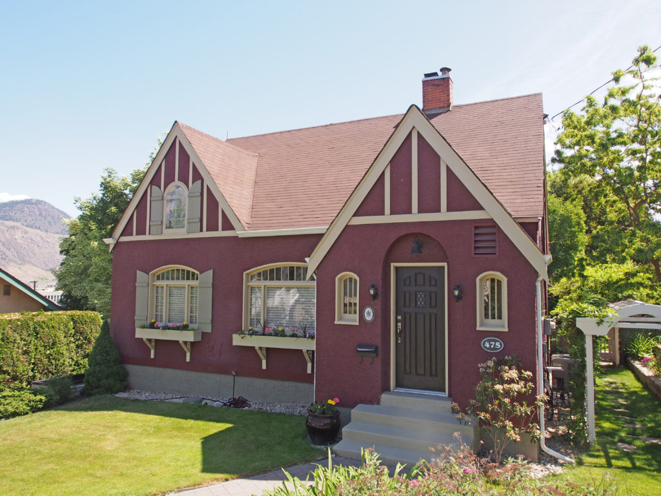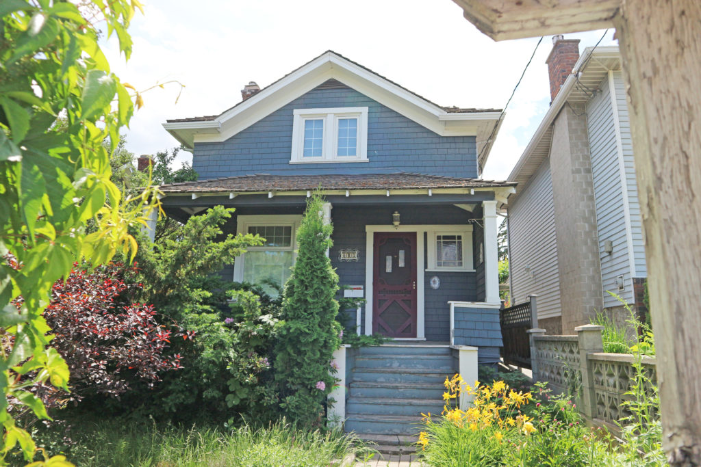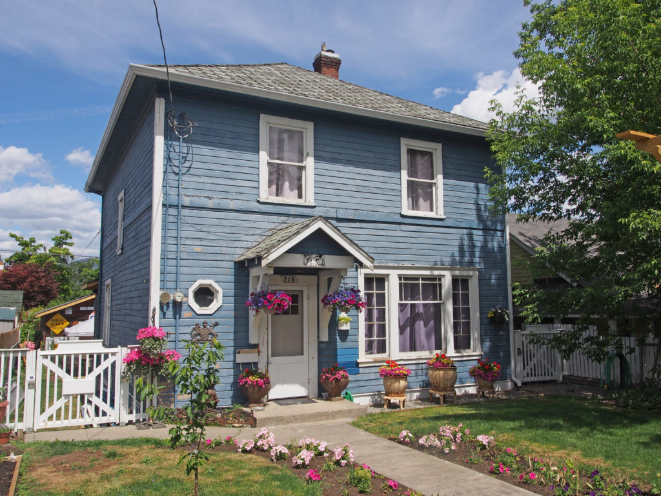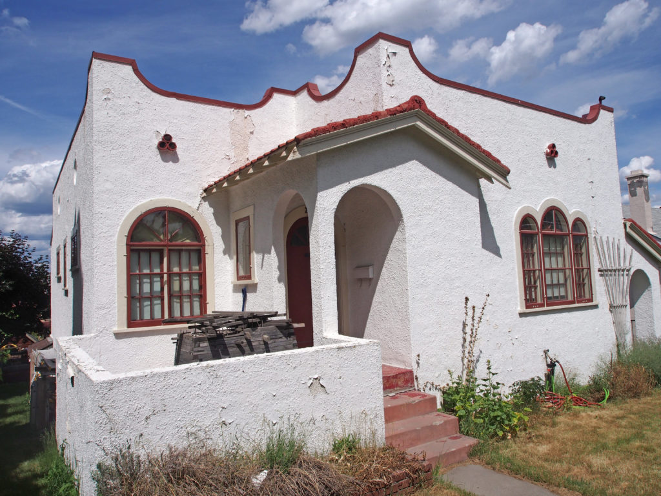Kamloops British Columbia Book 1 in Colour Photos
Kamloops is a city in south central British Columbia in Canada, located at the confluence of the two branches of the Thompson River near Kamloops Lake.
The first European explorer, David Stuart, arrived in 1811; he was sent out from Fort Astoria, a Pacific Fur Company post; he spent a winter there with the Secwepemc people. He and Alexander Ross established a post there in May 1812, “Fort Cumcloups”.
The rival North West Company established another post, Fort Shuswap, nearby in the same year. The two operations were merged in 1813 when the North West Company officials in the region bought out the operations of the Pacific Fur Company. After the North West Company’s forced merger with the Hudson’s Bay Company in 1821, the post became known commonly as Thompson’s River Post, or Fort Thompson, which over time became known as Fort Kamloops.
After the fur trade arrived in 1812, Kamloops became the crossroads for horse-drawn pack trains. In the years that followed, Kamloops’ reputation as a bristling locality for trade and commerce was greatly broadened by the gold rush of the 1850s, among other things. Following the arrival of the first permanent ranchers was the railway which came through in 1893; Kamloops continued to be the resting stop for the weary travelers. Kamloops has continued to grow since then with cattle ranching, forestry and mining.
The gold rush of the 1860s and the construction of the Canadian Pacific Railway, which reached Kamloops from the West in 1883, brought further growth.
Pulp, plywood, veneer, cement, and a copper mine are industries in Kamloops. The Royal Inland Hospital is the city’s largest employer. Thompson River University serves a student body of 10,000.
7 Seymour Street West – 1909 – Kamloops Court House – local brick and imported granite and slate three-story building in Edwardian Baroque style – slate roof with rolled copper roof ridge, balustrades, parapeted gables, turret, cupola, oriel window, cornerstone quoins and accents, and heraldic arms 405 Victoria Street – Plaza Hotel – a five-story Spanish Colonial Revival style built 1927-1928 – metal pantile canopies, top floor outdoor roof patio with open round arches, round arches also at ground level, stucco exterior walls, large timber brackets, top floor corner balconies with French doors with semi-circular transoms; lobby with oak floors. For the official opening, there was a grand banquet and rooftop dancing. The original hotel had fifty-six hotel rooms. Additional rooms were built onto the hotel in 1948 and 1959. The Plaza Hotel hosted a rooftop tea garden that served the Queen tea on one of her trips to Canada. 205 Victoria Street – Royal Bank – One of the finest bank buildings erected in Kamloops is this brick structure built in 1911\1912. The remains of an elaborate frieze can still be seen along the top edge of the building. The front facade once featured brick columns, arched windows, and striped awnings. The unpaved street was lined with cluster lights and tall trees. 118 Victoria Street – The Old Bank of Commerce is a two-story Edwardian Baroque building with Kamloops pressed red brick and dressed stone trim built in 1904. It has a symmetrical front facade, granite foundation with raised tuckpointing, cave modillions, engaged pilasters, block quoins, external brick chimney, dentils, over-scale lunettes placed over windows with giant keystones, and a hipped roof. 377 Victoria Street/220 4th Avenue – Ellis Block – The Godmans built this brick building in 1914. In 1917, the Galloway-Ellis Pharmacy opened on the ground floor. Partner W.O. Ellis bought the building in 1951. His drugstore remained in operation on this site under various owners until 1994. Kamloops is a city of bridges. During the 1880s the growing community of Kamloops needed a bridge to connect with its most important partner, the Kamloops Tk’emlúps Indian Band on the north shore and the predominately white population in the city. The wooden truss structure measured 300 meters and included a swing span to accommodate paddle wheelers. The official name for the bridge was Government Bridge but it has always been colloquially known as The Red Bridge. The current bridge is the third Red Bridge and was built in 1936. The 1,200-foot (366 meters) bridge required over 300,000 feet of lumber and two pre-fabricated spans that were placed on four piers. Clearance in the center is 35 feet (11 meters) above high water and 54 feet (16 meters) above low water. The location of the bridge is a natural crossing point on the South Thompson River before it joins the North Thompson River. For thousands of years the Tk’emlúps Indian Band of the Secwépemc Nation lived in the area as hunters and gatherers. They were nomadic during the summer relying on salmon from the river, wild game, and nature’s provisions. In the winter they lived in Keekwillie pit houses along the shores of the South Thompson and Thompson rivers. Archaeological evidence of pit houses, burial sites and artifacts remain abundant to the present and can be viewed at the Secwépemc Museum and Heritage Park. The bridge is centrally located and provides views of Mount Paul, Mount Peter and the conjunction of the South Thompson and North Thompson Rivers.
297 First Avenue – The Inland Cigar Factory is a two-story red brick Victoria era commercial building with a corbelled cornice, arched second floor window openings and a blind arched opening above central entry with rubbed brick outline and herringbone infill. 475 Lee Road – This Art Deco house built in 1931 features plaster siding, wood trim, arched windows with multi-pane glass and decorative shutters. 817 Columbia Street – Owen Norris House – Owen Norris settled in Kamloops in 1906. He was elected alderman in 1910 but he argued and clashed with the mayor. When Norris ran for mayor in 1911, he was soundly defeated. Norris left Kamloops the following year shortly after his new house on Columbia street was built, in 1912. Norris died a few short years later in Vancouver, in 1918. This house could be a pre-fabricated house. Variations in the roof line and an ‘eyebrow’ window in the top peak soften the details of what is a Georgian Revival/Vernacular style house. Exposed rafter ends, details on the columns and the multipaned windows point to both the Queen Anne Revival and Craftsman styles. 716 Columbia Street – Hargraves House – This house was built by C.H. Shutt in 1912 and became the family home of William and Margaret Hargraves in 1916. Margaret was an early Kamloops pioneer who arrived in 1878 while William came to the city in 1892. He had two previous marriages before he married Margaret Currie, a widow, in 1913. William Hargraves was a very adaptable businessman. Starting with a blacksmith and bicycle repair shop he moved into owning a hardware store, the Isis movie theater and then a Ford dealership. He was also an alderman during the 1907 – 1910 period but found politics too frustrating and preferred business ventures. He was a well-known local humorist who dressed up as John Bull, the iconic representation of England, for parades and sang comic songs at his theater when the film broke. The architectural style of this house is known as a Classic box structure that was popular in Kamloops at the beginning of the twentieth century. Original exterior features include multi-pane windows and clapboard siding. 228 Columbia Street – A California Mission Revival style house built in 1931 using plans that the original owners brought from California. Exterior features include the flat roof with ornate parapet and windows with rounded arch construction.
