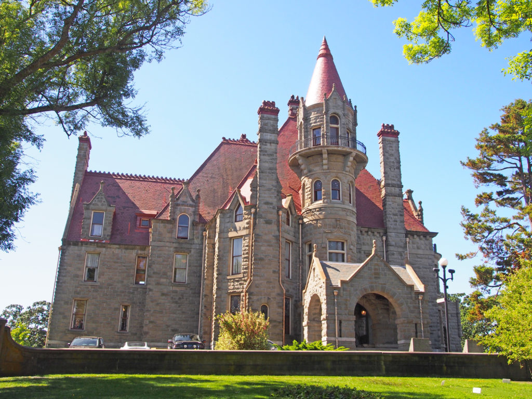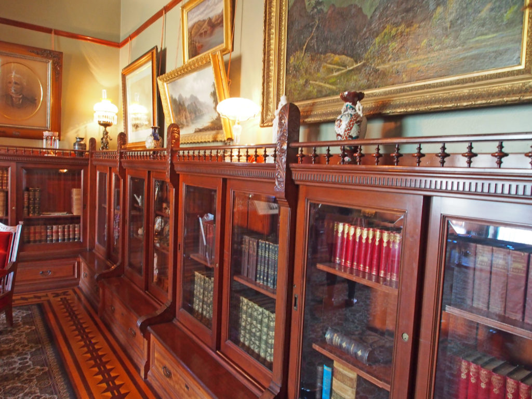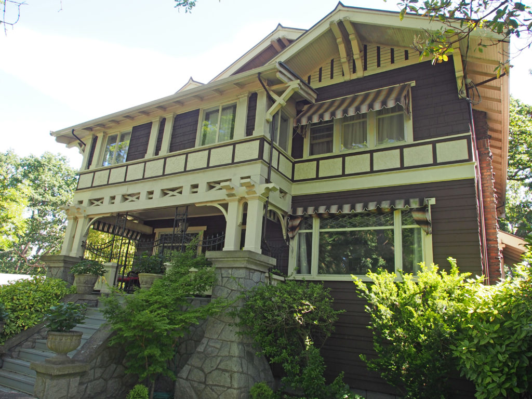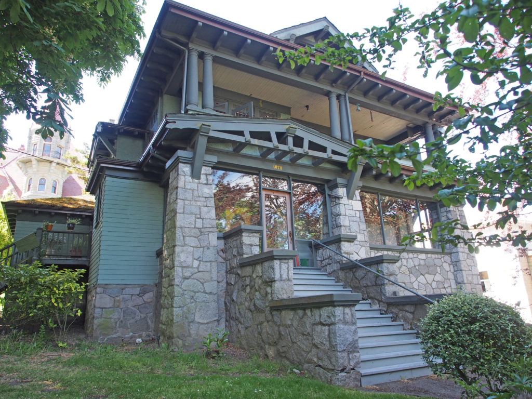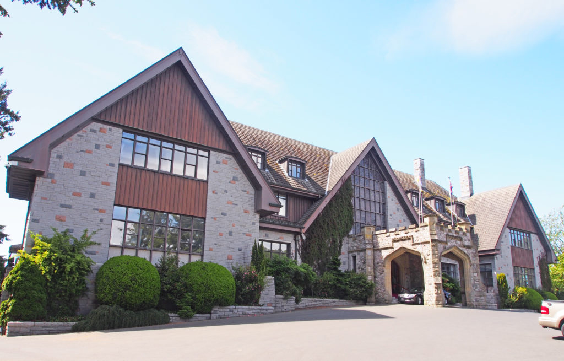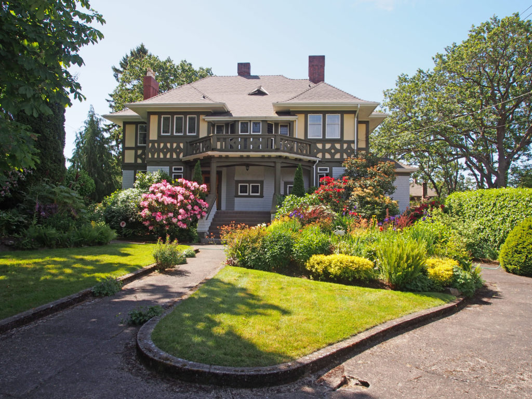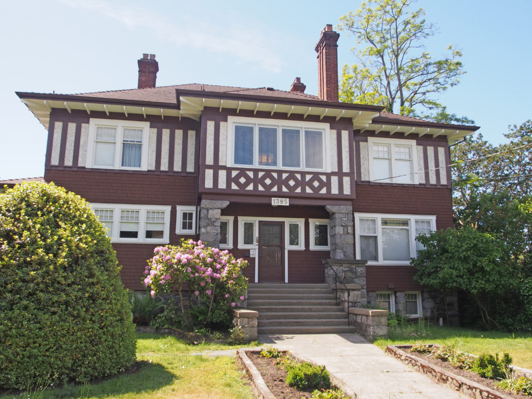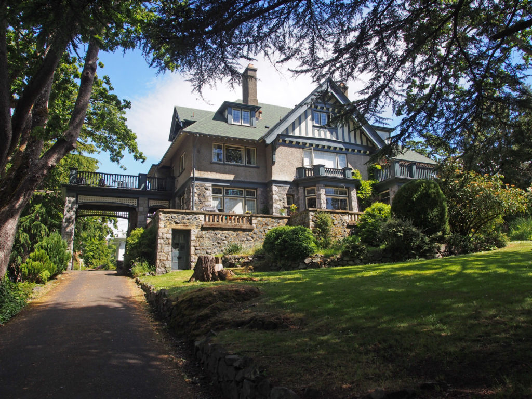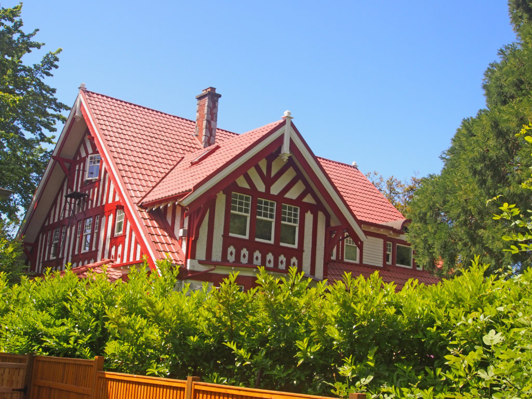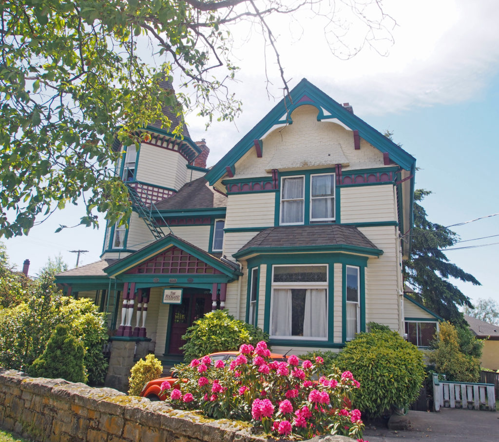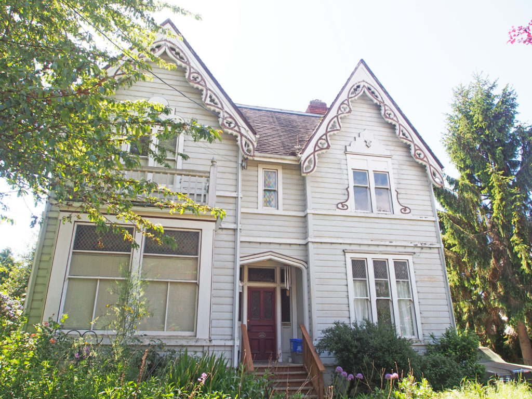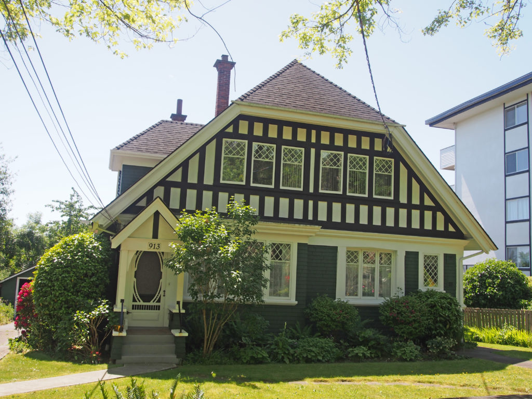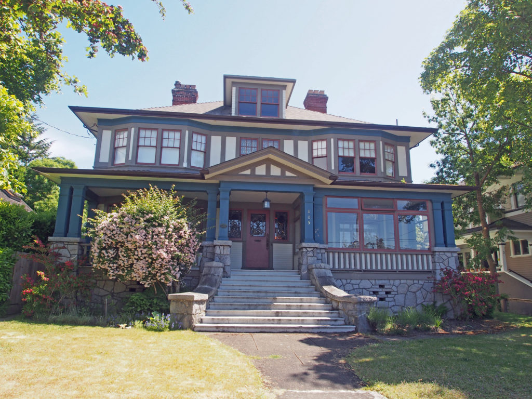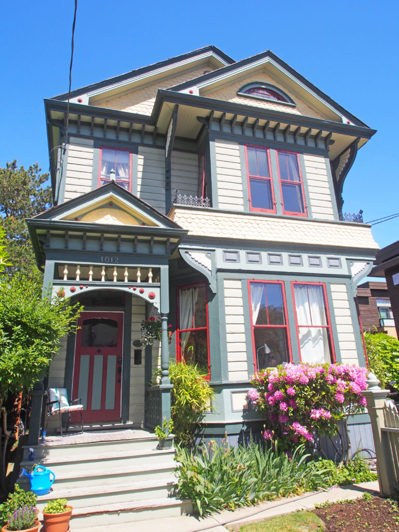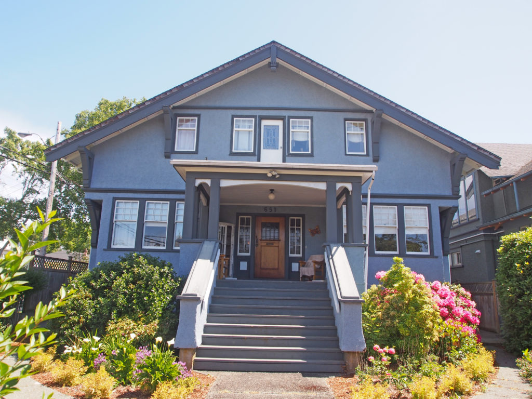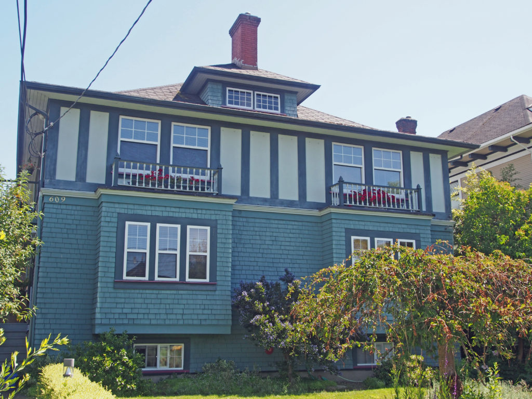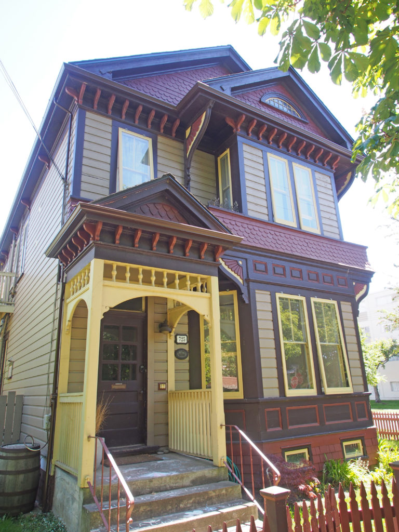Victoria British Columbia Book 1 in Colour Photos
Throughout the 1820s and 1830s, the Hudson’s Bay Company (HBC) was headquartered out of Fort Vancouver located on the north shore of the Columbia River. From there the HBC controlled nearly all trading operations in the region. The Fort’s influence reached from the Rocky Mountains to the Hawaiian Islands, from Alaska into Mexican-controlled California. At its pinnacle, Fort Vancouver managed over 34 outposts and 24 ports through 600 employees and six ships.
The American President (1845-1849) James K. Polk had his eye on the Oregon Territory and Mexican California. Polk encouraged large numbers of settlers to travel west over what became known as the Oregon Trail, then claimed the U.S. had a legitimate claim to the entire Columbia/Oregon district though was prepared to draw the border along the 49th parallel. The dispute was settled by the Treaty of Washington in 1846 which established the border between British North America and the United States along the 49th parallel from the Rocky Mountains to the sea, with Vancouver Island retained as British territory. The Treaty of Washington effectively destroyed the geographic logic of the HBC’s Columbia Department with Fort Vancouver as its headquarters. The Company subsequently moved its headquarters north to Fort Victoria in 1846, which had been founded three years earlier by James Douglas in anticipation of the treaty.
Fort Victoria measured 330 feet by 300 feet and had a single bastion in the southwestern corner near what is now Fort and Broughton. The fort was enlarged to accommodate more warehouses and a second bastion was built.
In 1849 the British government created the Colony of Vancouver Island. The HBC was given a 10-year contract to manage the colony, and James Douglas moved from Fort Vancouver to take charge of the operations.
Life at Fort Victoria was typical of most Hudson’s Bay Company posts. Men (mostly French Canadians) lived in large barracks. Local native people came to trade at the “Indian Store.†Furs from throughout British Columbia were collected and stored in large log warehouses. Small ships and canoes transported most of the furs and trade goods along the coast. Supplies and trade goods arrived once a year by ship around Cape Horn from England. Farms were established near the fort. Hunting, fishing and riding were the main pastimes of the men. Dances with fiddle music and occasional plays were some of the few entertainments.
Victoria is the capital city of British Columbia, located on the southern tip of Vancouver Island off Canada’s Pacific coast. Victoria is the southernmost major city in Western Canada, and is about 100 km (60 mi) from British Columbia’s largest city of Vancouver on the mainland. Named for Queen Victoria, the city is one of the oldest in the Pacific Northwest, with British settlement beginning in 1843. The city has retained a large number of its historic buildings, in particular its two most famous landmarks, Parliament Buildings (finished in 1897 and home of the Legislative Assembly of British Columbia) and the Empress Hotel (opened in 1908). The city’s Chinatown is the second oldest in North America after San Francisco’s. The region’s Coast Salish First Nations peoples established communities in the area long before European settlement, which had large populations at the time of European exploration.
Known as “The Garden City”, Victoria is an attractive city and a popular tourism destination. Victoria is popular with boaters with its rugged shorelines and beaches. Victoria is also popular with retirees, who come to enjoy the temperate and usually snow-free climate of the area as well as the usually relaxed pace of the city.
1050 Joan Crescent, Craigdarroch Castle – . Porte-cochere entrance was the main entrance used by Joan Dunsmuir and her guests. The paneling and ceiling are believed to be western red cedar. The floor tiles come from the Minton tile company, England. The woodwork in the library is Spanish mahogany. The fireplace has the flue bent to go around the window located above the firebox. The portraits on either side of the fireplace are Joan and Robert Dunsmuir. Robert died in 1889 before the castle was completed. The cylindrical radiators on either side of the bay window are part of the house’s original heating system and were patented in 1874. The original stained glass in the bay window may have been chosen to depict the Dunsmuir’s Scottish and English heritage. 1069 Joan Crescent – 1913-1914 – This 2-story Craftsman California Bungalow style house has a low-pitched, front-gabled roof with open eaves and exposed rafter-ends, with two more front-facing gables and a gable on the left side, all with paired brackets and half-timbering in the peaks. There is a 2-story shed-roofed porch on the left front with paired, bracketed square supports at both levels, the lower ones on tapered granite piers; the top half of the porch has been walled and glassed in. Brick chimneys have a mixture of textures on each side, the left one with an alcoved fountain. The mix of rough “natural†materials such as random ashlar and shingle used to highlight the joinery of the porch and gable timber-work is typical of the style. 1070 Joan Crescent – 1913 – This hipped-roof Foursquare house has a 2-story, inset, full-width front verandah, the main floor now enclosed. It features an eclectic mix of two popular Edwardian styles, with Classical Revival modillioned enclosed eaves, paired Tuscan columns on the upper porch, and an entry door with oval glass and stained-glass sidelights. Craftsman features are the shingle siding, a bracketed and trussed gable and a massive granite wall and square supports on the lower porch, and a gabled front dormer with notched barge boards, brackets, and exposed rafter ends. Also, typically Craftsman are the three-square shingled bays with bracketed gables. 1401 Rockland Avenue – Government House is the office and official residence of the Lieutenant Governor and the ceremonial home of all British Columbians. The Honourable Janet Austin opens her doors all year to host celebrations, convene thought leaders and offer local residents and international guests with the opportunity to visit the beautiful gardens and attend tours. The house is located on the traditional territory of the Songhees and Esquimalt First Nations, in the heart of the Rockland neighborhood in Victoria, British Columbia. The Lieutenant Governor offers accommodation to distinguished visitors including members of the Royal Family, international royalty, heads of state and other honored guests of British Columbia. Since 1865, there have been three Government Houses on this site. The first official residence, known as Cary Castle, was built in 1859. Six years later it was purchased as the residence of the Governor of Vancouver Island. 1393 Rockland Avenue – 1912 – This British Arts & Crafts Tudor Revival house is Georgian Revival in its symmetry. Its main roof is flared and steeply hipped with a tiny, flared, hipped vent on the front. The front facade has two large, two-story, hip-roofed, box bays on either side of a large, elaborate, angled balcony over a deeply-recessed, centrally-located entry porch. The balcony balustrade repeats the pattern of the half-timbered belt which surrounds the house. The angled front porch is supported on octagonal posts with wide, shallow, curved brackets and solid shingled balustrades. The stair balustrades are also shingled. The two-story angled bay within the porch has windows with leaded art glass on both floors. The rear or garden facade also has two full-height, hip-roofed bays, but its faceted central balcony has been filled in. The shingled lower floor is separated by a belt course from the upper, which is half-timbered with smooth stucco. The windows are a mixture of leaded art glass and leaded multi-lights-over-one. The property retains its granite wall with large gate posts, wrought iron gates and railings. There are three tall, ribbed brick chimneys with heavy square brick caps; the one on the left is a through-the-cornice wall chimney. 1385 Rockland Avenue – 1911 – This two-story, slightly-flared-hip-roofed British Arts & Crafts house combines elements of both the Tudor and Georgian Revival styles. The modillions, the symmetrical upper facade, and the high belt course are Edwardian features. There is a one-story, hip-roofed box bay on the left side and at the rear, a shed-roofed projection. A large centrally-located, hip-roofed box bay on the front facade shelters the main entrance with its paneled door and double-leaded art glass sidelights. The square upper bay, with leaded art glass, is supported on substantial granite piers with heavy granite capitals. The stair balustrade is stepped and of granite, as is the foundation of the house. There is roughcast stucco and half-timbering above the belt course and on the upper bay, and shingles below. Windows are all multi-lights-over-one, and in groups. The tall, ribbed, brick chimneys are corbelled and have chimney pots. 1320 Rockland Avenue – Galt House at Gillespie Place – 1913-1914 – This stately mansion was designed by Samuel Maclure for Frederick Nation, a Manitoba department store owner and director of the Great West Life Assurance Company. Formerly called Highwood, it was re-named for a subsequent owner, John Galt, who commissioned Maclure to design alterations. It was divided into a 9-suite apartment in June 1943 by Miss E. Cherry. 1221 Rockland Avenue – 1911-14 – This imposing residence was built for Herbert Macklin, the assistant manager of Simon Leiser & Co. Ltd. It was converted to suites in the mid-20th century. At that time, the porch was closed in to provide more internal space. The original gates remain. 1171 Rockland Avenue – 1908 – Dundalk is a 2½-story Queen Anne house, with two gables on two sides of the building in an L-shape, a steeply pitched hip-roofed main block in the angle of the L, and a 3-storey polygonal tower on the outside corner of the main block. 1139 Burdett Avenue – Heritage Building – 1893 – The double front gables with huge perforated barge boards make this house one of Victoria’s best known and best loved Gothic Revival confections. The two steep, two-story bays are asymmetrical: the left one significantly more dramatic than its mate. Both units project slightly from the hip-roofed central core, with its Tudor arch and recessed porch. The ornate barge boards include flattened trefoils –a popular Gothic motif—and emphasize unique window treatments: Both upper window units have scalloped wooden appliqué elements, with applied shields. While the right-hand windows have decorative trim boards, the left-hand windows incorporate a narrow doorway onto a small balcony above a box bay. 913 Burdett Avenue – 1904 – wood frame two-and-one-half-story English cottage style residence – Characteristics of the English cottage style include gambrel roof, double hung sash and casement latticed windows, corbelling under eaves, half-timbering, cedar shingles on lower level, hipped dormer, small gable extension over main entrance with squared wood posts and decorative brackets, box bay window, tall corbelled chimneys, and entry porch. 923 Burdett Avenue – Mount St. Angela – This unique building plays a pivotal role in the Christ Church Cathedral precinct – even though only about one-third of the original plan was completed. Designed as a girls’ school in the Neo-Gothic ecclesiastical/collegiate tradition, it is arguably the best surviving building left by Victoria’s first significant architectural firm, Wright & Sanders. The 3-storey octagonal tower, originally intended to be secondary to a much taller bell-tower and steeple, anchors the front facade, leading the eye to the strong 2½-story front gable extension with its shaped parapet silhouette. The architects planned this extension, with steeply pitched roof and flared eaves as one of a pair. A shallow box bay in the center of this unit has stone columns leading up to a stone canopy that becomes the lintel for a two-light window with several decorative stone elements, including a central column with capital, springs, keystones, and trefoils. 805 Linden Avenue – Heritage Building – 1910: The first resident was Charles Cross, a prominent real estate agent who served as president of the Real Estate Exchange, Board of Trade, and the Chamber of Commerce. This Edwardian Arts and Crafts residence has an attached conservatory to the south. 1012 Linden Avenue – Heritage Building 651 Trutch Street – 1910 – Swiss Chalet style. Front-gabled with a fairly low-pitched roof, it has wide eaves and a highly-decorated central balcony. There are heavy brackets at the eaves, and the rafter tails are exposed. The upper front is jettied over the main floor at both corners, supported by large brackets, giving the impression of box bays. Groups of three slightly chamfered square porch posts at the corners are linked by curved hoods. The large, open front porch leads to a central glazed entrance door with art glass side-lights. The lower front windows are in two matched groups of three and all are multi-pane over single-pane. Each side of the roof has a large gabled dormer, also with brackets at the eaves. 609 Trutch Street – 1911 – Edwardian Four-Square is 2-storey with hip-roofed, a pair of cantilevered box bays on the front facade. The entrance porch is on the left side with front facing-steps. The entrance is recessed and modern metal railings are used at both upper and lower levels of the plain open porch. The lower section is shingled and the upper has half-timbering under bell cast eaves. A central hip-roofed dormer is pierced by a red brick corbelled chimney. Windows are multi-panes over single-panes in groups of three in the box bays and pairs above. The faux balconies are at odds with the style. 725 Vancouver Street – Heritage Building – built in 1892 – It one of six extant examples of eight adjacent houses built at the end of the nineteenth century for British investor Hedley Chapman. The B.C. Land and Investment Agency, who at one time owned or controlled half the real estate in Victoria, acted as agents and arranged for the construction of the houses by contractors Bishop and Sherborne. In 1908, the property was subdivided into six lots, two houses were moved further down Vancouver Street, and the remaining six houses were sold. This cluster clearly illustrates the early speculative rental market, a trend begun in Victoria’s early building boom. All the houses are identical in size and layout but have subtle differences in architectural embellishments. The Italianate styling reflects the architectural tastes of the late nineteenth century, and these examples are more modest expressions of the villas owned by more affluent owners. The occupations of early residents reflects the growth of the middle class. This building was rented by a succession of women who ran a school for young ladies. Characteristics of the Italianate style include deeply-overhanging eaves with ornamental brackets, wooden arcaded porch, double-story box bay windows, prominent front entrance with wood stairs, decorative barge boards, and bands of fish scale shingles. There is an eyebrow window in peak of gable.
