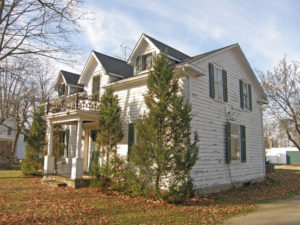Burford, Ontario in Colour Photos – My Top 9 Picks
Burford is in the County of Brant and is located eight kilometers west of the City of Brantford along Highway 53, and seventy kilometers east of London.
In 1793 Lieutenant-Governor Simcoe granted to Abraham Dayton the entire Township of Burford. Dayton was a native of Milford, Connecticut. The township was to become the “new Jerusalem†for a religious sect with which he was affiliated. Dayton broke his ties with the sect and settled just west of the present village of Burford. He was responsible for bringing several families into the township and by the spring of 1797 the new settlement consisted of twenty-one families. Abraham Dayton died March 1, 1797 after a prolonged illness. Abigail Dayton, Abraham’s widow, later married Colonel Joel Stone and moved to Gananoque where she lived until her death in 1843 at the age of 93. The Dayton’s only child, Abiah, was the wife of Benajah Mallory and she and her husband followed her parents into this township. Benajah Mallory became a man of considerable influence and by 1805 was elected Member of the Legislative Assembly of Upper Canada representing Norfolk, Oxford, and Middlesex. In June 1812, war was declared against Upper Canada by the United States. During the course of the war, Mallory accepted a commission in the U.S. forces and was considered a traitor back home. Benajah Mallory became outlawed and his land was forfeited to the Crown.
John Yeigh, his wife Mary and their children Jacob, John Junior, Adam, Henry and Eva arrived in Burford from Pennsylvania by covered wagon in June 1800. The family cleared land, farmed and established the first pottery in the Burford area. Jacob and Adam distinguished themselves in the War of 1812 and were also active participants in the 1837 Rebellion.
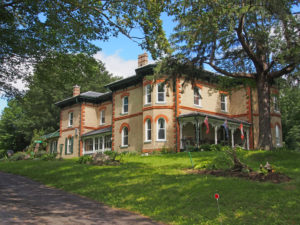
306 Highway 53 – Farrington House – 1883 – built by James Farrington – Italianate style with buff brick, decorative red string course and arches over the Roman style windows. The original front and side porches have gingerbread trim. James Farrington traveled to California during the gold rush as was involved in many successful business enterprises including ranching, gold and silver mining and high plains freighting
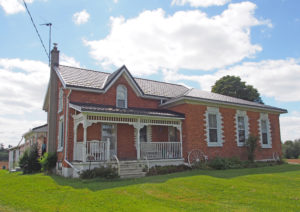
378 West Quarter Townline Road – Heritage Property – This house has Roman influenced windows with alternating brick to simulate quoining and geometric shapes such as diamonds in the apex of the gable ends. It has three gable ends and both a front and side porch.
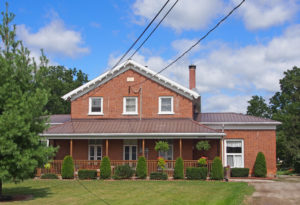
110 King Street – Dr. Hervey Ross House – 1851 – It is usually called “The Miller House†and is a rare example of a Regency winged temple building. It is called a “winged plan†because it has a one and a half storey central body with flanking one-storey wings. Decorative features are fancy verge board along the front gable and French casement style windows.
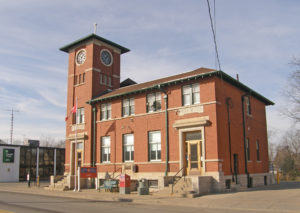
126 King Street – Post Office – A.D. 1914 – Two-storey smooth red brick structure has ashlar stone lintels and string courses at the window liens. It is sometimes called Edwardian in style because it was built during the reign of King Edward VII. The clock tower is a landmark for the business district.
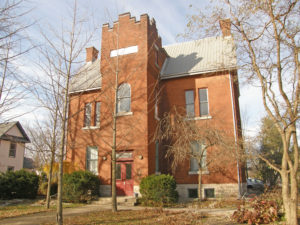
150 King Street – Armoury – 1906 – The central tower has a Roman arched window and Gothic detail as well as battlementing. The double front doors have a stained glass transom. It was used by the 1st Cavalry 2nd 10th Brant Dragoons for training and recreation. It served as a hospital during the flu epidemic of 1918 and a temporary high school in 1921. During the War of 1812, Burford became an important post, being located between Ancaster and Detroit. The military parade ground was located on this property and occupied most of what is now the residential block between William and Jarvis Streets.
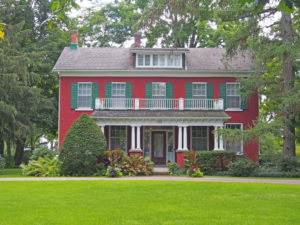
155 King Street – Heritage Property – c. 1835 – Sprowl House – Doric columns support a sleeper veranda used on hot summer nights. The six over six windows are original. This is the former home of A.D. Muir who was active in the militia and joined the Burford Troop of Cavalry in 1881. In 1813, following the defeat of the Canadians at the battle of Moraviantown (west of London), General Proctor persuaded a group of nearly 3000 native warriors and their families to retreat with him to a powerful for, which he claimed to be at Burford. Some of this group encamped her (across from the military parade grounds) while the rest of the group was located west of the village by the creek.
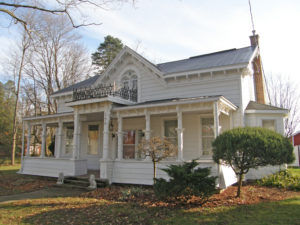
159 King Street – 1888 – Gothic, iron cresting around second floor balcony, cornice brackets, stenciling and decorative veranda pillars, bay window on end of house

55 Maple Avenue North – Stuart House – 1886 – was built by Elijah Stuart in the Georgian Symmetry style with Italianate features, segmental arched windows, double brackets under the eaves and quoining on the corners. The double-hung front door has a fanlight and the second floor door has a keystone arch linking the same color detail line across the front of the house.

