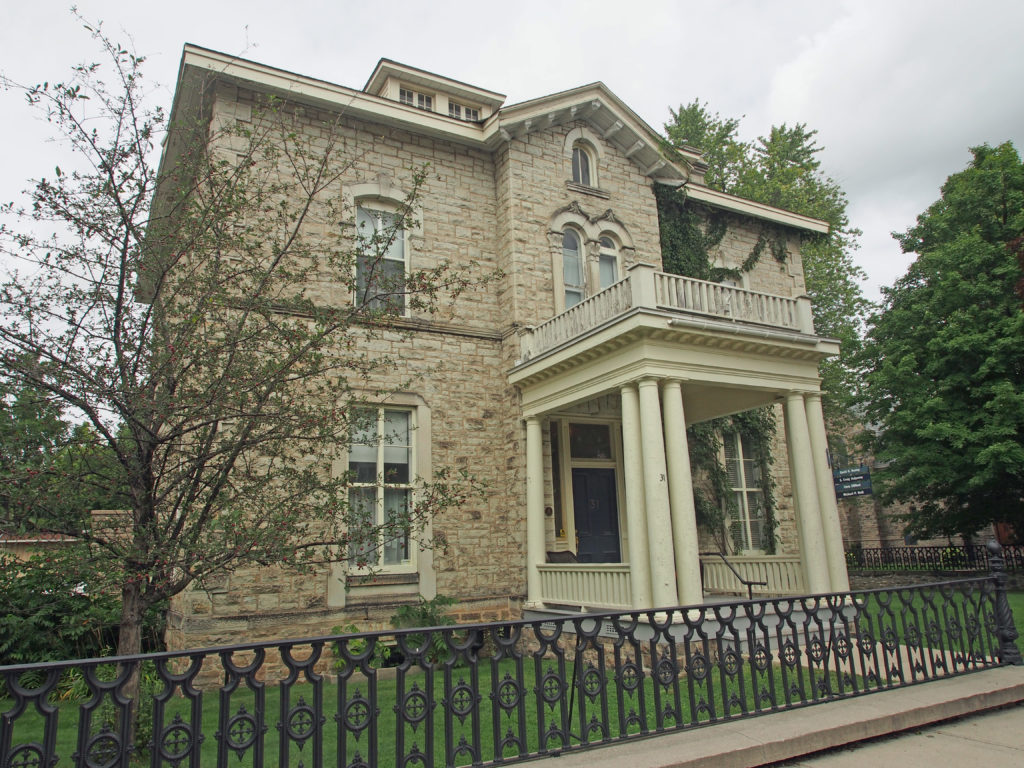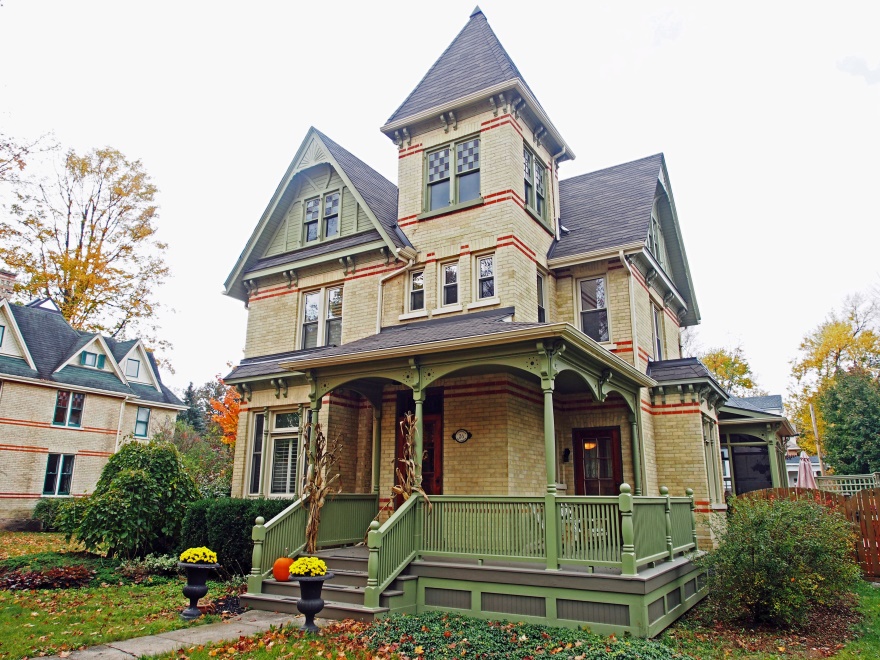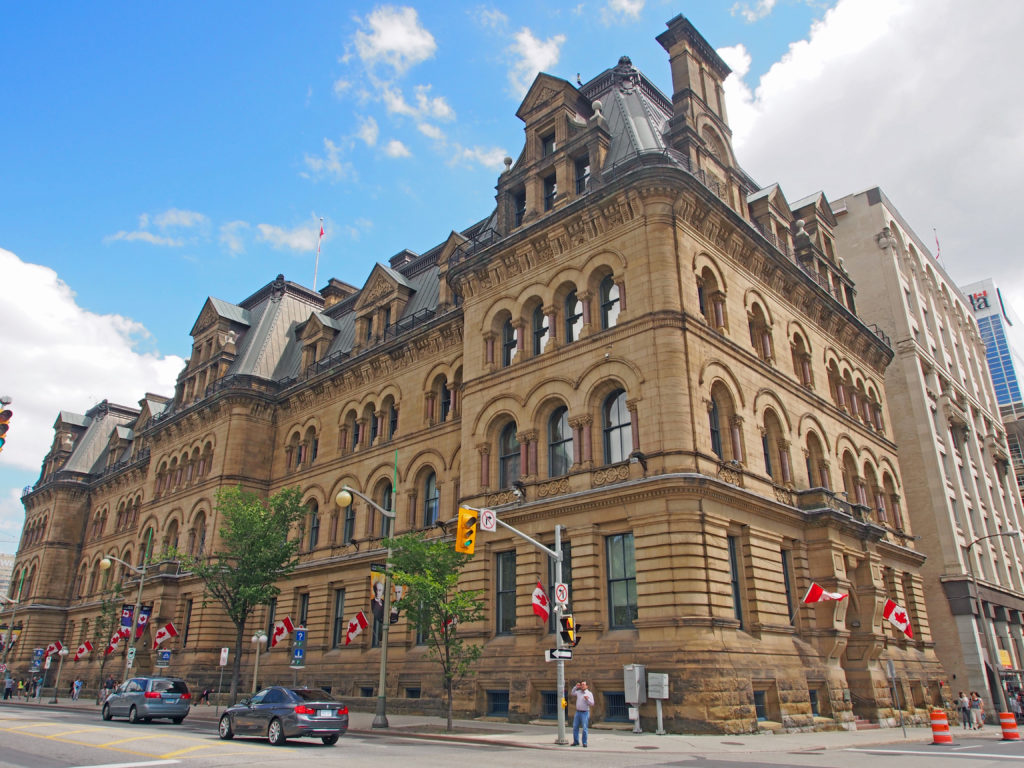Top 4 Roof Styles in Ontario Architecture
Gable Roof
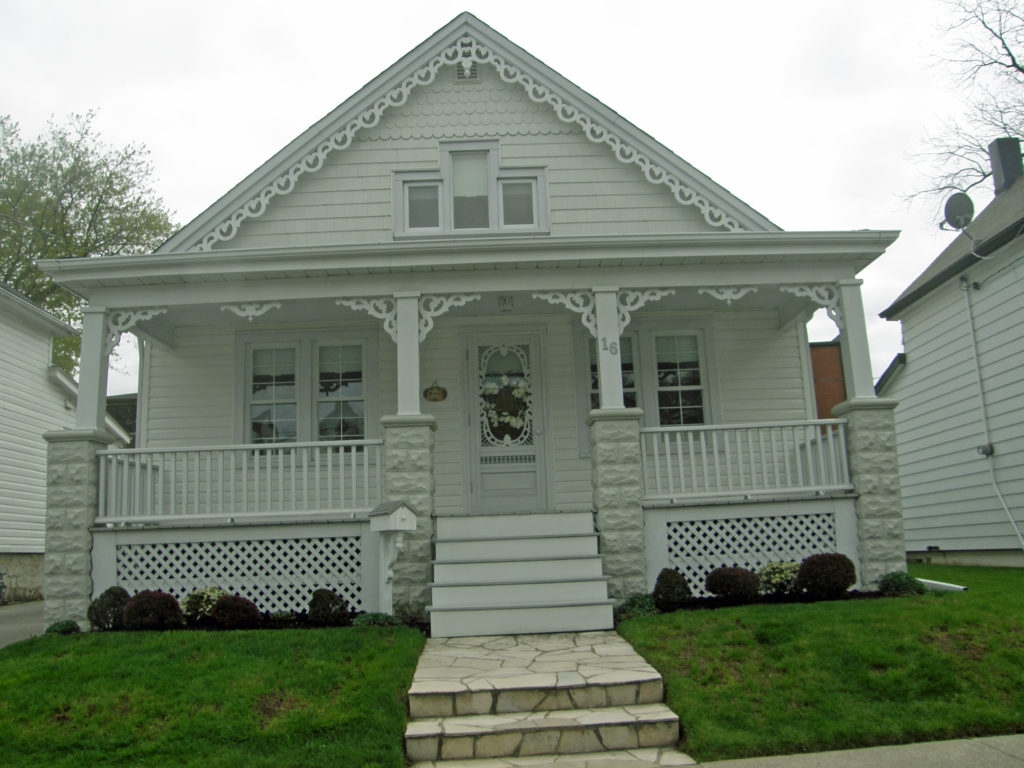
- the triangular portion of a wall between the edges of a sloping roof
- Jacobean Gable: the gable extends above the roofline
Gambrel Roof
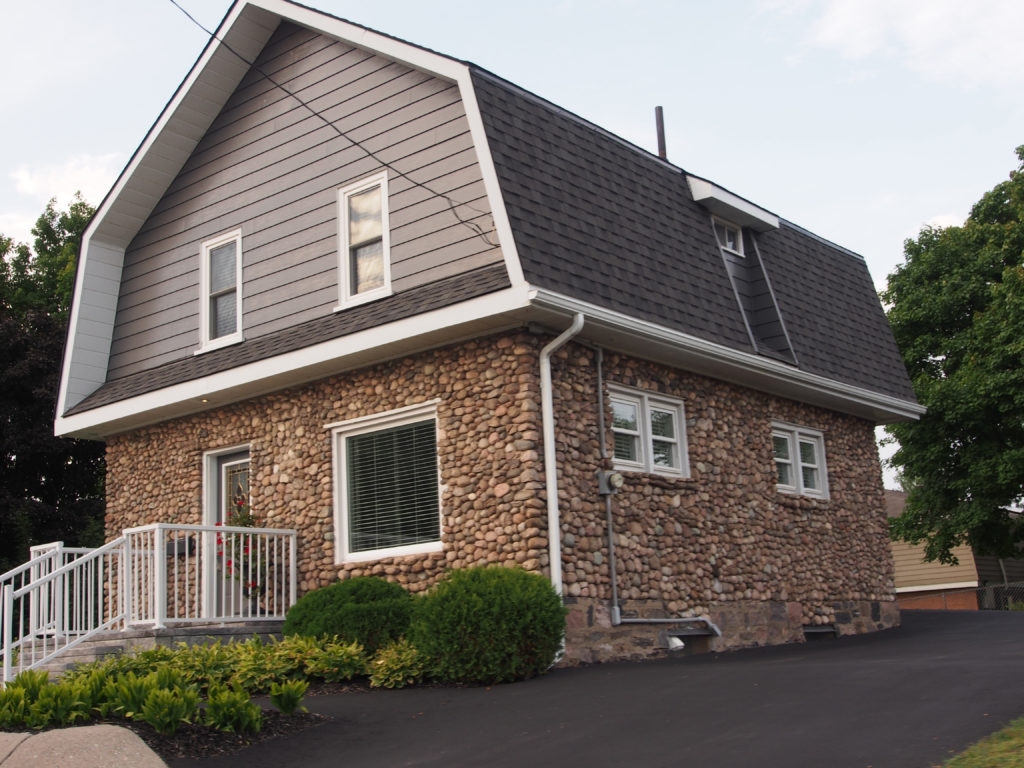
- a symmetrical two-sided roof with two slopes on each side
- the upper slope is positioned at a shallow angle, while the lower slope is steep
- has vertical gable ends instead of being hipped at the four corners of the building
Hipped Roof
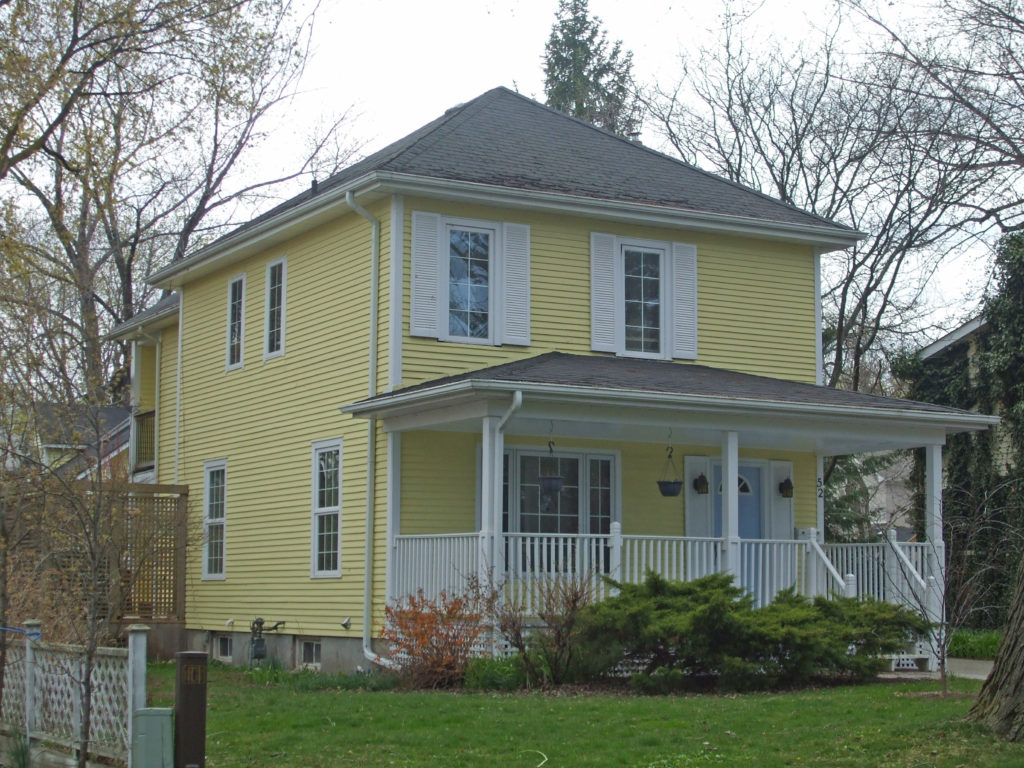
- all sides slope downwards to the walls with no gables
Mansard Roof
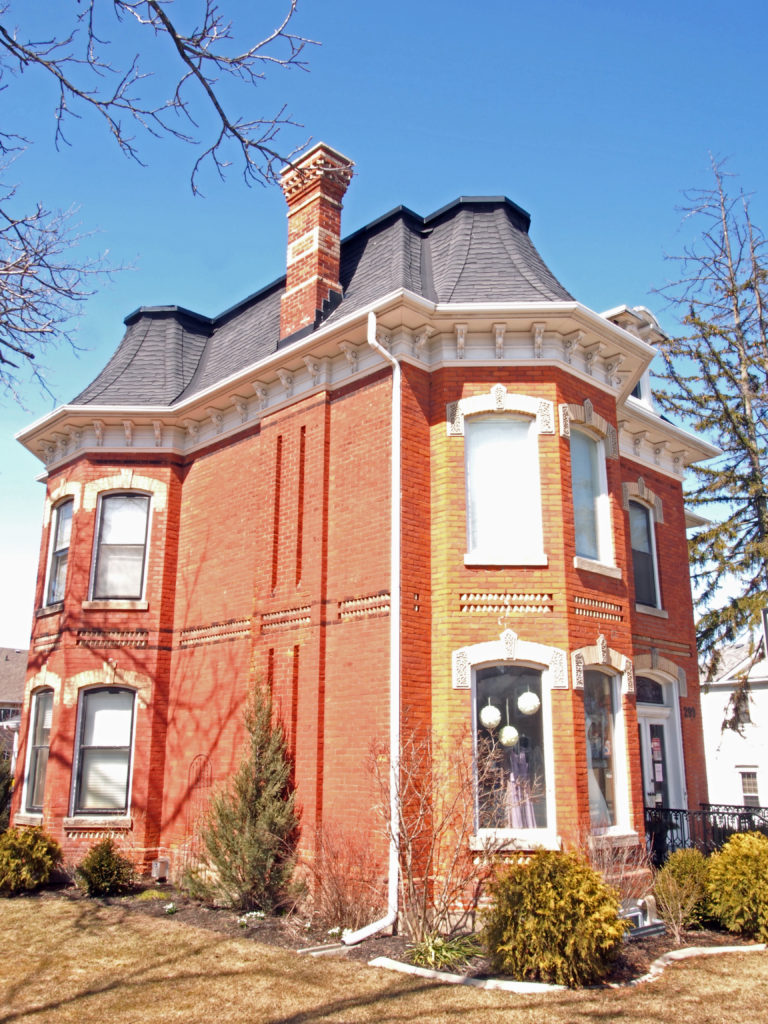
This style was popularized by Francois Mansart (1598-1666), an accomplished architect of the French Baroque period and especially fashionable during the Second French Empire (1852-1870).
- This roof is almost flat on the top section, with two slopes on each of its sides with the lower slope at a steeper angle than the upper
- has dormer windows
Â
Top 6 Architectural Styles in Ontario
Edwardian
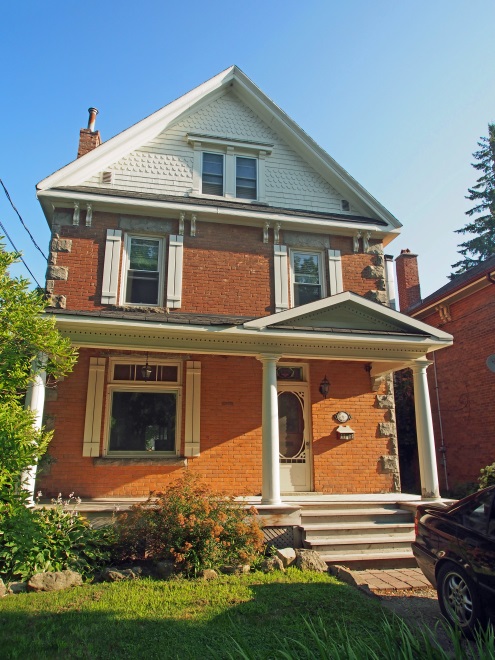
- simple, balanced facades
- simple roof lines
- dormer windows
- large front porches
- smooth brick surfaces
- voussoirs and keystones are used sparingly and are understated
- finials and cresting are absent
- cornice brackets and braces are block-like
- openings have flat arches or plain stone lintels
Georgian
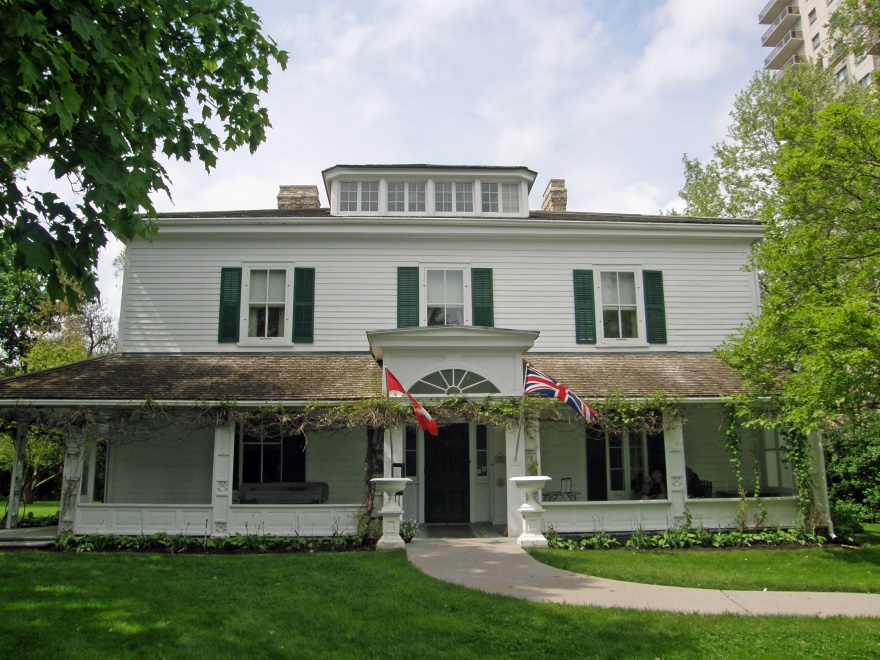
481 Ridout Street, London, Ontario
- balanced facades around a central door
- medium-pitched gable roofs
- small-paned windows
Gothic
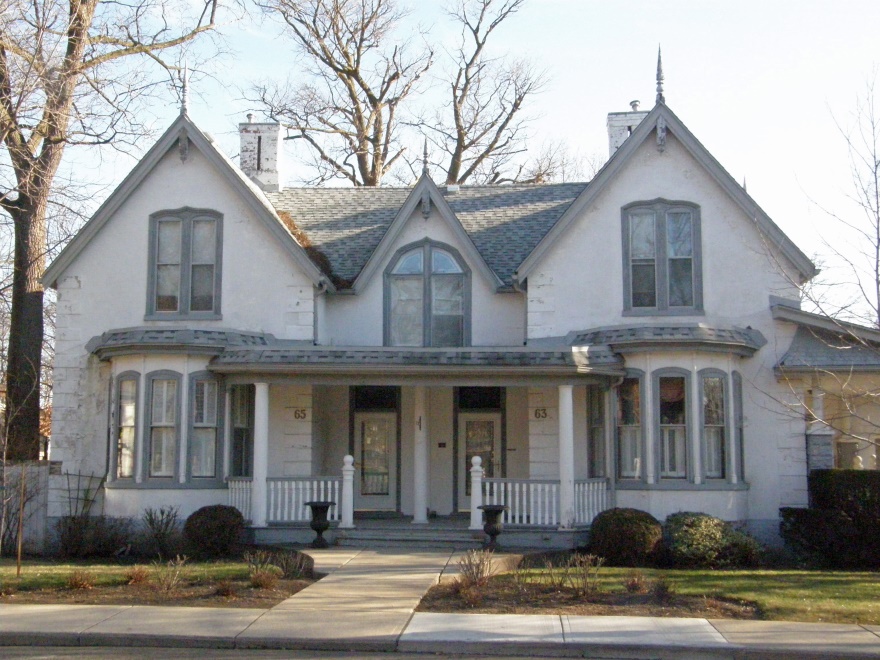
- decorative buildings with sharply-pitched gables
- highly detailed verge boards
- pointed-arch window openings
- dichromatic brickwork
Italianate
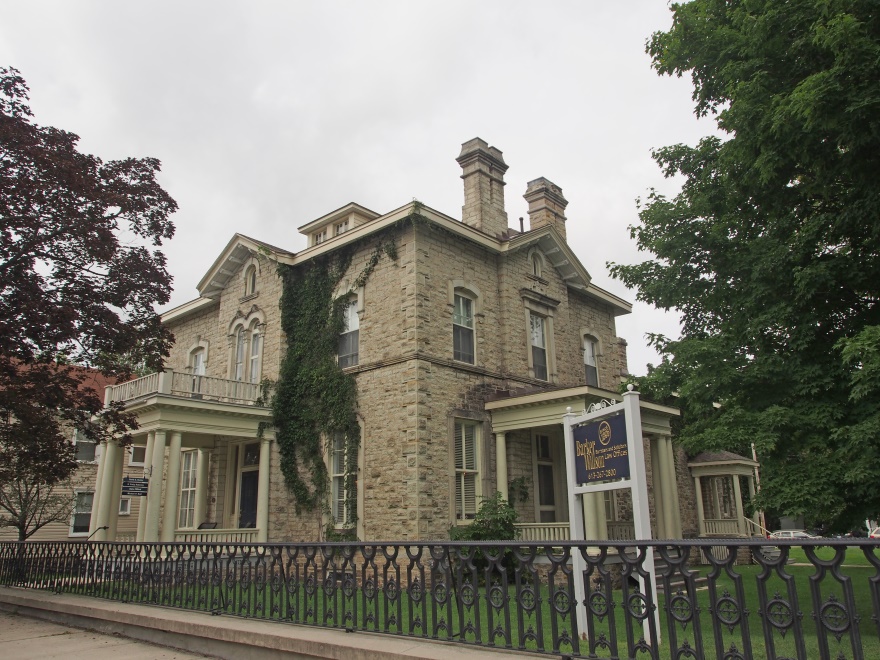
- two story rectangular buildings
- hip roof
- a projecting frontispiece
- generous eaves with ornate cornice brackets
- large sash windows
- quoins
- ornate detailing on the windows
- belvederes
- wraparound verandahs
- cast iron cresting
- elegant window surrounds
Queen Anne

- irregular outline
- an offset tower
- broad gables
- projecting two-story bays
- verandahs
- multi-sloped roofs
- tall, decorative chimneys
- a mixture of brick and wood is common
Second Empire
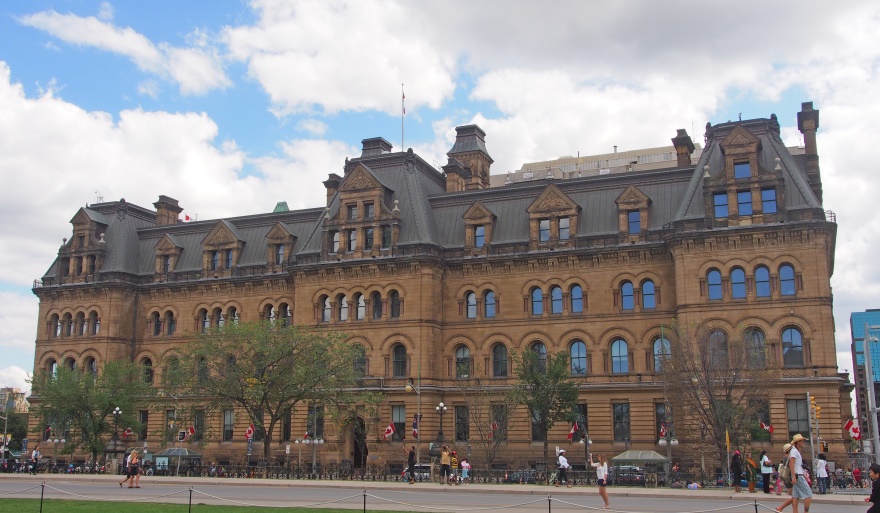
- mansard roof
- projecting central towers
- one or two-story bays




