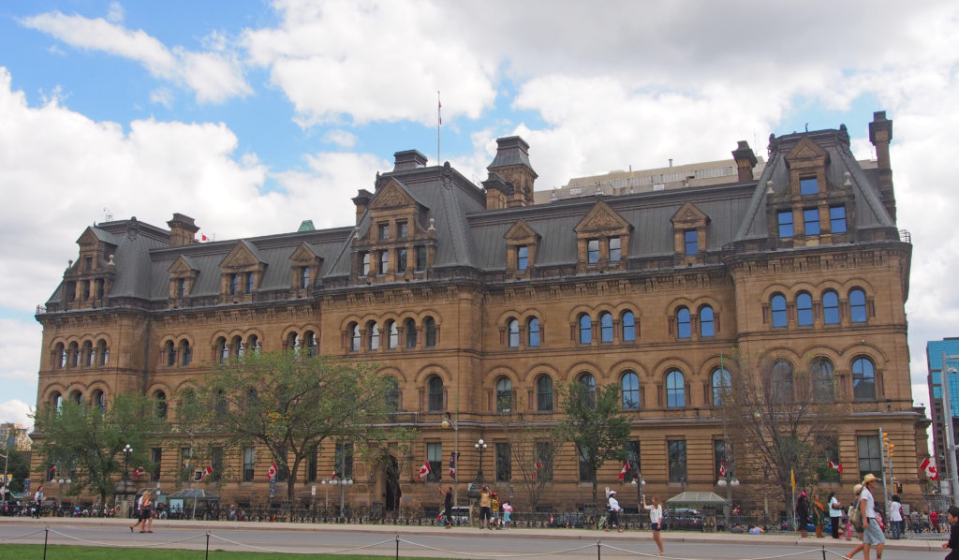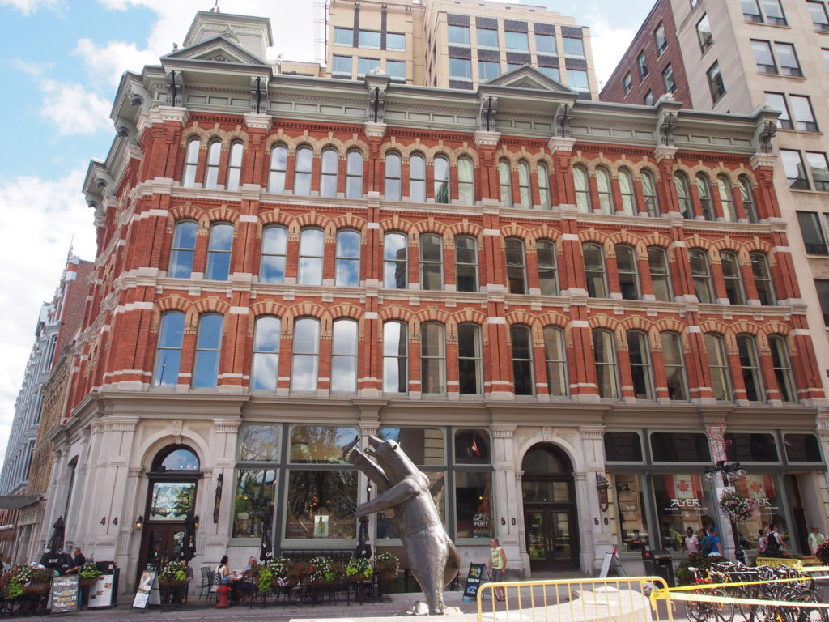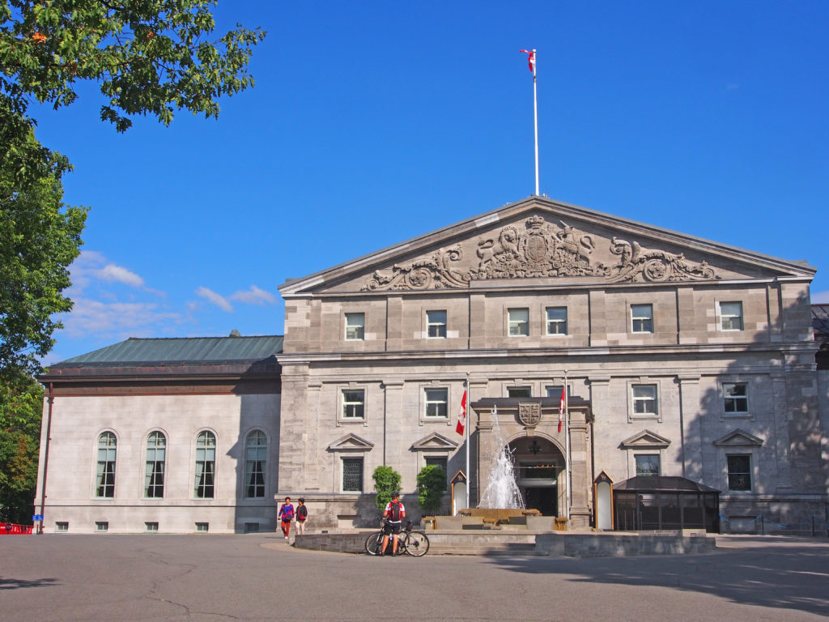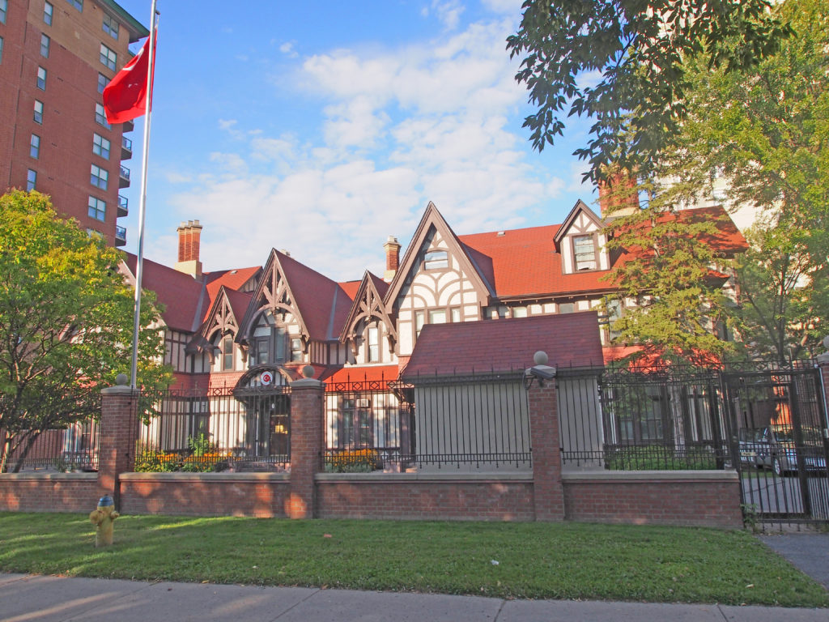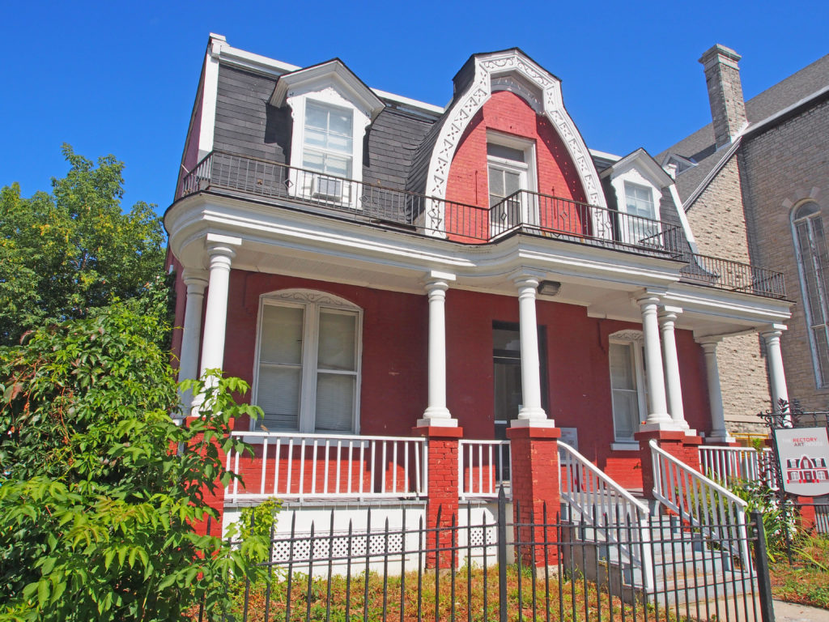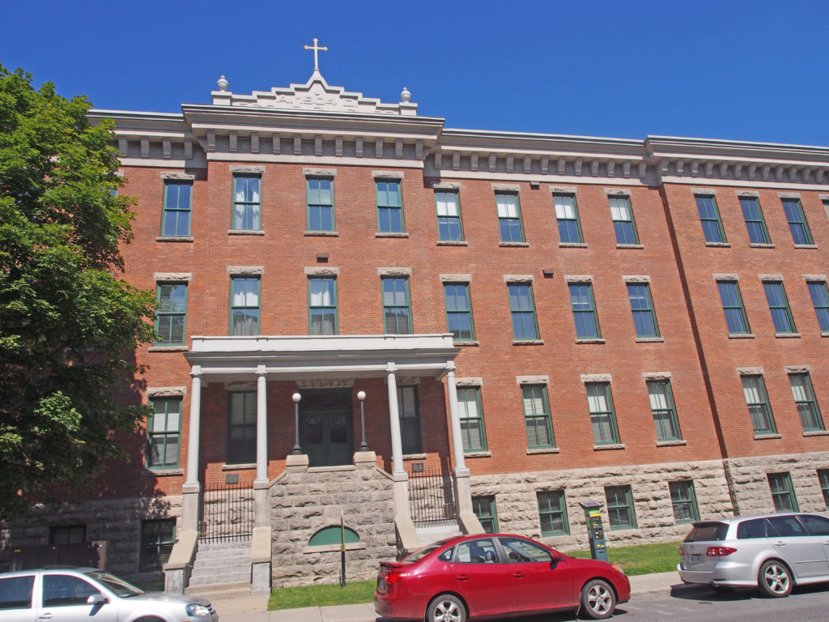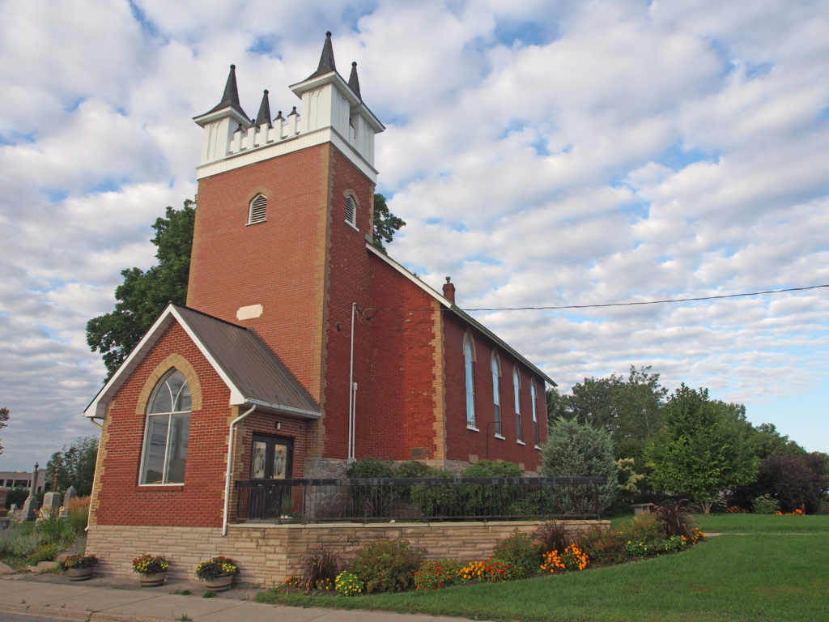Ottawa, Ontario – My Top 11 Picks
After the union of the two Canadas in 1841, Kingston, Montreal, Toronto and Quebec were in succession the seat of government. During the 1850s these cities contended for designation as the permanent capital of Canada. During Queen Victoria’s long reign, the nation of Canada was created, grew and flourished. Queen Victoria ascended the throne in 1837, the same year that violent rebellions broke out in Upper and Lower Canada with demands for a more democratic and responsible form of government. These rebellions prompted many reforms, including the unification of Upper and Lower Canada into the Province of Canada. In 1857, Queen Victoria chose Ottawa as Canada’s capital, a political compromise as well as a more secure distance from the American border. In 1867, Queen Victoria signed the British North America Act to create the Dominion of Canada, a self-governing nation within the British Empire, established through peaceful accord and negotiation. The Fathers of Confederation reaffirmed the choice and Ottawa as the capital for the new Dominion.
Parliament Hill sits at the heart of Canada’s Capital, overlooking a river that reflects many histories. From the beginning, Parliament Hill was designed as a workplace for parliamentarians, and also as a place where everyone could come to meet, talk or just relax in a beautiful outdoor setting. Today there is a scenic promenade which follows the shoreline of the Ottawa River.
The Centre, East and West blocks of the Parliament Buildings were built between 1859 and 1866 (excluding the Tower and Library). The Parliament Buildings have vaulted ceilings, marble floors and dramatic lighting which create an air of dignity. The stone walls have a lot of decoration.
Sir John A. Macdonald (1815-1891) was one of the driving forces behind Confederation in Canada, with Nova Scotia, New Brunswick, Ontario and Quebec joining together to form a new country. Macdonald served as the country’s first prime minister. Manitoba, British Columbia and Prince Edward Island entered Confederation under his government, while the last spike of the Canadian Pacific Railway’s transcontinental line was hammered into the ground.
The Rideau Canal, a great military engineering achievement of the nineteenth century, was completed in 1832 and opened central Canada to settlement and trade. The canal was planned after the War of 1812 to provide a safe way to transport troops and equipment between Montreal and Kingston. The entrance locks mark the beginning of a 202-kilometer route linking the Ottawa River and Lake Ontario through a system of lakes and rivers connected and made navigable by the channels, locks and dams that the workers constructed.
In the 1890s, when Prime Minister Sir Wilfrid Laurier spoke of making Ottawa a “Washington of the Northâ€, he wanted a new architectural style for the Capital that was distinct from American and older British models, in pursuit of grandeur.
In 1982, the Queen and the Right Honourable Pierre Trudeau, Prime Minister, signed the Constitution Act, 1982 to make Canada an independent nation.
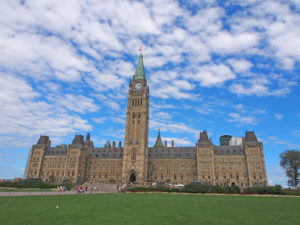
Parliament Hill – Centre Block with Peace Tower – Ottawa Book 1
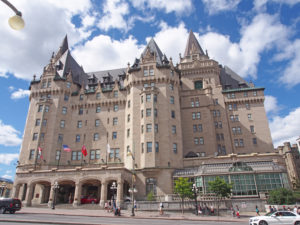
1 Rideau Street – Fairmont Chateau Laurier, one of Canada’s landmark railway hotels, built in the Canadian Chateau style
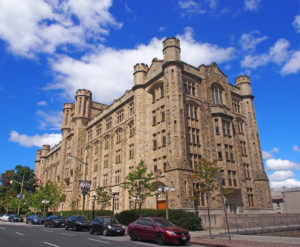
555 Mackenzie Avenue – The Connaught Building – 1913 – Tudor Gothic – named after the Duke of Connaught, third son of Queen Victoria, who served as 10th Governor General of Canada from 1911–16 – faced in rusticated sandstone, embellished with turrets, a crenellated roofline, buttresses, corbelling, niches, carved embellishments, an ogee arched entrance and rows of flat-headed windows accented by dressed quoins
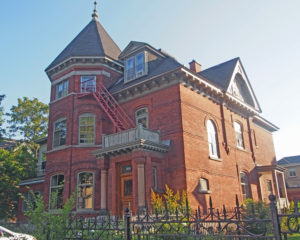
320 Chapel Street – Victorian – three-storey tower, cornice brackets, gable, voussoirs, banding, dormer, composite columns around door – Ottawa Book 4
Â
