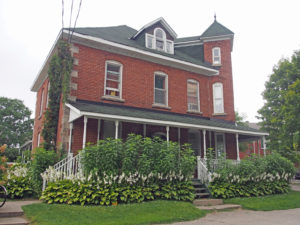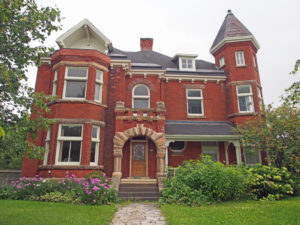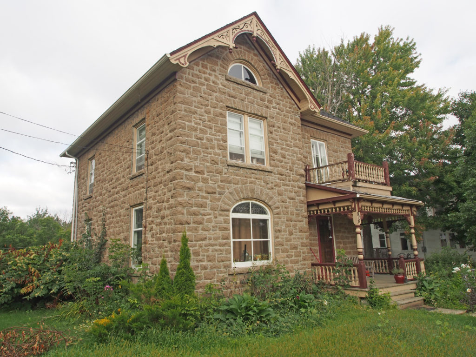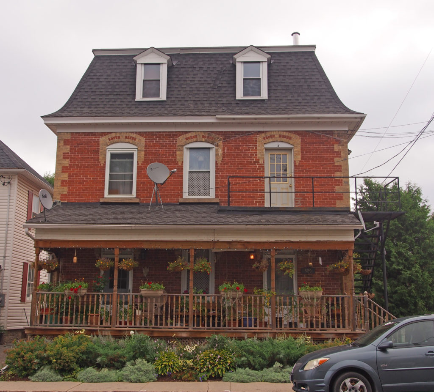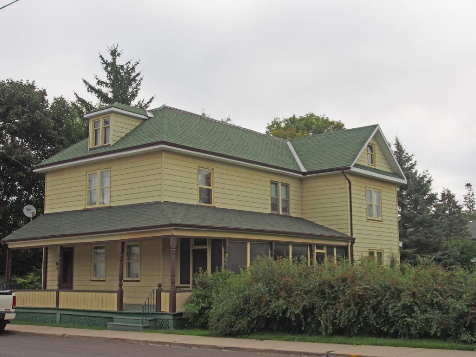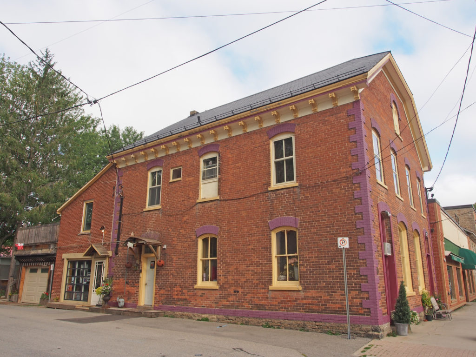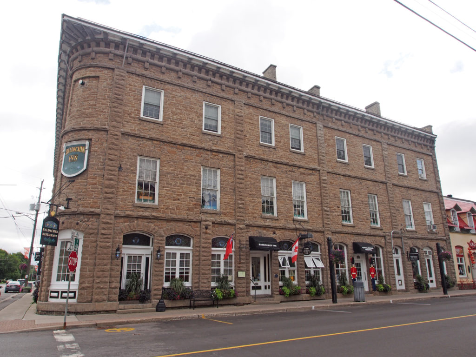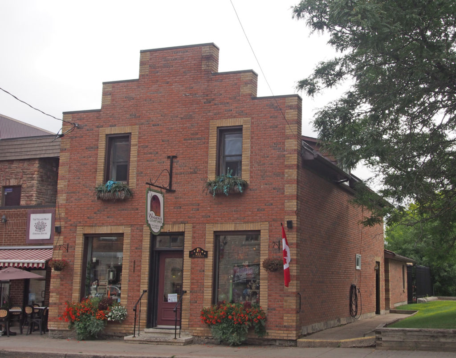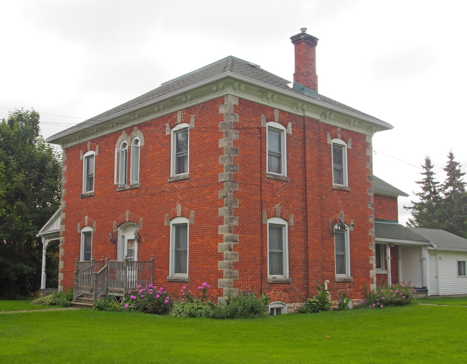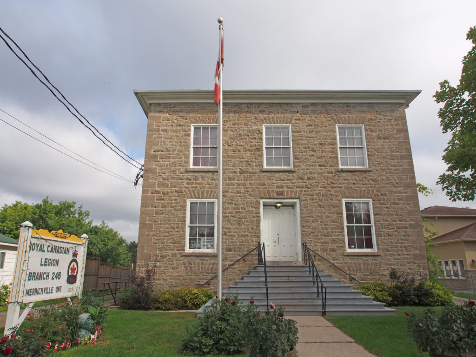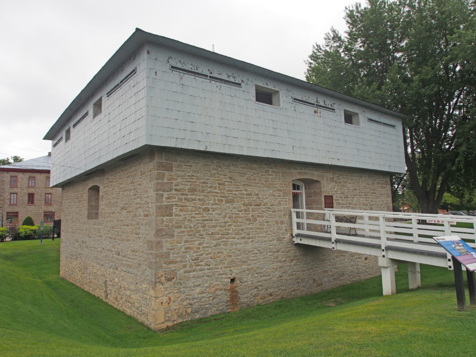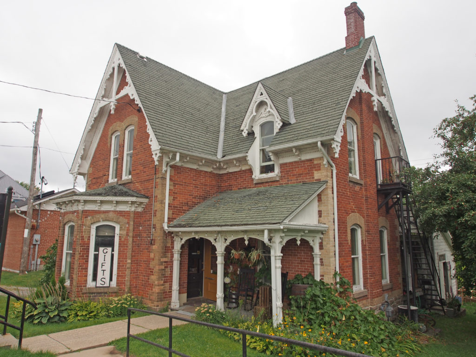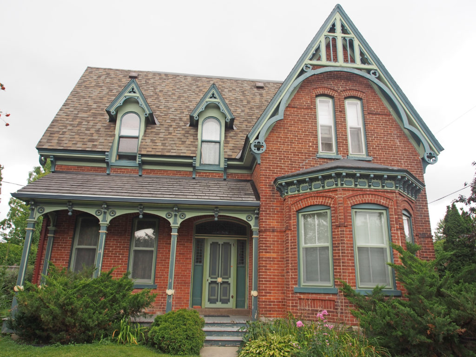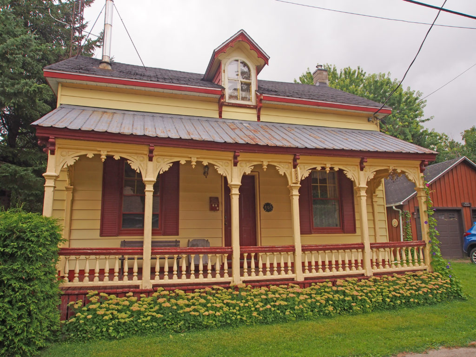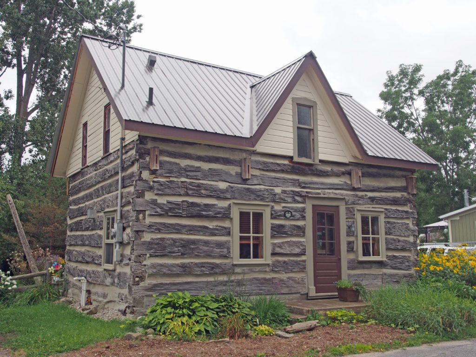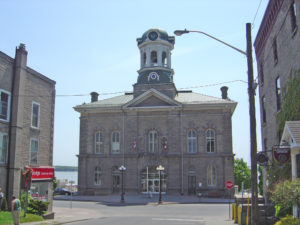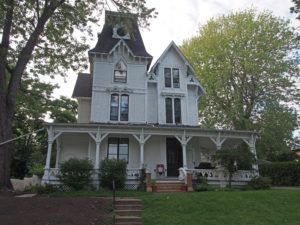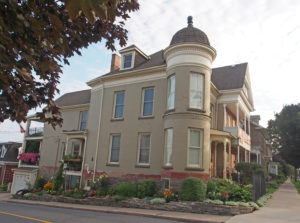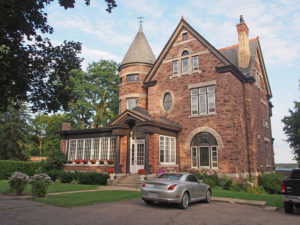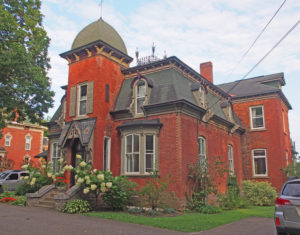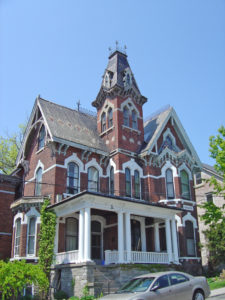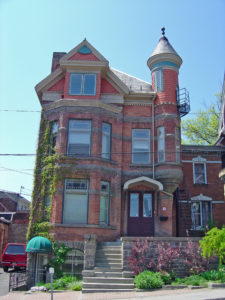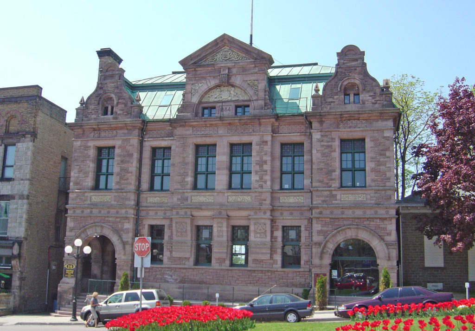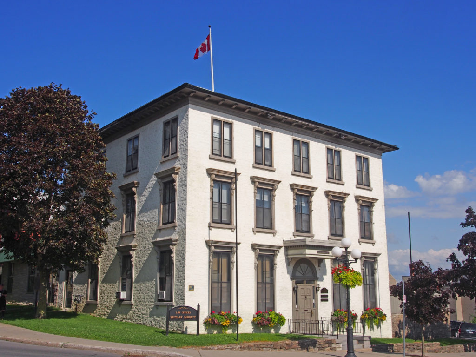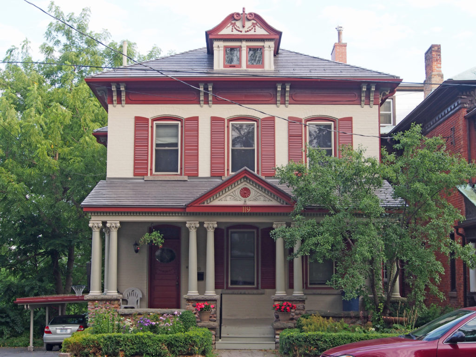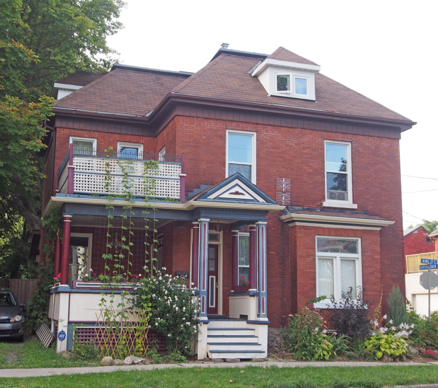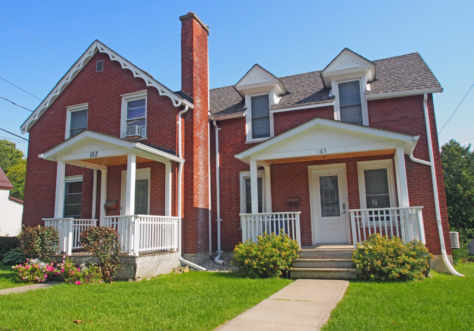Smiths Falls, Ontario – My Top 8 Picks
Smiths Falls is a town in Eastern Ontario located fourteen miles east of Perth. The Rideau Canal waterway passes through the town, with four separate locks in three locations and a combined lift of over fifteen meters (fifty feet). The city is named after Thomas Smyth, a United Empire Loyalist who in 1786 was granted 400 acres here. In 1846, there were fifty dwellings, two grist mills (one with four run of stones), two sawmills, one carding and fulling mill, seven stores, six groceries, one axe factory, six blacksmiths, two wheelwrights, one cabinet maker, one chair-maker, three carpenters, one gunsmith, eleven shoemakers, seven tailors, one tinsmith and two taverns.
At the time of construction of the Rideau Canal a small settlement had been established around a mill operated by Abel Russell Ward, who had bought Smyth’s land. Colonel By ordered the removal of Ward’s mill to make way for the canal. The disruption of industry caused by the building of the canal was only temporary, and Smiths Falls grew rapidly following construction.
The Rideau Canal area is home to a variety of ecosystems. The land along the Rideau that was once logged is now home to deep-rooted deciduous and coniferous forests that have been maturing for over one hundred years. Where the landscape flattens, there are cedar/hardwood swamps, bogs and cattail marshes which support the healthy wildlife population.

16 Maple Avenue – Victorian Cottage style – c. late 1890s – double bay windows, high gables decorated with detailed wood trim and finials, fretwork, voussoirs and keystones, dichromatic brickwork and banding; upper exterior porch; elegant entrance

40 William Street – Victorian – iron cresting around balcony above bay window; turned veranda roof supports with decorative capitals and spindles
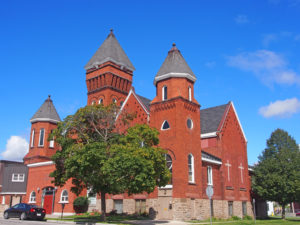
Russell Street East corner of Market Street – Trinity United Church – 1886 – Queen Anne style – three non-symmetrical towers, various shaped windows, rose window, beveled dentil molding

84 Lombard Street – Gothic – finials and trim on gables, corner quoins, voussoirs with keystones, second floor balcony; bay window with cornice brackets; turned spindle roof supports for veranda
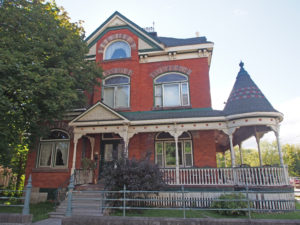
78 Brockville Street at corner of Lombard Street – built by Ogle Carss, an early mayor of the town – 1895 – Queen Anne Revival style – irregular outline, broad gables, multi-sloped roofs, a belvedere, a tower, ornamental cast iron railings on the roof; long, graceful wraparound verandah; stone voussoirs over semi-circular windows with transoms

102 Brockville Street – Italianate – steeply pitched hip roof with dormer; cornice brackets, voussoirs; turned veranda roof supports with decorative capitals, open railing; pediment

Bascule Bridge – located west of the Detached Locks – a rolling-lift railway bridge built in 1914, now in a permanently raised position – it works like a seesaw – on one end a hinged counter weight drops causing the other end to rise – it was the solution to the point where the railway and canal intersected


