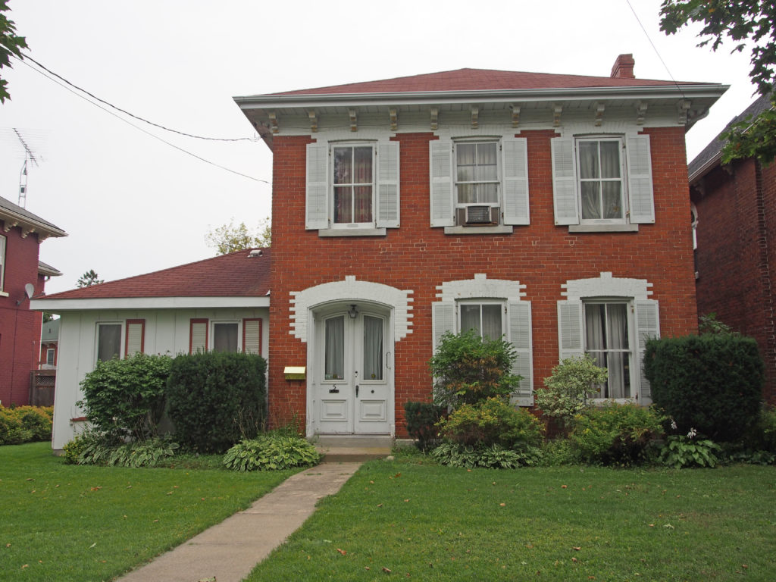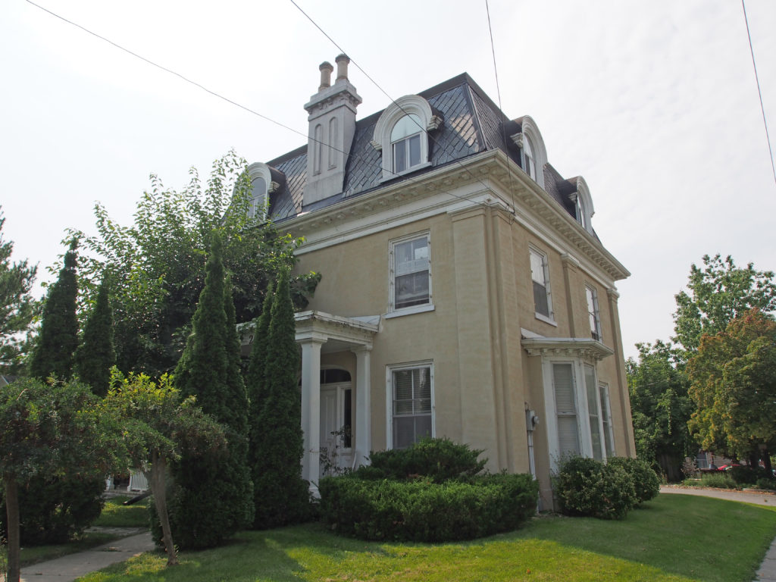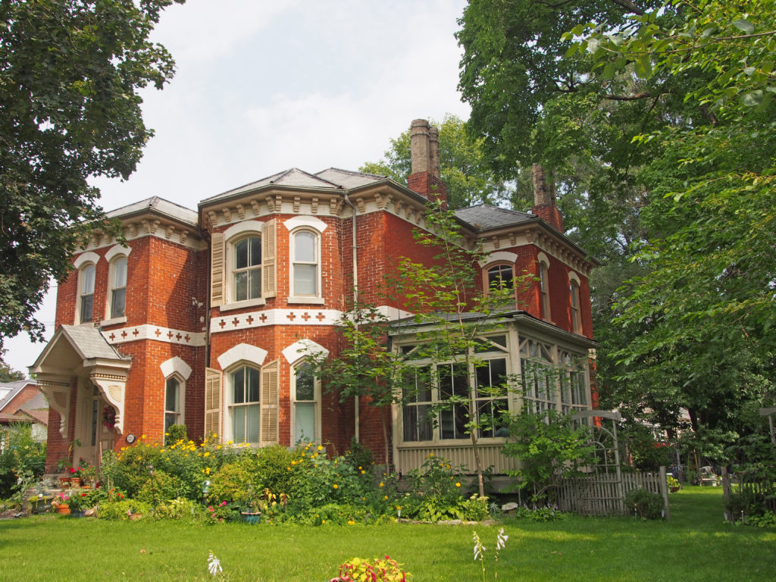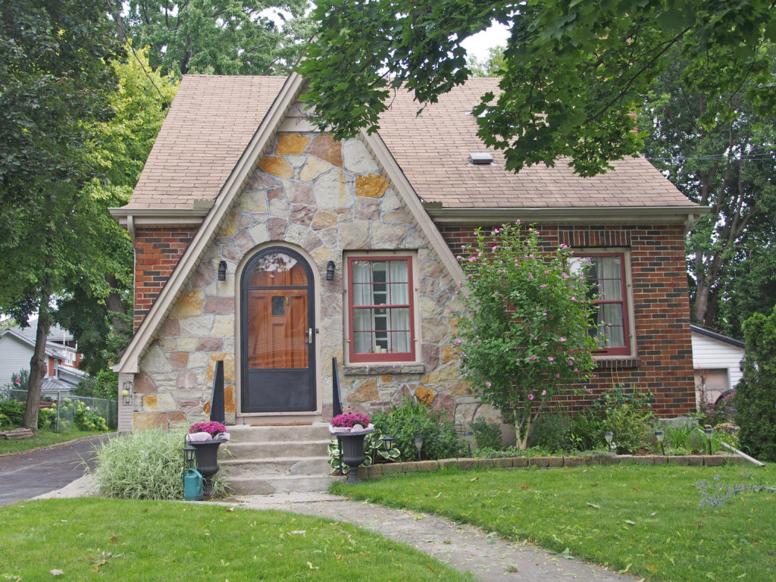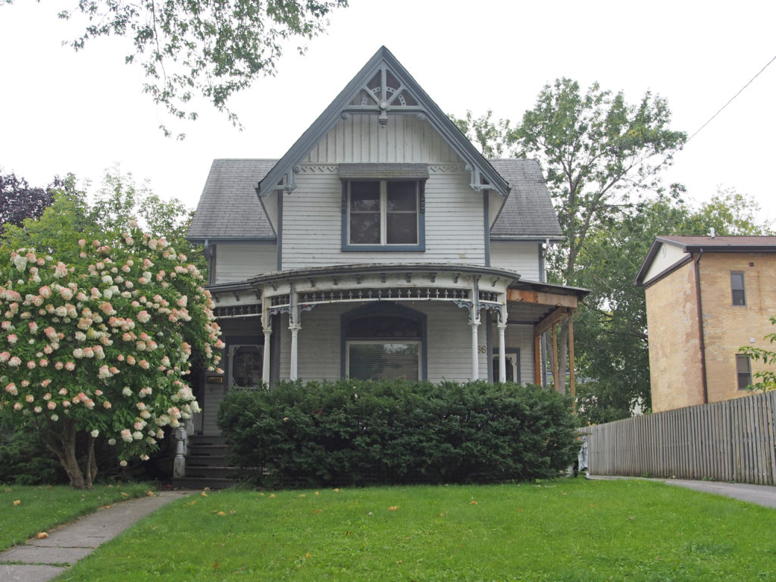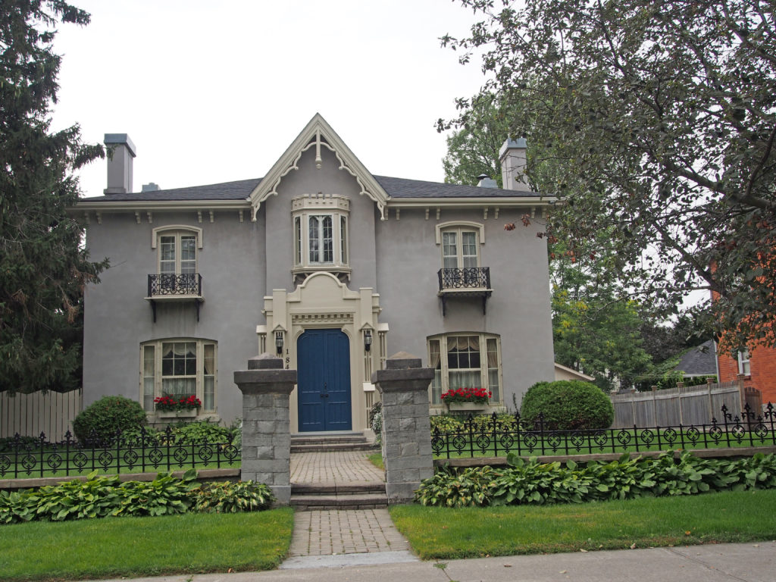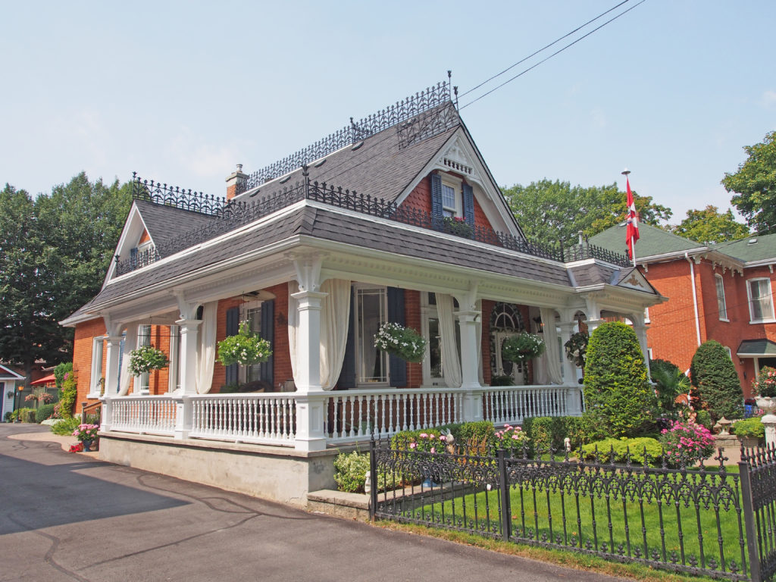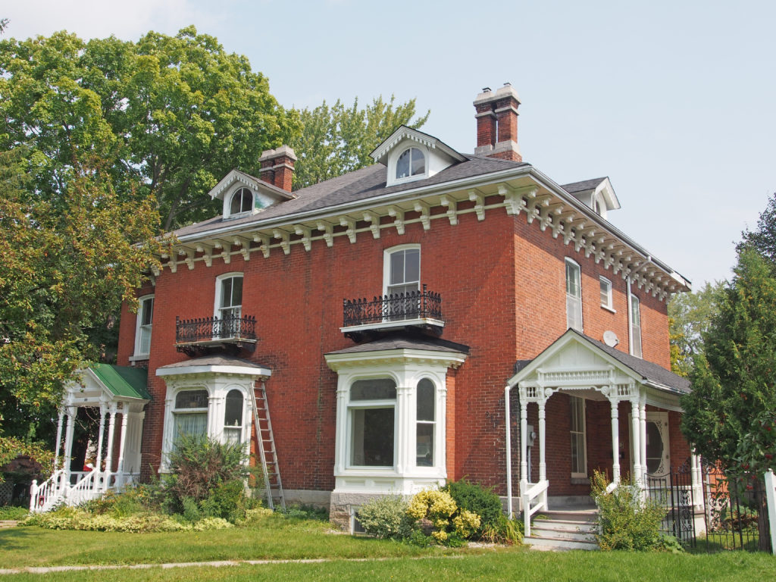Belleville, Ontario – Part 1 – My Top 16 Picks
Belleville is a city located at the mouth of the Moira River on the Bay of Quinte in southeastern Ontario. It was the site of a village of the Mississaugas in the eighteenth century. It was settled by United Empire Loyalists beginning in 1784. It was named Belleville in honor of Lady Arabella Gore in 1816, after a visit to the settlement by Sir Francis Gore and his wife.
It is known as the “friendly city†because it offers big city amenities along with small town friendliness, and a pleasing mixture of the historic and modern.
Belleville became an important railway junction with the completion of the Grand Trunk Railway in 1855. In 1858 the iron bridge over the Moira River at Bridge Street was constructed. Belleville’s beautiful High Victorian Gothic city hall was built in 1872 to house the public market and administrative offices.
Due to its location near Lake Ontario, its climate is moderated by cooling hot summer days and warming cold days during the fall and winter.
Procter & Gamble, Kellogg’s, Redpath, and Sears are corporations operating in Belleville. There are many other manufacturing sector companies which operate within the City of Belleville, including Sprague Foods, Sigma Stretch Film Canada, Reid’s Dairy, and Parmalat Canada – Black Diamond Cheese Division, to name a few.
Belleville has an excellent yacht harbor, which is a picturesque stopping point for Great Lakes sailors and a favorite launch for sports fishing enthusiasts after walleye, pike and bass. Beautiful music chimes can be heard all year long from the City Hall clock tower, overlooking the new civic square and Farmers Market. Walking, biking and rollerblading can be enjoyed on the Bayshore and Riverfront Trails.
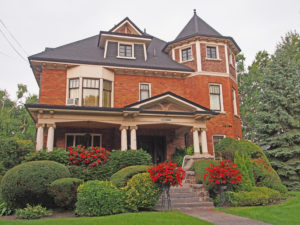
234 Ann Street (corner of Queen) – Ilcombe – Queen Anne style – three-story tower, dormer, Ionic veranda pillars – Belleville Book 2
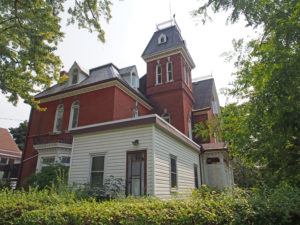
197 Charles Street – built 1872-1873 – mixture of Italianate, Victorian, Second Empire and Gothic styles – mansard roof on 3½-storey tower with small Gothic windows and iron cresting; voussoirs and keystones, dentil molding, bay window with brackets, pediment above door – Belleville Book 2
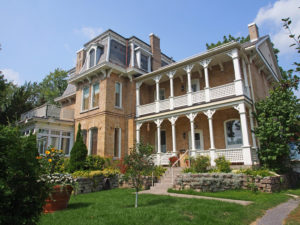
160 Charles Street – Second Empire – mansard roof, dormers with window hoods, polychromatic tile work, two-storey wing with ornate capitals on the two-storey veranda with open railing – Belleville Book 2
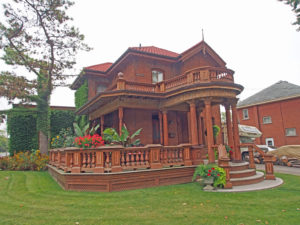
199 MacDonald Avenue – elaborately spindled railings on both lower and upper wraparound verandahs, Corinthian pillars, finial on gable – Belleville Book 2


