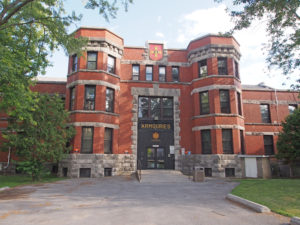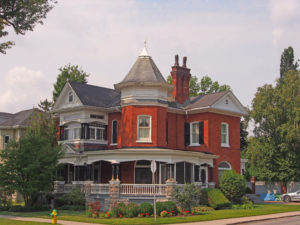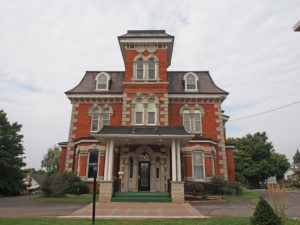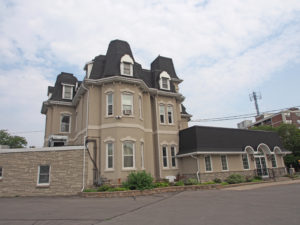Belleville, Ontario – Part 2 – My Top 14 Picks
Belleville is a city located at the mouth of the Moira River on the Bay of Quinte in southeastern Ontario. It was the site of a Mississaugas’ village in the eighteenth century. It was settled by United Empire Loyalists beginning in 1784. It was named Belleville in honor of Lady Arabella Gore in 1816, after a visit to the settlement by Sir Francis Gore and his wife.
It is known as the “friendly city†because it offers big city amenities along with small town friendliness, and a pleasing mixture of the historic and modern.
Belleville became an important railway junction with the completion of the Grand Trunk Railway in 1855. In 1858 the iron bridge over the Moira River at Bridge Street was constructed. Belleville’s beautiful High Victorian Gothic city hall was built in 1872 to house the public market and administrative offices.
Due to its location near Lake Ontario, its climate is moderated by cooling hot summer days and warming cold days during the fall and winter.
Procter & Gamble, Kellogg’s, Redpath, and Sears are corporations operating in Belleville. There are many other manufacturing sector companies which operate within the City of Belleville, including Sprague Foods, Sigma Stretch Film Canada, Reid’s Dairy, and Parmalat Canada – Black Diamond Cheese Division, to name a few.
Belleville has an excellent yacht harbor, which is a picturesque stopping point for Great Lakes sailors and a favorite launch for sports fishing enthusiasts after walleye, pike and bass. Beautiful music chimes can be heard all year long from the City Hall clock tower, overlooking the new civic square and Farmers Market. Walking, biking and rollerblading can be enjoyed on the Bayshore and Riverfront Trails.

Bridge Street East – Belleville Armouries – The structure brings to mind a medieval fortress as evidenced in the solid brick construction, stone detailing and the use of three-storey towers flanking the entrance of the administrative block. It has a symmetrically organized façade with rough-cut stone window dressings, narrow vertical window openings, and its medieval detailing such as the string courses, copings and battlements. – Belleville Book 3

105 Bridge Street East – Italianate – hipped roof, 2½-storey bay with cornice return on gable, banding, Corinthian pillars on veranda, pediment – Belleville Book 3

128 Bridge Street East – Queen Anne style – turret, tall decorative chimney, decorative tympanums on the gables, pediment, open railing on the veranda – Belleville Book 3

252 Bridge Street East – hipped roof, 2½-storey frontispiece, dichromatic brickwork, bay window – Belleville Book 3

257 Bridge Street East – The Phillips-Burrows-Faulknor House – Glanmore National Historic Site – Glanmore’s property was originally a block wide and extended to Highway 2 (Dundas Street). Harriet Phillips inherited this property from George Bleecker, her grandfather. Glanmore reflects the tastes of the well-to-do in late nineteenth century Canada. The grand house, built by local architect Thomas Hanley, was built in 1882-1883 for wealthy banker John Philpot Curran Phillips and his wife Harriet Ann Dougall, the daughter of Belleville’s Judge Benjamin Dougall. It is in the Second Empire style with mansard roof with elaborate cornices and brackets, dormer windows, iron cresting, a built-in gutter system, and multi-colored slate. – Belleville Book 3

The North Drawing Room was used by Mr. and Mrs. Phillips for entertaining. Ornate columns divide the North and South areas of the double drawing room. The rooms could also be used as a ballroom when the carpets and furniture were removed. The coffered ceilings feature molded ornamental plaster and hand-painted designs. The decorative ceilings are complemented by the original settees, three-seated chaperone’s chair, and mantle surround. The clutter of decorative objects is typical of late Victorian style.

The 9,000 square foot home cost $7,000 to build in 1883. The impressive suspended walnut staircase cost $62.50. The spelter (a zinc alloy) statue lamps and the hanging vigil lamp are displayed in their original locations.

52 Queen Street – Queen Anne Villa – 2½-storey bay with trim and fretwork on gable; cornice brackets; bay window with iron cresting above, oriel window on side – Belleville Book 3

2 Forin Street – cornice brackets, pediment, transom window above door – Belleville Book 4

38 Forin Street – Gothic – verge board trim and finials on gables, round windows in gables, window voussoirs – Belleville Book 4

Alexander Street – hipped roof with dormer with a gabled roof and verge board trim and two windows; cornice brackets; two-storey bay window – Belleville Book 4

68 North Front Street – Belleville Funeral Home and Chapel – a Victorian mansion – three storey tower; dichromatic corner quoins; Mansard roof with dormers, prominent keystones, drip molds and engaged columns; engaged columns at front entrance with sidelights and transom window – Belleville Book 4

80 Highland Avenue – John R. Bush Funeral Home – Second Empire style – Mansard roof with dormers, cornice brackets, banding – Belleville Book 4

110 Bridge Street West – built in 1867 by Smith Steven, clerk in the Grand Trunk Railway solicitor’s office – excellent example of a family home owner of modest means; has original 6/6 pane windows, window sills, and shutters; acorn brackets extend under the cornice; the front door has narrow sidelights – Belleville Book 4

