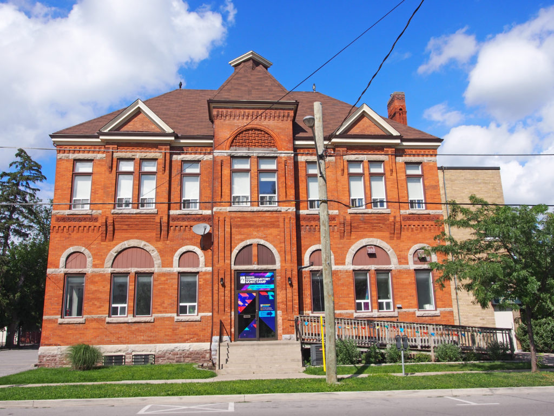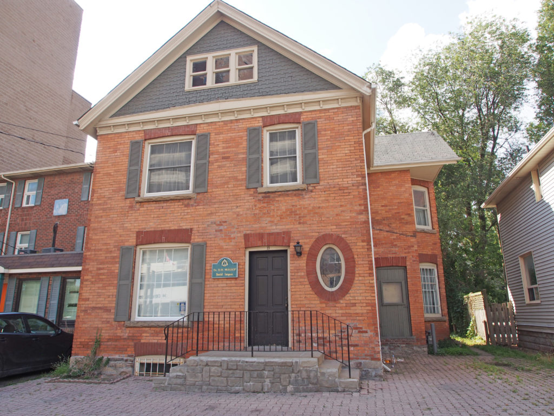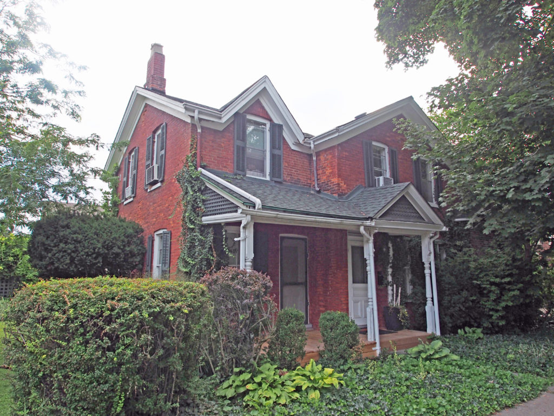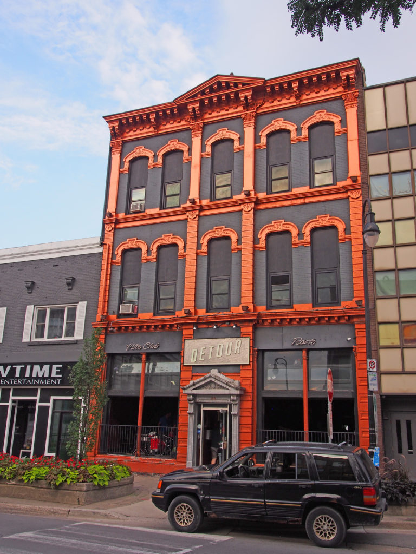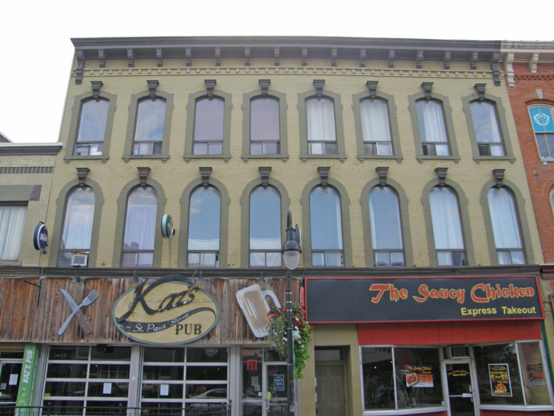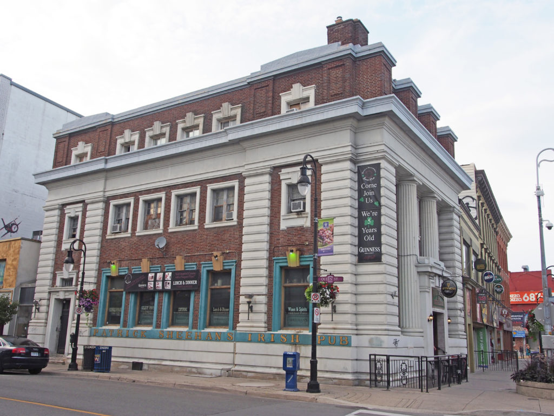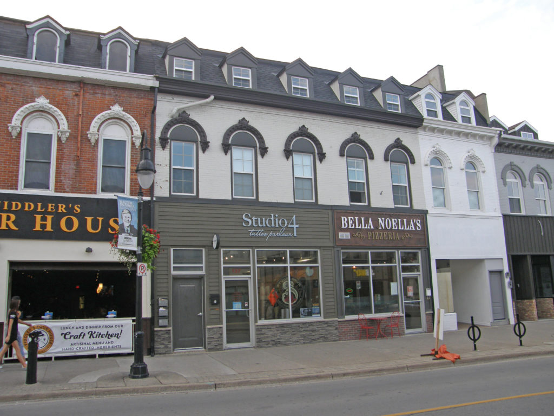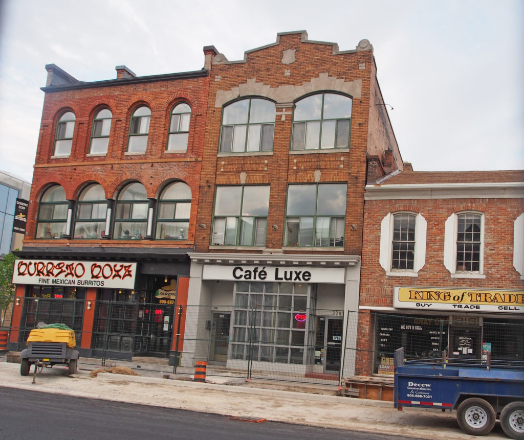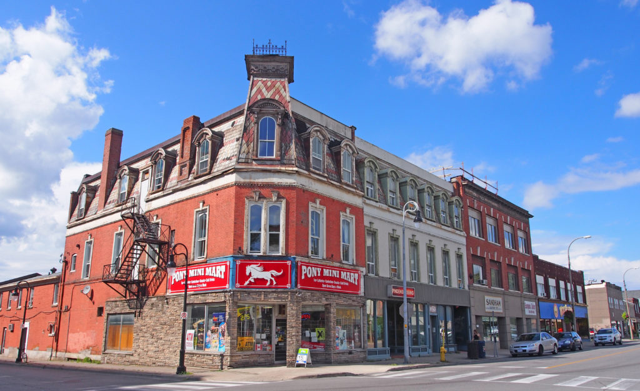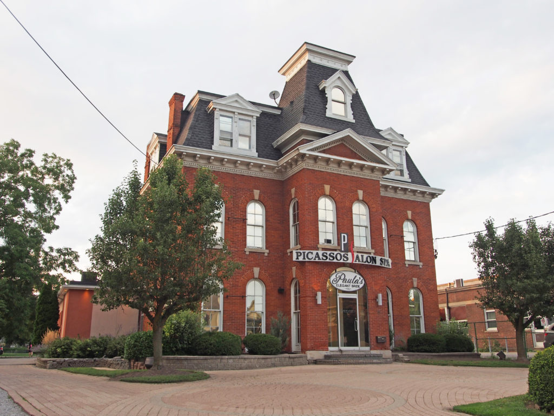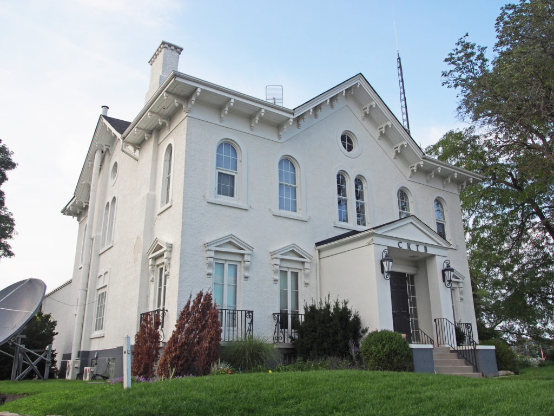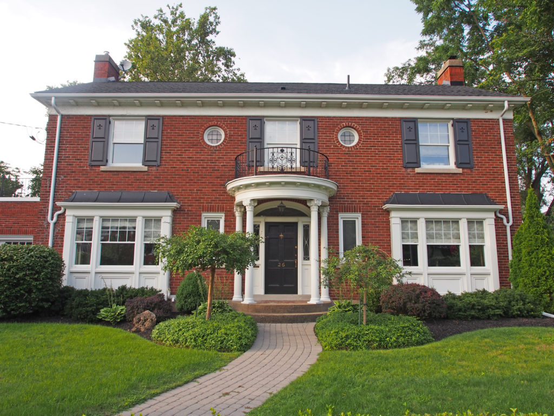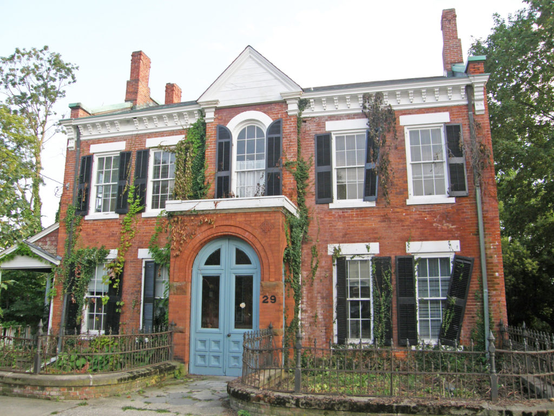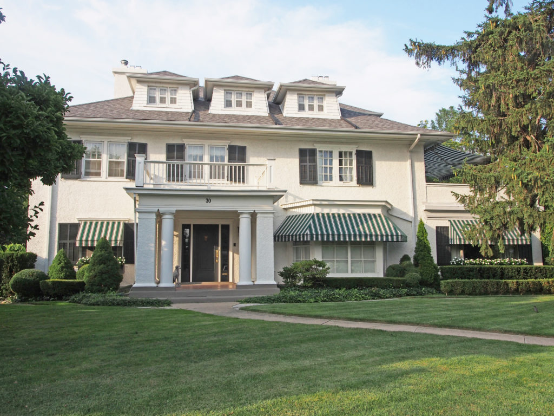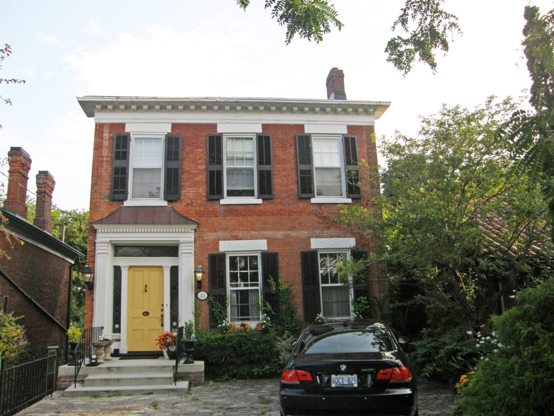St. Catharines is the largest city in Canada’s Niagara Region in Southern Ontario. It is 51 kilometers (32 miles) south of Toronto across Lake Ontario, and is 19 kilometers (12 miles) inland from the international boundary with the United States along the Niagara River. It is the northern entrance of the Welland Canal.
The city was first settled by Loyalists in the 1780s. The Crown granted them land in compensation for their services and for losses in the United States. Early histories credit Sergeant Jacob Dittrick and Private John Hainer, formerly of Butler’s Rangers, as among the first to come to the area. They took their Crown Patents where Dick’s Creek and 12 Mile Creek merge, now the city center of St. Catharines.
Secondary to water routes, native trails provided transportation networks, resulting in the present-day radial road pattern from the City center.
The small settlement was known as “The Twelve” and as “Murray’s District” to military and civic officials, but the local residents in 1796 and earlier referred to it as St. Catharines.
The Merritt family arrived; they were among the later Loyalists to relocate following the American Revolution. In 1796, Thomas Merritt arrived to build on his relationship with his former Commander and Queen’s Ranger, John Graves Simcoe, now the Lieutenant Governor of Upper Canada.
The first Welland Canal was constructed from 1824 to 1833 behind what is now known as St. Paul Street, using Twelve Mile and Dick’s Creek. William Hamilton Merritt worked to promote the ambitious venture, both by raising funds and by enlisting government support. The canal established St. Catharines as the hub of commerce and industry for the Niagara Peninsula.
The Queen Street neighborhood has been subject to historical development associated with the Merritt family. The Niagara Peninsula saw considerable economic growth after the construction of the first Welland Canal, a project initiated by William Hamilton Merritt, a prominent land owner. The subdivision of his family’s estate in 1868 created the Triangular Tract, a new residential neighborhood with an extensive open parcel of land known as Montebello Gardens, later to be acquired by the City as a park.
By the 1870s, Queen Street was a thriving residential street while Montebello Park saw the construction of a large pavilion and a smaller bandstand. It was not until 1913 that families settled into residential dwellings on Midland Street along the park’s border. The unique building styles found in this neighborhood give the Queen Street District a diverse and rich streetscape.
The Yates Street residential district was developed in the late 1800s and early 1900s along the banks of Twelve Mile Creek on land originally owned by William Hamilton Merritt. Soon after he moved to St. Catharines, Merritt began building a mill along the shores of the creek. There he discovered an artesian well with mineral water flowing from a deep cavity in the earth. This water could be boiled, leaving behind salt residue – a valuable commodity at the time. In later years, it was discovered that drinking or bathing in the mineral water could cure a variety of ailments. This prompted the development of two spa resorts on Yates Street – the Stephenson House and Springbank Hotel – allowing those with ailing health and vacationers from far and wide to test the healing powers of the mineral waters.
In the early to mid-1800s, many mills were constructed along Twelve Mile Creek, all of which needed a reliable source of water. The Erie Canal was being designed in the United States as a waterway that would divert vessels away from local businesses in Upper Canada. Hoping to solve both of these problems, Merritt formed the Welland Canal Company in 1824. The Company was made up of many investors, one of whom was John B. Yates, an entrepreneur from the United States. Yates Street was named in his honor. The Canal was finally finished in 1829, bringing vessels through Twelve Mile Creek on their way to the Great Lakes and beyond.
Many important businesses made their home on the banks of the Welland Canal. Yates Street was located very close to the new businesses so many of the mill owners and managers chose to reside there. They were generally very wealthy men and therefore wanted large, elegant homes. A lot of the homes were constructed in elaborate styles such as Georgian and Tudor that are rarely seen in other parts of the city due to the large size and detailing required.
Over the years, the home owners have wisely preserved many of the grown trees on their property, creating the beautiful tree-lined streetscape we see today. Although the mills and other canal side businesses ceased operation after a new route was chosen for the canal, the elegant residences remain, creating a beautiful eclectic neighborhood.
