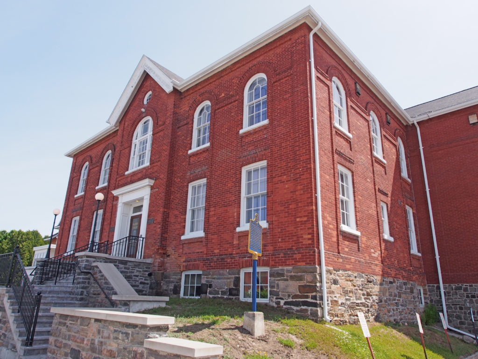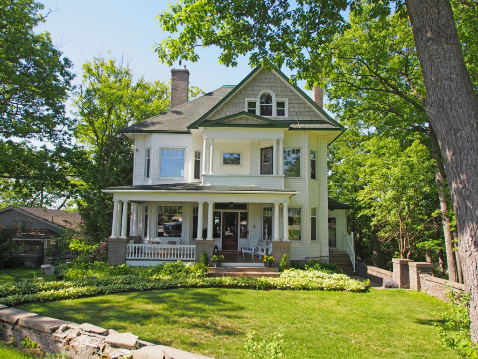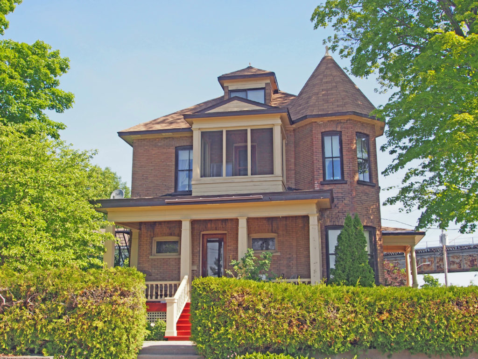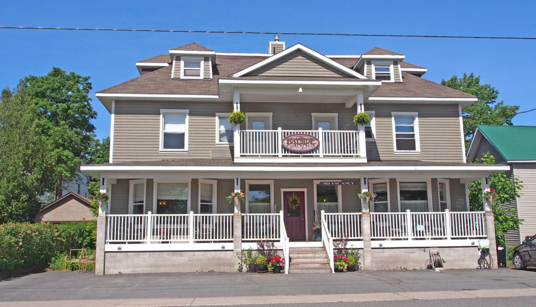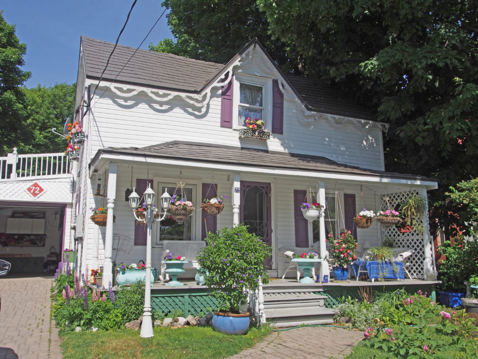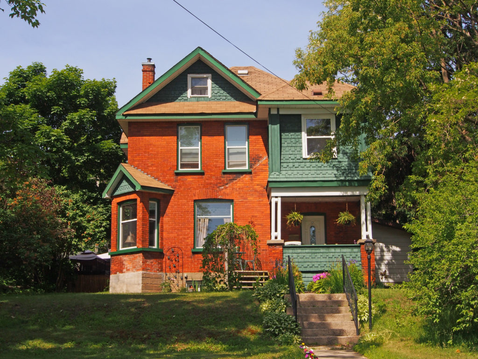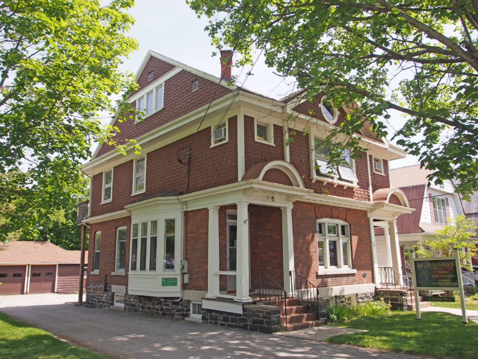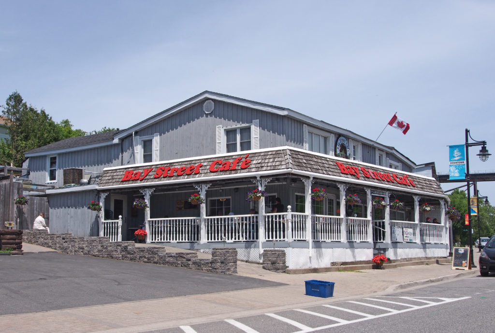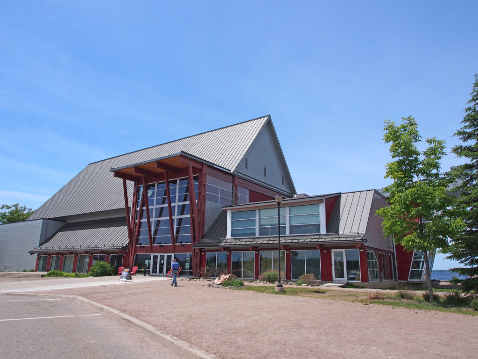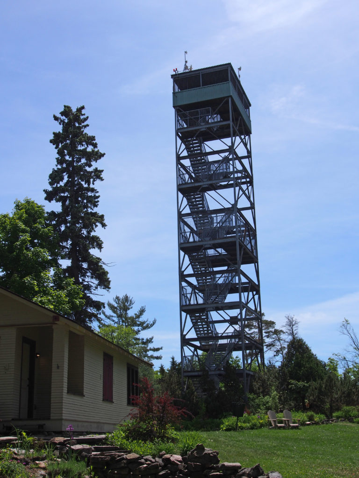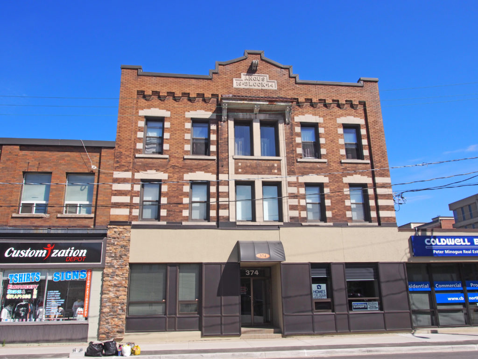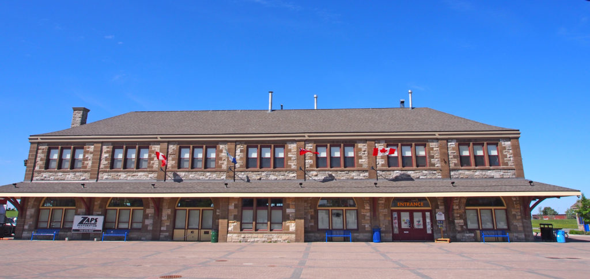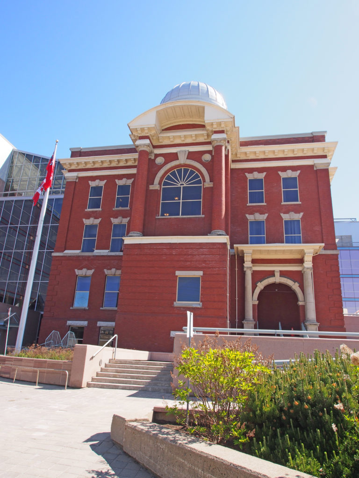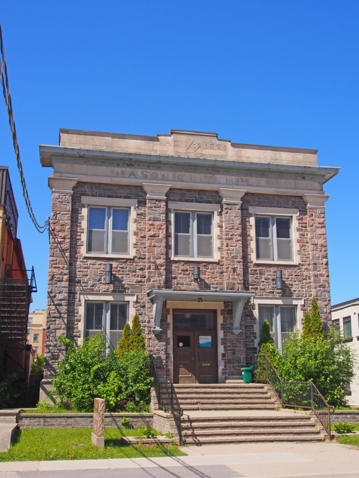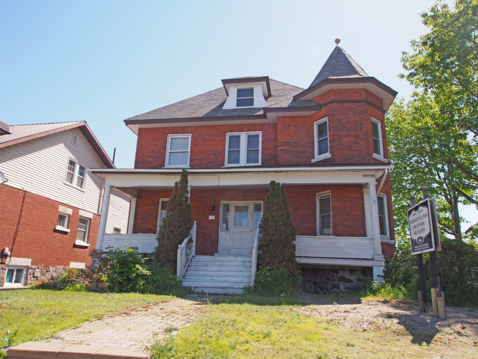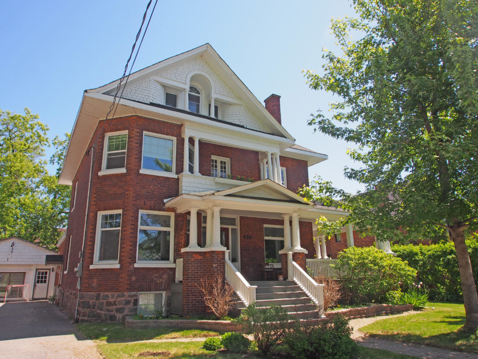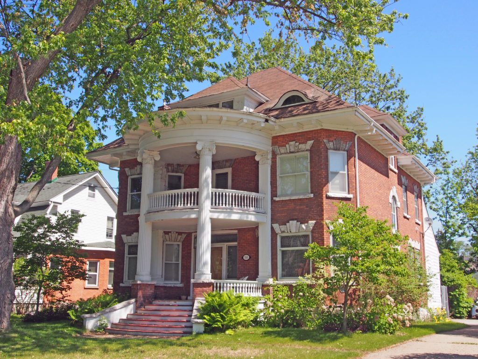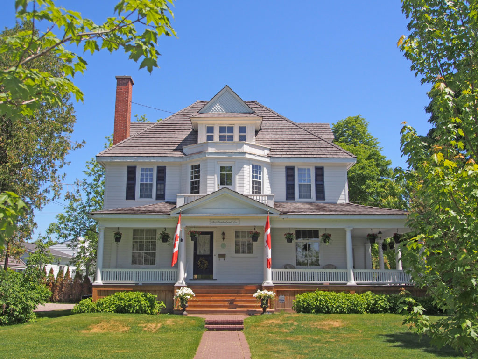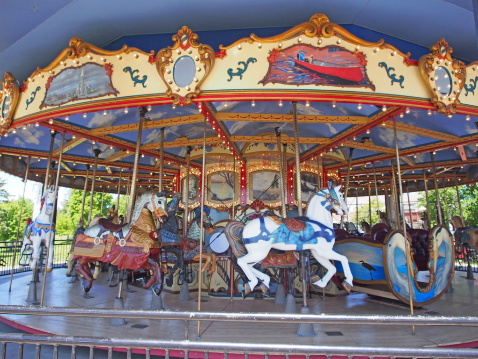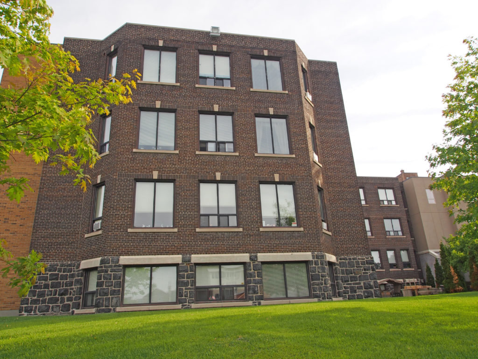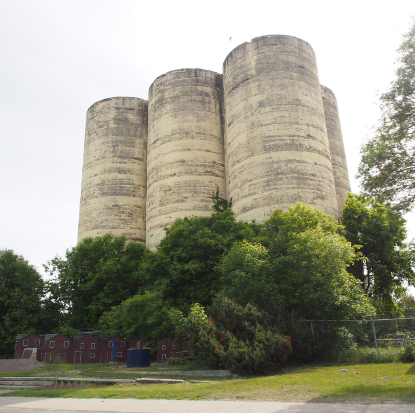Parry Sound is a located in northern Ontario on the eastern shore of Parry Sound. It is 160 kilometers (99 miles) south of Sudbury and 225 kilometers (140 miles) north of Toronto. It is a popular cottage country region. It has the world’s deepest natural freshwater port.
Muskoka District was named after an Indian Chief, probably Misquuckkey of the Chippawas, who until the treaty of 1815 was lord of this Venetian district of Ontario. While the heavy pine and hardwood forests were still in their primeval beauty, many people including Government agents considered the country was fit for settlement. In 1859 the first land grants were made.
About 1857 James and William Gibson erected a sawmill at the mouth of the Seguin River. William Beatty, with his sons James and William, acquired the mill in 1863, and the following year were granted a license of occupation for two thousand acres. In addition to lumbering, they laid out a town plot, promoted settlement, opened a store, built a church, constructed roads, and operated boats on Lake Huron and a stage service to Bracebridge. William “Governor†Beatty (1835-1898) lived here and managed the family’s enterprises which stimulated the growth of Parry Sound. Incorporated as a town in 1887, it was named in honor of Sir William Edward Parry, noted Arctic explorer.
During the early part of the 20th century, the area was a popular subject for the many scenic art works of Tom Thomson and members of the Group of Seven.
The eastern coast of Georgian Bay where Parry Sound is located is known as the “30,000 Islands†and is considered the world’s largest freshwater archipelago. It covers 347,000 hectares of shoreline ecosystem, and over 100 species of animals and plants that are at risk in Canada and Ontario, including unique reptiles and amphibians.
